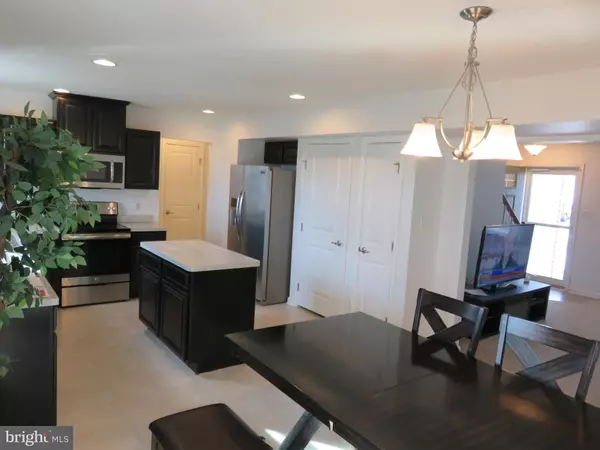$247,900
$249,900
0.8%For more information regarding the value of a property, please contact us for a free consultation.
202 JORDAN DR Dover, DE 19904
3 Beds
4 Baths
1,428 SqFt
Key Details
Sold Price $247,900
Property Type Single Family Home
Sub Type Detached
Listing Status Sold
Purchase Type For Sale
Square Footage 1,428 sqft
Price per Sqft $173
Subdivision Parkers Run
MLS Listing ID DEKT235572
Sold Date 03/27/20
Style Colonial
Bedrooms 3
Full Baths 3
Half Baths 1
HOA Fees $60/qua
HOA Y/N Y
Abv Grd Liv Area 1,428
Originating Board BRIGHT
Year Built 2017
Annual Tax Amount $1,236
Tax Year 2019
Lot Size 0.300 Acres
Acres 0.3
Lot Dimensions 120.39 x 108.67
Property Description
Just Listed!! Why wait for a builder when you can have this nearly new Ryan Built Sorrento Model. It is in move in ready with freshly painted interior . Spacious living room adjacent to Large Eat in Kitchen. This kitchen has all the amenities with Espresso cabinets, double sink, stainless steel appliances, recessed lighting and center island. First floor laundry, mud room, large pantry and interior access to the 2 car garage. Upstairs you will find 3 generously proportioned bedrooms. Master Bedroom features, full bath, linen closet and huge walk-in closet. The other 2 bedrooms are adjacent to a 2nd full bath and have ample closet space. Hall linen closet. All doors are 2 panel with nickel lever handles and locks. All this on a cul-de-sac street. Convenient to rt 1 and 13, beaches, shopping and transportation. Priced to sell. Sellers prefer May settlement.
Location
State DE
County Kent
Area Capital (30802)
Zoning NA
Direction North
Rooms
Other Rooms Living Room, Dining Room, Primary Bedroom, Bedroom 2, Bedroom 3, Kitchen, Laundry, Mud Room, Recreation Room, Half Bath
Basement Poured Concrete
Interior
Interior Features Kitchen - Eat-In, Kitchen - Island, Primary Bath(s), Recessed Lighting, Pantry, Dining Area, Carpet
Hot Water Electric
Heating Forced Air
Cooling Central A/C
Equipment Built-In Microwave, Disposal, Dishwasher, Dryer, Exhaust Fan, Oven/Range - Electric, Stainless Steel Appliances, Washer, Water Heater
Fireplace N
Window Features Energy Efficient,Double Pane,Screens
Appliance Built-In Microwave, Disposal, Dishwasher, Dryer, Exhaust Fan, Oven/Range - Electric, Stainless Steel Appliances, Washer, Water Heater
Heat Source Natural Gas
Laundry Main Floor
Exterior
Parking Features Garage - Front Entry, Garage Door Opener, Inside Access
Garage Spaces 2.0
Utilities Available Electric Available, Natural Gas Available, Phone, Sewer Available, Water Available
Water Access N
Accessibility None
Attached Garage 2
Total Parking Spaces 2
Garage Y
Building
Story 2
Sewer Public Sewer
Water Public
Architectural Style Colonial
Level or Stories 2
Additional Building Above Grade, Below Grade
New Construction N
Schools
Elementary Schools North Dover
Middle Schools William Henry M.S.
High Schools Dover
School District Capital
Others
Pets Allowed N
Senior Community No
Tax ID LC-03-04602-07-2100-000
Ownership Fee Simple
SqFt Source Assessor
Security Features Exterior Cameras,Smoke Detector
Acceptable Financing FHA, Conventional, Cash, VA
Horse Property N
Listing Terms FHA, Conventional, Cash, VA
Financing FHA,Conventional,Cash,VA
Special Listing Condition Standard
Read Less
Want to know what your home might be worth? Contact us for a FREE valuation!

Our team is ready to help you sell your home for the highest possible price ASAP

Bought with Dana F Hess • Keller Williams Realty





