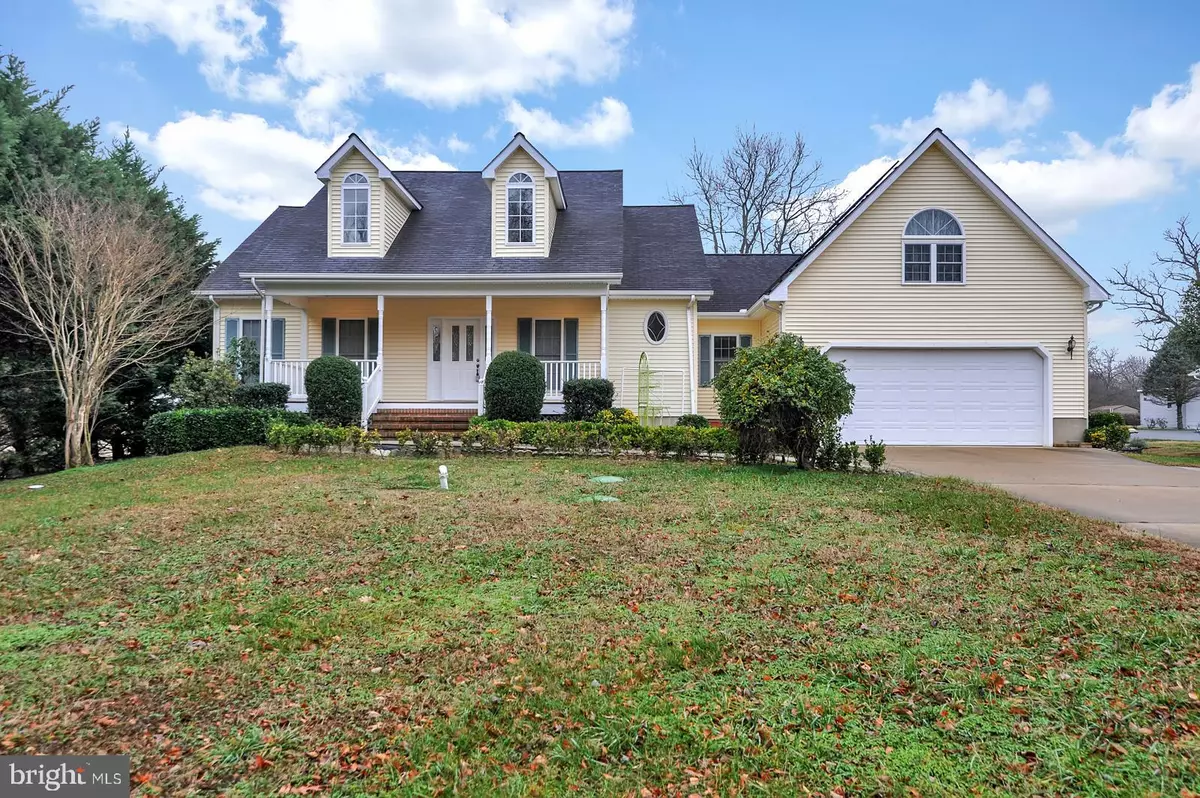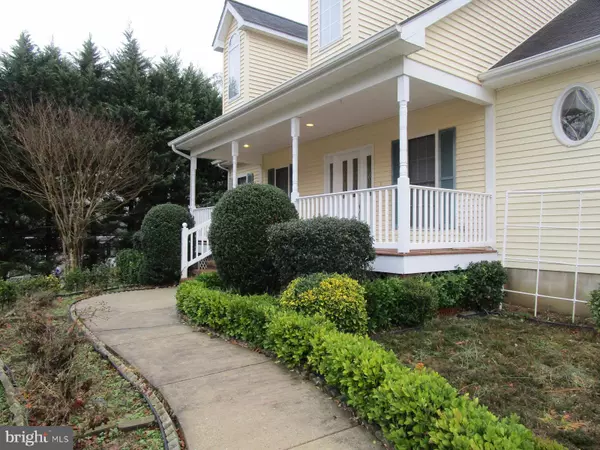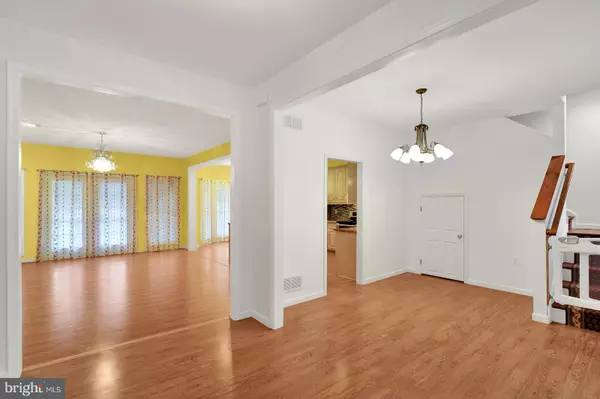$360,000
$379,900
5.2%For more information regarding the value of a property, please contact us for a free consultation.
523 S CARTER RD Smyrna, DE 19977
4 Beds
3 Baths
4,413 SqFt
Key Details
Sold Price $360,000
Property Type Single Family Home
Sub Type Detached
Listing Status Sold
Purchase Type For Sale
Square Footage 4,413 sqft
Price per Sqft $81
Subdivision Colmar Manor
MLS Listing ID DEKT234630
Sold Date 11/20/20
Style Contemporary
Bedrooms 4
Full Baths 2
Half Baths 1
HOA Y/N N
Abv Grd Liv Area 3,313
Originating Board BRIGHT
Year Built 1999
Annual Tax Amount $1,813
Tax Year 2020
Lot Size 0.661 Acres
Acres 0.66
Lot Dimensions 100.00 x 288.00
Property Description
R-11279 Back on the market through no fault of the sellers! Have you been looking for a home large enough to suit your needs? Versatile floor plan in this spacious contemporary home. With a total of 4 BRs, 2.5 Baths, 2 Bonus Rooms and a Finished Basement, you are not lacking any space. Delightful floor plan, unlike all the cookie cutter homes on the market today. There are 3 BRs on the main floor. The Master Suite with elegant bath and walk in closet is on the main floor and secluded to ensure privacy. Large Great Room with gas FP and stunning chandelier overlooks the large back yard and covered maintenance free porch. The Kitchen is the heart of the home and takes center stage. Stainless Steel appliance, lots of counters and cabinet space, a breakfast area, island, and pantry. Formal Dining Room and Laundry Room rounds out the main floor. The 4th BR and 2 Bonus rooms are on the second floor with dual staircases. The Bonus rooms could be an office, play room, hobby room or another family room. The finished basement adds another 1,100 sq ft of living space along with walk out stairs and bilco doors. The garage is extra large with 552 sq ft, tons of storage space, garage door opener and direct access in to the home. Let's talk about some of this home's other fine features. Two composite covered porches which require very low maintenance are on the front and rear of the home. Dual Zone HVAC, 10 Ceiling fans, Solar City Panels produce so much energy you can actually store credits to the grid for future use. No Lease of Equipment!! The contract is a purchase power agreement where you pay for the energy you consume at the discounted rate. The utility bills are super reasonable. You own the propane tank so you can pick your supplier. You have the convenience of city water, but no city taxes. The home has 3,313 sq ft of main living area with an additional 1,110 sq ft in the finished basement. Large lot .66 AC. No HOA! Acceptable financing is USDA, FHA, VA or Conventional.
Location
State DE
County Kent
Area Smyrna (30801)
Zoning RS1
Direction East
Rooms
Other Rooms Dining Room, Primary Bedroom, Bedroom 2, Bedroom 3, Bedroom 4, Kitchen, Family Room, Great Room, Bonus Room, Primary Bathroom
Basement Fully Finished, Full, Sump Pump
Main Level Bedrooms 3
Interior
Interior Features Additional Stairway, Attic, Attic/House Fan, Breakfast Area, Carpet, Ceiling Fan(s), Curved Staircase, Entry Level Bedroom, Floor Plan - Open, Formal/Separate Dining Room, Kitchen - Island, Primary Bath(s), Pantry, Recessed Lighting, Soaking Tub, Stall Shower, Tub Shower, Walk-in Closet(s), Window Treatments
Hot Water Electric
Heating Forced Air
Cooling Central A/C
Flooring Carpet, Laminated
Fireplaces Number 1
Fireplaces Type Gas/Propane
Equipment Built-In Range, Dishwasher, Disposal, Range Hood, Refrigerator, Stainless Steel Appliances
Fireplace Y
Appliance Built-In Range, Dishwasher, Disposal, Range Hood, Refrigerator, Stainless Steel Appliances
Heat Source Propane - Owned
Laundry Main Floor
Exterior
Parking Features Garage - Front Entry, Additional Storage Area, Garage Door Opener, Inside Access, Oversized
Garage Spaces 2.0
Utilities Available Cable TV Available, Propane
Water Access N
Roof Type Architectural Shingle
Accessibility 2+ Access Exits, Level Entry - Main
Attached Garage 2
Total Parking Spaces 2
Garage Y
Building
Story 2
Sewer Gravity Sept Fld
Water Public
Architectural Style Contemporary
Level or Stories 2
Additional Building Above Grade, Below Grade
New Construction N
Schools
High Schools Smyrna
School District Smyrna
Others
Senior Community No
Tax ID DC-00-01913-01-1500-000
Ownership Fee Simple
SqFt Source Assessor
Acceptable Financing FHA, VA, USDA, Conventional
Listing Terms FHA, VA, USDA, Conventional
Financing FHA,VA,USDA,Conventional
Special Listing Condition Standard
Read Less
Want to know what your home might be worth? Contact us for a FREE valuation!

Our team is ready to help you sell your home for the highest possible price ASAP

Bought with Hope A Hicks • Exit Central Realty





