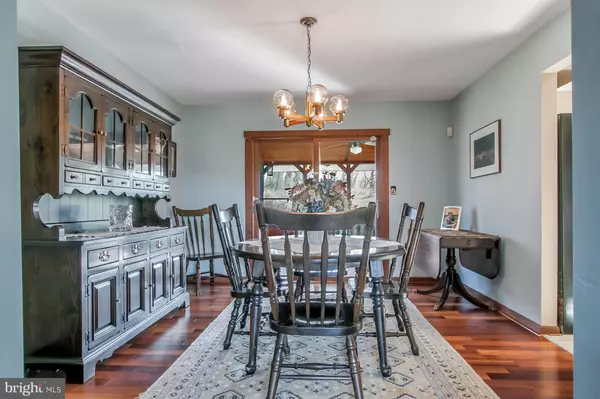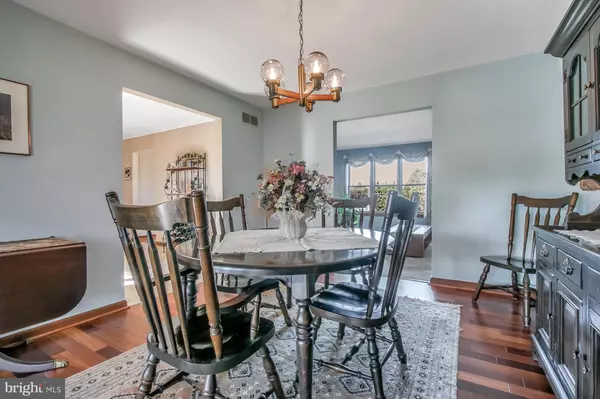$420,000
$419,900
For more information regarding the value of a property, please contact us for a free consultation.
1180 DOE RUN RD Newark, DE 19711
4 Beds
3 Baths
2,525 SqFt
Key Details
Sold Price $420,000
Property Type Single Family Home
Sub Type Detached
Listing Status Sold
Purchase Type For Sale
Square Footage 2,525 sqft
Price per Sqft $166
Subdivision Sunset Valley
MLS Listing ID DENC498524
Sold Date 05/27/20
Style Colonial
Bedrooms 4
Full Baths 2
Half Baths 1
HOA Y/N N
Abv Grd Liv Area 2,525
Originating Board BRIGHT
Year Built 1988
Annual Tax Amount $4,506
Tax Year 2019
Lot Size 1.190 Acres
Acres 1.19
Lot Dimensions 170 X 323.6
Property Description
Visit this home virtually: http://www.vht.com/434050448/IDXS - Nestled serenely on a 1.19 acre picturesque lot, the stunning location of this home harmonizes with the interiors providing a relaxing haven to return to at the end of the day. Upon entering you will find a beautiful formal living room and dining room full of vast amounts of natural light. As you continue to discover what this exquisite home has to offer you will find an updated eat in kitchen with granite counter tops and an abundance of wood cabinets. This home also offers a large family room with a warm and inviting brick fireplace. Don't miss the rear screened porch which boasts a beautiful view perfect for enjoying your morning coffee. The master bedroom includes a renovated full bath with an over-sized stall shower. Not to be overlooked, three additional bedrooms, updated hall bath, and two car garage provide plenty of living and storage space to accommodate a variety of needs.
Location
State DE
County New Castle
Area Newark/Glasgow (30905)
Zoning NC40
Rooms
Other Rooms Living Room, Dining Room, Primary Bedroom, Bedroom 2, Bedroom 3, Bedroom 4, Kitchen, Family Room, Laundry, Screened Porch
Basement Partial
Interior
Interior Features Ceiling Fan(s), Kitchen - Eat-In
Heating Forced Air, Heat Pump - Electric BackUp
Cooling Central A/C
Fireplaces Number 1
Fireplaces Type Brick, Gas/Propane
Equipment Dishwasher, Dryer, Microwave, Oven - Self Cleaning, Refrigerator, Washer
Fireplace Y
Appliance Dishwasher, Dryer, Microwave, Oven - Self Cleaning, Refrigerator, Washer
Heat Source Electric
Laundry Main Floor
Exterior
Exterior Feature Porch(es)
Parking Features Garage - Side Entry, Garage Door Opener, Inside Access
Garage Spaces 4.0
Water Access N
Accessibility None
Porch Porch(es)
Attached Garage 2
Total Parking Spaces 4
Garage Y
Building
Story 2
Sewer On Site Septic
Water Well
Architectural Style Colonial
Level or Stories 2
Additional Building Above Grade, Below Grade
New Construction N
Schools
Elementary Schools North Star
Middle Schools Dupont H
High Schools Dickinson
School District Red Clay Consolidated
Others
Senior Community No
Tax ID 08-017.30-141
Ownership Fee Simple
SqFt Source Assessor
Acceptable Financing Cash, Conventional, FHA, VA
Listing Terms Cash, Conventional, FHA, VA
Financing Cash,Conventional,FHA,VA
Special Listing Condition Standard
Read Less
Want to know what your home might be worth? Contact us for a FREE valuation!

Our team is ready to help you sell your home for the highest possible price ASAP

Bought with S. Brian Hadley • Patterson-Schwartz-Hockessin





