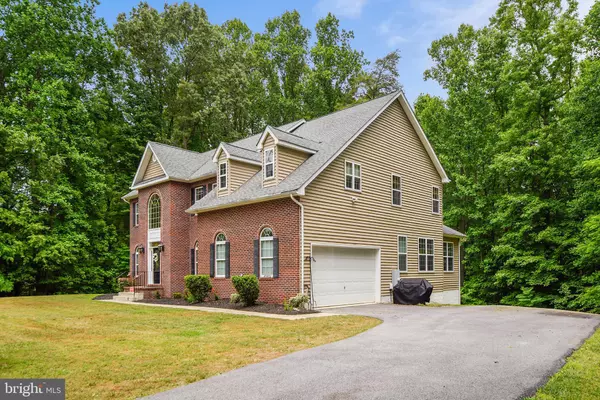$559,900
$559,900
For more information regarding the value of a property, please contact us for a free consultation.
15194 WENDELL PL Waldorf, MD 20601
4 Beds
4 Baths
4,244 SqFt
Key Details
Sold Price $559,900
Property Type Single Family Home
Sub Type Detached
Listing Status Sold
Purchase Type For Sale
Square Footage 4,244 sqft
Price per Sqft $131
Subdivision Maple Brooke Sub
MLS Listing ID MDCH214902
Sold Date 09/01/20
Style Colonial
Bedrooms 4
Full Baths 3
Half Baths 1
HOA Y/N N
Abv Grd Liv Area 4,244
Originating Board BRIGHT
Year Built 2006
Annual Tax Amount $6,444
Tax Year 2019
Lot Size 3.070 Acres
Acres 3.07
Property Description
Welcome to nature's beauty nestled on over 3 acres in an amazing neighborhood with NO HOA! This fabulous home is perfect for casual gatherings of family and friends as well as formal affairs. Great for indoor and outdoor entertaining. The spectacular views throughout this home are breathtaking. The solarium offers a sun-kissed sanctuary amidst a tree lined backdrop. The luxurious master retreat provides the perfect getaway to relax - free of distraction. Amply sized secondary bedrooms provide exceptional comfort for family and guests. This house screams designer and will reflect the personality and taste of those accustomed to the best in quality design, finishes and lifestyle. A natural palisade awaits!
Location
State MD
County Charles
Zoning AC
Rooms
Basement Unfinished, Rough Bath Plumb, Windows
Main Level Bedrooms 4
Interior
Hot Water 60+ Gallon Tank
Heating Heat Pump(s)
Cooling Central A/C
Fireplaces Number 1
Heat Source Natural Gas
Laundry Upper Floor
Exterior
Parking Features Garage - Side Entry, Garage Door Opener
Garage Spaces 2.0
Water Access N
Accessibility None
Attached Garage 2
Total Parking Spaces 2
Garage Y
Building
Story 3
Sewer On Site Septic
Water Well
Architectural Style Colonial
Level or Stories 3
Additional Building Above Grade, Below Grade
New Construction N
Schools
Elementary Schools T. C. Martin
Middle Schools John Hanson
School District Charles County Public Schools
Others
Senior Community No
Tax ID 0909031847
Ownership Fee Simple
SqFt Source Assessor
Special Listing Condition Standard
Read Less
Want to know what your home might be worth? Contact us for a FREE valuation!

Our team is ready to help you sell your home for the highest possible price ASAP

Bought with Renee R Carthan • Exit Elite Realty





