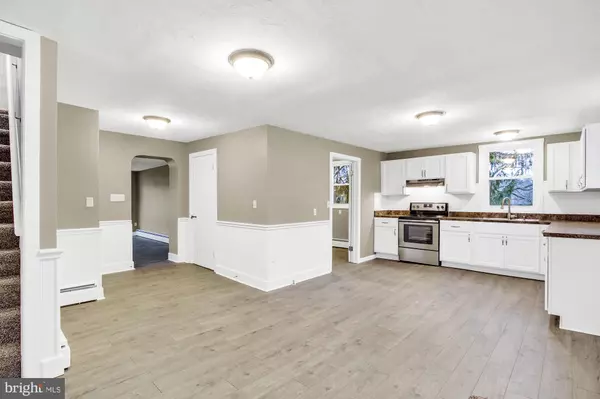$305,000
$289,900
5.2%For more information regarding the value of a property, please contact us for a free consultation.
8865 CAMP RD Red Lion, PA 17356
3 Beds
2 Baths
1,772 SqFt
Key Details
Sold Price $305,000
Property Type Single Family Home
Sub Type Detached
Listing Status Sold
Purchase Type For Sale
Square Footage 1,772 sqft
Price per Sqft $172
Subdivision None Available
MLS Listing ID PAYK132794
Sold Date 09/18/20
Style Colonial
Bedrooms 3
Full Baths 2
HOA Y/N N
Abv Grd Liv Area 1,772
Originating Board BRIGHT
Year Built 1880
Annual Tax Amount $6,509
Tax Year 2020
Lot Size 2.320 Acres
Acres 2.32
Property Description
New price and the house roof has a new 15 year warranty that transfers to the new owner! This is the one you have been searching for! Farmette on 2.32 acres! Your own private paradise features a in ground pool with a brand new liner and cover. The pool area is completely fenced in! The pool house has even been upgraded! Bring your horses, or your cars or both! 40 x 60 large pole building with a stall and a workshop can store all your toys! Park your boat or camper beside the pole building. This 1880 brick home has been completely remodeled and has an inground pool!There is a tennis court that you can refurbish! This fantastic home features a spacious kitchen, super large living room, dining area, full bath, large laundry room AND an Office/Playroom/Library all on the first floor! All New Stainless Steel Appliances, Laminate flooring and fresh paint grace the first floor! NEW WINDOWS in all living areas! 2nd floor has a large Main bedroom, spacious bathroom and 2 additional bedrooms! All new carpet and paint! Both bathrooms have new flooring, vanities and showers! 1st floor bath features a claw foot tub just to soak your cares away! New septic tank has been installed! HSA HOME WARRANTY INCLUDED, providing a 1 year warranty for the New Owner! Call today! ALL BUYERS MUST WEAR MASKS UPON ENTERING THE HOME.
Location
State PA
County York
Area North Hopewell Twp (15241)
Zoning AGRICULTURAL
Rooms
Other Rooms Living Room, Dining Room, Bedroom 2, Bedroom 3, Kitchen, Basement, Bedroom 1, Laundry, Office, Bathroom 1, Attic
Basement Full
Interior
Interior Features Attic, Carpet, Combination Dining/Living, Dining Area, Kitchen - Eat-In, Stall Shower
Hot Water Electric
Heating Hot Water
Cooling None
Flooring Carpet, Laminated, Vinyl
Equipment Dishwasher, Oven/Range - Electric, Stainless Steel Appliances
Furnishings No
Fireplace N
Window Features Replacement
Appliance Dishwasher, Oven/Range - Electric, Stainless Steel Appliances
Heat Source Oil
Laundry Main Floor, Hookup
Exterior
Exterior Feature Porch(es)
Parking Features Additional Storage Area, Garage - Front Entry, Oversized
Garage Spaces 4.0
Fence Vinyl
Pool In Ground
Water Access N
Street Surface Paved
Accessibility None
Porch Porch(es)
Total Parking Spaces 4
Garage Y
Building
Lot Description Cleared, Landscaping, Level, Not In Development, Rural
Story 2.5
Sewer On Site Septic
Water Private
Architectural Style Colonial
Level or Stories 2.5
Additional Building Above Grade, Below Grade
New Construction N
Schools
School District Red Lion Area
Others
Senior Community No
Tax ID 41-000-FJ-0044-D0-00000
Ownership Fee Simple
SqFt Source Assessor
Acceptable Financing Cash, Conventional, FHA, VA
Horse Property Y
Horse Feature Horses Allowed, Stable(s)
Listing Terms Cash, Conventional, FHA, VA
Financing Cash,Conventional,FHA,VA
Special Listing Condition Standard
Read Less
Want to know what your home might be worth? Contact us for a FREE valuation!

Our team is ready to help you sell your home for the highest possible price ASAP

Bought with Michael T Sciarretta • Berkshire Hathaway HomeServices Homesale Realty





