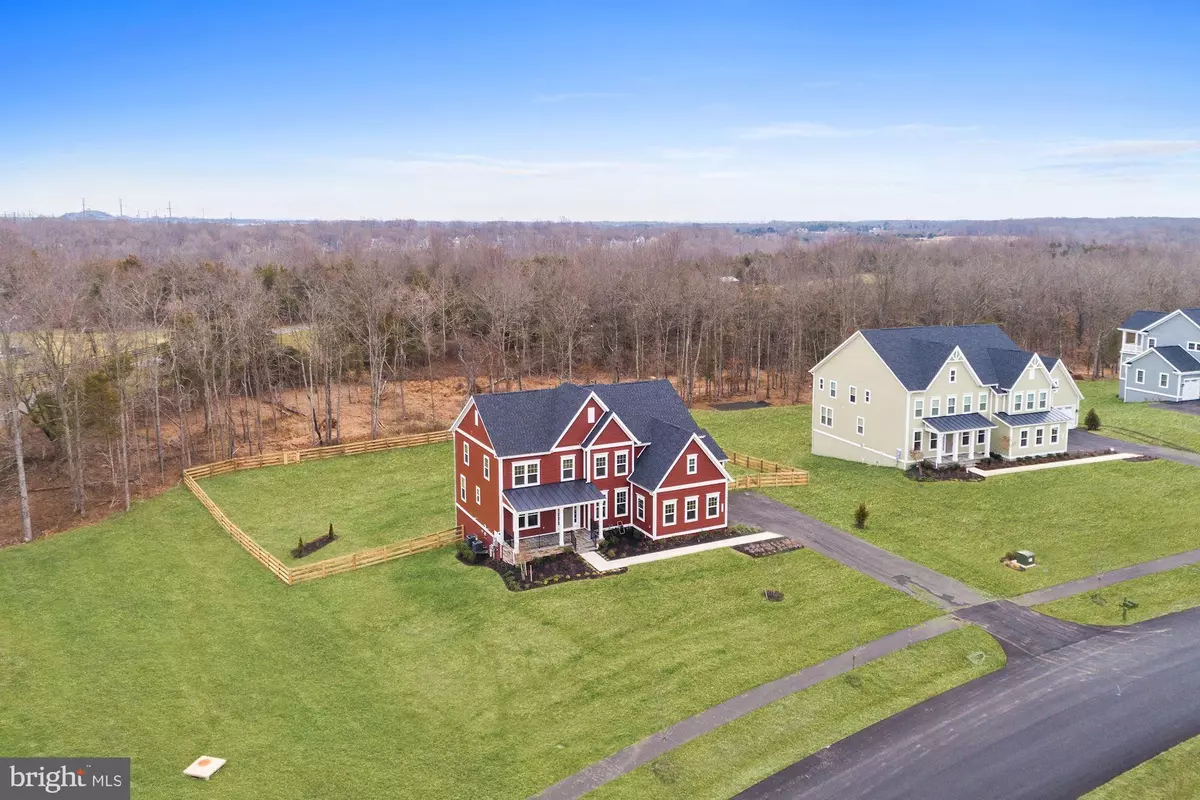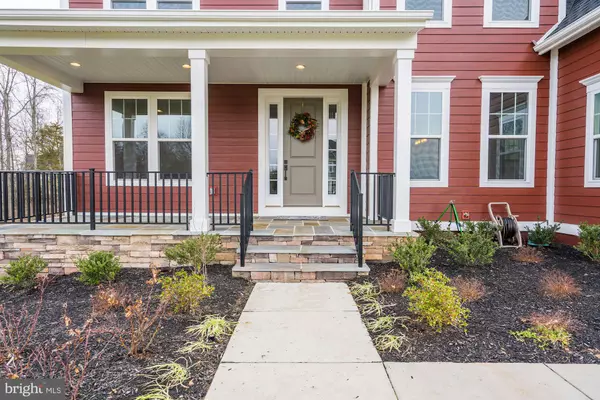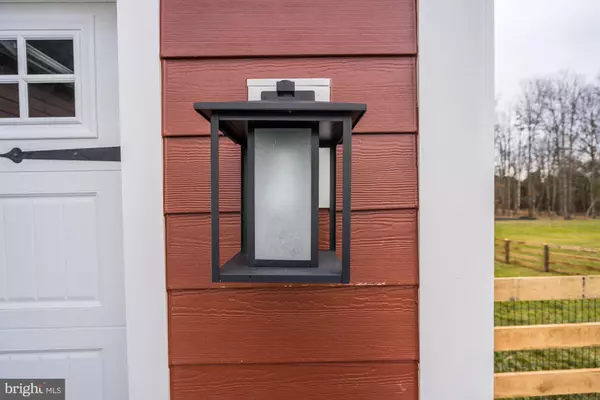$1,050,000
$1,050,000
For more information regarding the value of a property, please contact us for a free consultation.
25916 CAMERON WALK PL Aldie, VA 20105
5 Beds
5 Baths
5,442 SqFt
Key Details
Sold Price $1,050,000
Property Type Single Family Home
Sub Type Detached
Listing Status Sold
Purchase Type For Sale
Square Footage 5,442 sqft
Price per Sqft $192
Subdivision Willowsford
MLS Listing ID VALO402196
Sold Date 03/23/20
Style Craftsman
Bedrooms 5
Full Baths 4
Half Baths 1
HOA Fees $222/qua
HOA Y/N Y
Abv Grd Liv Area 3,955
Originating Board BRIGHT
Year Built 2019
Annual Tax Amount $3,449
Tax Year 2019
Lot Size 1.010 Acres
Acres 1.01
Property Description
WHY WAIT FOR NEW CONSTRUCTION WHEN THIS BARELY LIVED IN, GORGEOUS ESTATE HOME, ON A RARELY AVAILABLE 1 ACRE LOT IN WILLOWSFORD IS READY FOR YOU NOW-------ALMOST $50K IN OWNER UPDATES MADE AFTER DELIVERY- Welcome to this must-see Radford Model built by NV Homes in 2019 offering all the bells and whistles and currently estimated $150,000 lower than builder pricing (plus you get an acre versus half an acre!!). WOW. Everything is done and ready for you- irrigation system, window coverings, fenced-in one-acre yard, covered patio with stairs off the deck, patio design approved through HOA, beautiful custom paint, fully finished basement with Au Pair suite and full bath and space for a media room, hardwoods throughout, upgraded alarm system, whole house wired with CAT 6. If you are looking for a main floor bedroom, 1 of the 2 offices could easily be converted to a bedroom and there is plenty of space to convert the powder room to a full bath. Come and enjoy this 5450 sq feet 5 bed, 4.5 bath home backing to Conservancy land in Willowsford now! Willowsford was named the "Number One Hottest Neighborhood for Home Buyers in the U. S. in 2020."* This farm to table community offers an amazing amount of Resort like amenities including 2 pools, splash park, tree houses, hiking trails, dog park, gym, a lake with canoes and kayaks. Neighborhood events and activities include: Movie nights, concerts, fireworks, cooking classes, summer camps, fun runs, and so much more. This home is located in the Greens, the current home of Willard Middle School and future home of Lightridge HS and a new Elementary school *(source redfin)
Location
State VA
County Loudoun
Zoning 01
Rooms
Basement Fully Finished, Outside Entrance, Space For Rooms, Sump Pump, Walkout Level, Windows
Interior
Interior Features Breakfast Area, Built-Ins, Butlers Pantry, Chair Railings, Crown Moldings, Family Room Off Kitchen, Floor Plan - Open, Formal/Separate Dining Room, Kitchen - Gourmet, Kitchen - Island, Pantry, Recessed Lighting, Soaking Tub, Sprinkler System, Walk-in Closet(s), Wood Floors
Heating Forced Air
Cooling Central A/C
Equipment Built-In Microwave, Cooktop, Dishwasher, Disposal, Dryer, Oven - Double, Refrigerator, Stainless Steel Appliances, Washer, Water Heater
Fireplace N
Appliance Built-In Microwave, Cooktop, Dishwasher, Disposal, Dryer, Oven - Double, Refrigerator, Stainless Steel Appliances, Washer, Water Heater
Heat Source Natural Gas
Laundry Upper Floor
Exterior
Parking Features Garage - Side Entry
Garage Spaces 3.0
Fence Board
Amenities Available Swimming Pool, Tot Lots/Playground, Soccer Field, Picnic Area, Party Room, Lake, Jog/Walk Path, Fitness Center
Water Access N
View Trees/Woods
Roof Type Asphalt
Accessibility None
Attached Garage 3
Total Parking Spaces 3
Garage Y
Building
Lot Description Backs to Trees, Premium, Partly Wooded
Story 3+
Sewer Public Sewer
Water Public
Architectural Style Craftsman
Level or Stories 3+
Additional Building Above Grade, Below Grade
New Construction N
Schools
Elementary Schools Buffalo Trail
High Schools John Champe
School District Loudoun County Public Schools
Others
Senior Community No
Tax ID 291404246000
Ownership Fee Simple
SqFt Source Assessor
Special Listing Condition Standard
Read Less
Want to know what your home might be worth? Contact us for a FREE valuation!

Our team is ready to help you sell your home for the highest possible price ASAP

Bought with Jeddie R Busch • Coldwell Banker Realty





