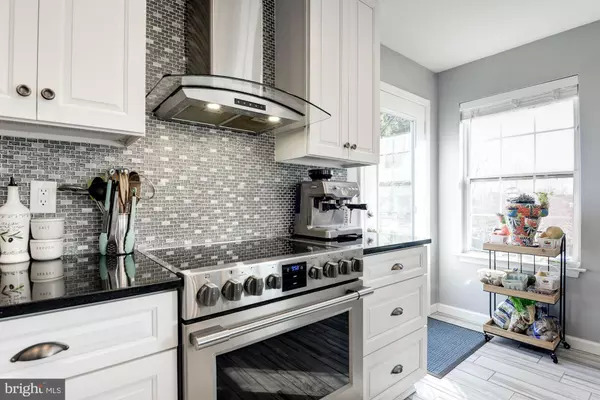$370,500
$374,999
1.2%For more information regarding the value of a property, please contact us for a free consultation.
315 MCDANIEL DR Purcellville, VA 20132
3 Beds
4 Baths
2,004 SqFt
Key Details
Sold Price $370,500
Property Type Townhouse
Sub Type End of Row/Townhouse
Listing Status Sold
Purchase Type For Sale
Square Footage 2,004 sqft
Price per Sqft $184
Subdivision Main St Village
MLS Listing ID VALO402044
Sold Date 03/04/20
Style Other
Bedrooms 3
Full Baths 3
Half Baths 1
HOA Fees $120/mo
HOA Y/N Y
Abv Grd Liv Area 1,372
Originating Board BRIGHT
Year Built 1993
Annual Tax Amount $3,962
Tax Year 2019
Lot Size 2,614 Sqft
Acres 0.06
Property Description
Don't wait! You won't want to miss this home! Beautifully renovated end unit town home in the heart of Purcellville. Main and upper level redo! Kitchen wall has been removed to open up the main level living area. Totally redone by meticulous homeowners. The kitchen boasts new 42" white cabinets, quartz counters, custom island, new stainless steel appliances, ventilation hood and gorgeous back-splash and flooring tile. Master and hall baths have also been renovated with white subway tile, white cabinets, quarts counters, free standing tub/shower, and attractive gray and white porcelain floor tile. You'll love how light and bright this home is! But wait until you see the outdoor living! New large deck overlooks huge stone paver patio with fire pit. Fully fenced with two gates. Entertaining has never been easier!Main Street Village is conveniently located in the heart of the town of Purcellville with easy walking to restaurants, stores and local events. This community also offers a private community pool!
Location
State VA
County Loudoun
Zoning 01
Rooms
Other Rooms Living Room, Dining Room, Kitchen, Foyer, Recreation Room
Basement Full
Interior
Heating Central, Forced Air
Cooling Central A/C, Ceiling Fan(s)
Heat Source Electric
Exterior
Water Access N
Accessibility None
Garage N
Building
Story 3+
Sewer Public Sewer
Water Public
Architectural Style Other
Level or Stories 3+
Additional Building Above Grade, Below Grade
New Construction N
Schools
Elementary Schools Emerick
Middle Schools Blue Ridge
High Schools Loudoun Valley
School District Loudoun County Public Schools
Others
HOA Fee Include Common Area Maintenance,Pool(s),Snow Removal
Senior Community No
Tax ID 453262053000
Ownership Fee Simple
SqFt Source Assessor
Special Listing Condition Standard
Read Less
Want to know what your home might be worth? Contact us for a FREE valuation!

Our team is ready to help you sell your home for the highest possible price ASAP

Bought with Ian Bush • Keller Williams Realty





