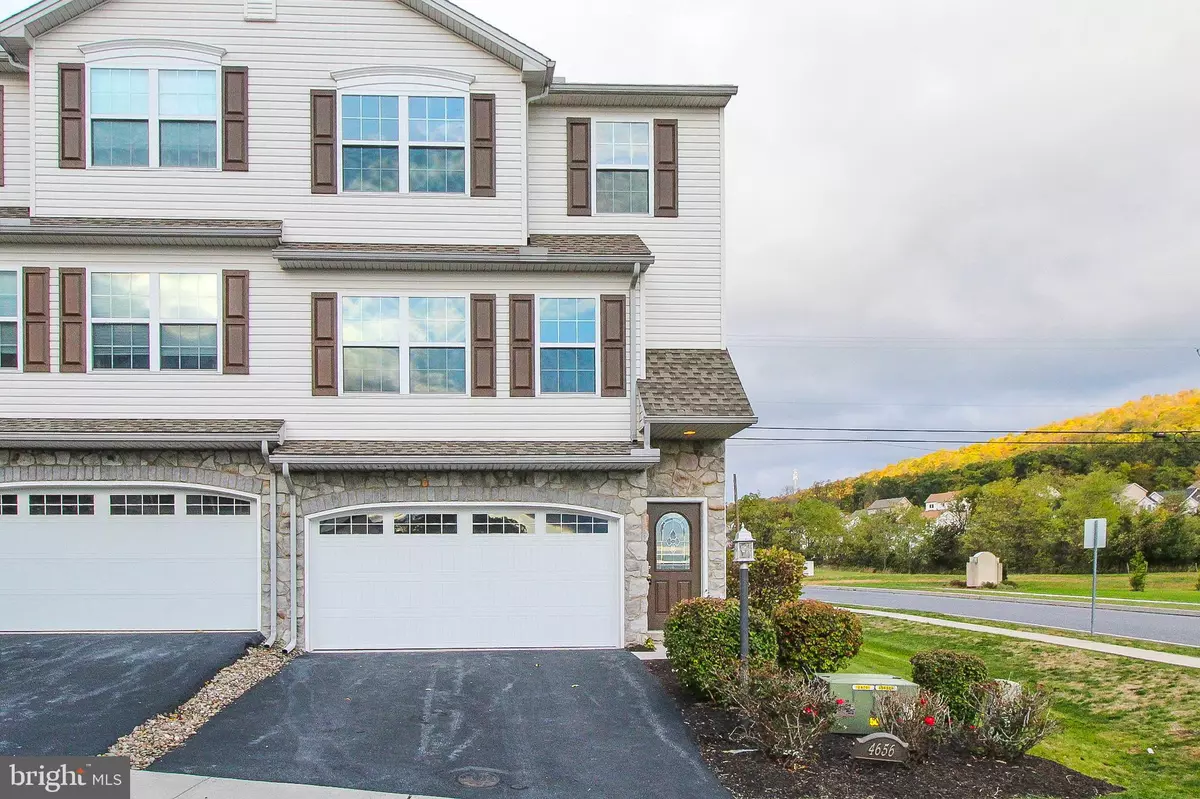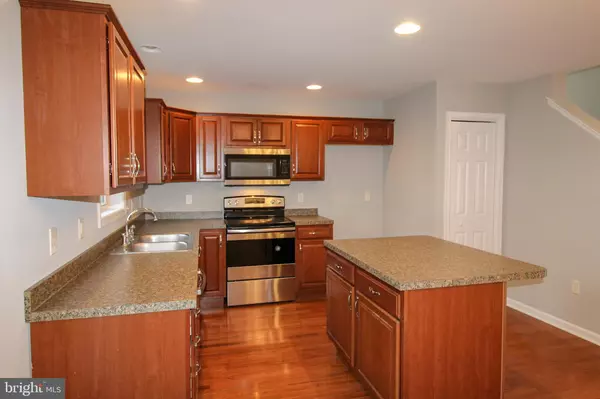$189,900
$189,900
For more information regarding the value of a property, please contact us for a free consultation.
4656 MARGARETS DR UT1E Harrisburg, PA 17110
3 Beds
3 Baths
2,331 SqFt
Key Details
Sold Price $189,900
Property Type Townhouse
Sub Type Interior Row/Townhouse
Listing Status Sold
Purchase Type For Sale
Square Footage 2,331 sqft
Price per Sqft $81
Subdivision Margarets Grove
MLS Listing ID PADA116104
Sold Date 02/28/20
Style Traditional
Bedrooms 3
Full Baths 2
Half Baths 1
HOA Fees $125/mo
HOA Y/N Y
Abv Grd Liv Area 1,546
Originating Board BRIGHT
Annual Tax Amount $5,077
Tax Year 2020
Lot Size 1,546 Sqft
Acres 0.04
Property Description
Recently renovated and looking for a forever owner, could that be you? we have fresh paint, new carpet, eat-in kitchen, 3 floors of living, reasonably sized deck that can be enjoyed. Home is being sold AS-IS!
Location
State PA
County Dauphin
Area Susquehanna Twp (14062)
Zoning RESI
Rooms
Other Rooms Living Room, Bedroom 2, Bedroom 3, Kitchen, Bedroom 1, Laundry
Basement Full
Interior
Interior Features Floor Plan - Open, Kitchen - Island, Primary Bath(s), Recessed Lighting, Wood Floors
Heating Forced Air
Cooling Central A/C
Flooring Carpet, Hardwood, Vinyl
Equipment Built-In Microwave, Dishwasher, Oven/Range - Electric, Water Heater
Appliance Built-In Microwave, Dishwasher, Oven/Range - Electric, Water Heater
Heat Source Natural Gas
Exterior
Parking Features Basement Garage
Garage Spaces 2.0
Water Access N
Roof Type Asphalt,Pitched,Shingle
Accessibility Other
Attached Garage 2
Total Parking Spaces 2
Garage Y
Building
Story 2
Sewer Public Sewer
Water Public
Architectural Style Traditional
Level or Stories 2
Additional Building Above Grade, Below Grade
Structure Type Dry Wall
New Construction N
Schools
High Schools Susquehanna Township
School District Susquehanna Township
Others
Senior Community No
Tax ID 62-090-063-000-0000
Ownership Fee Simple
SqFt Source Assessor
Acceptable Financing Conventional
Listing Terms Conventional
Financing Conventional
Special Listing Condition REO (Real Estate Owned)
Read Less
Want to know what your home might be worth? Contact us for a FREE valuation!

Our team is ready to help you sell your home for the highest possible price ASAP

Bought with DAVID J WINTER • Better Homes and Gardens Real Estate Capital Area





