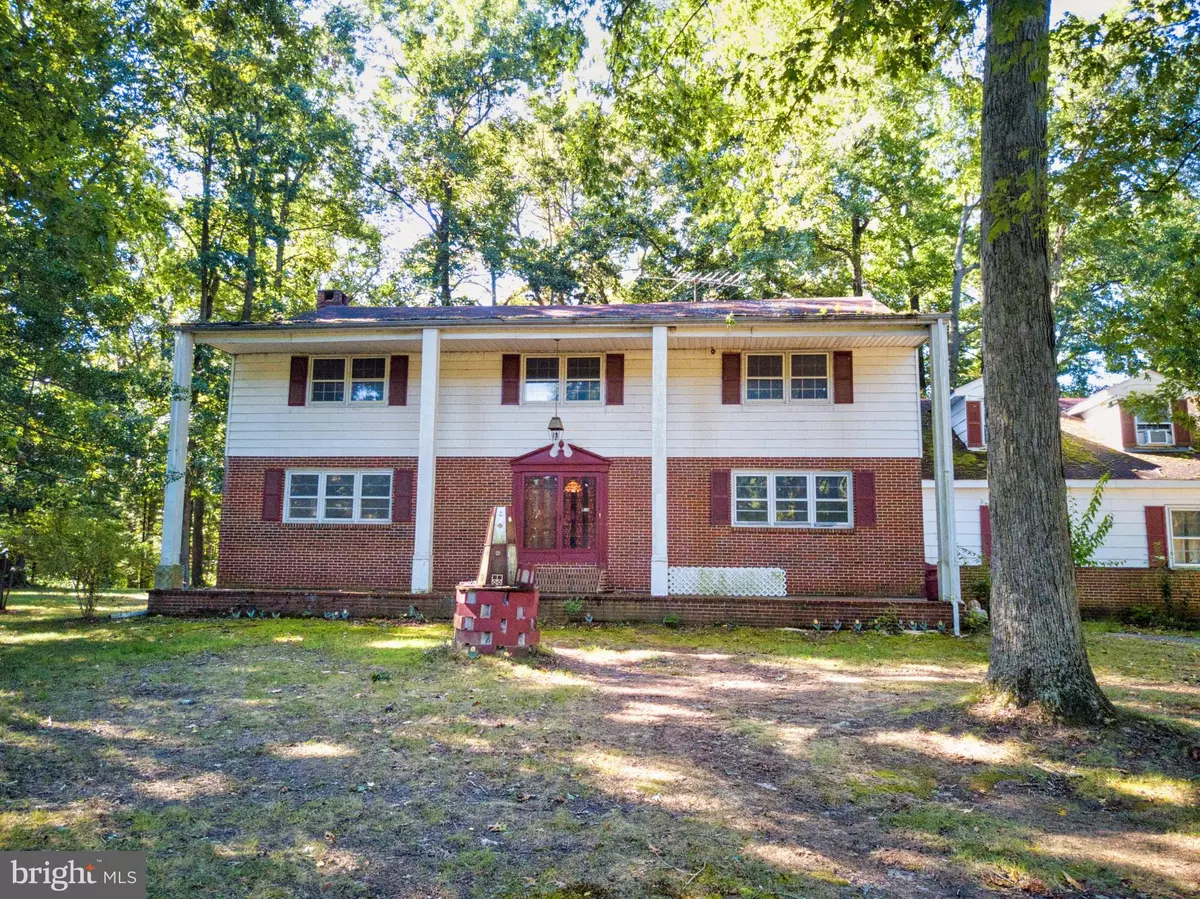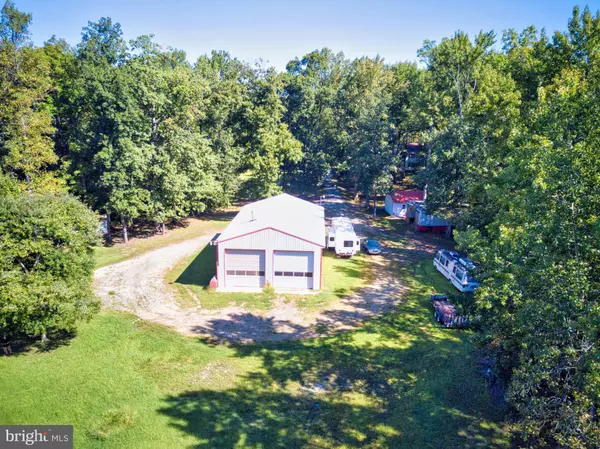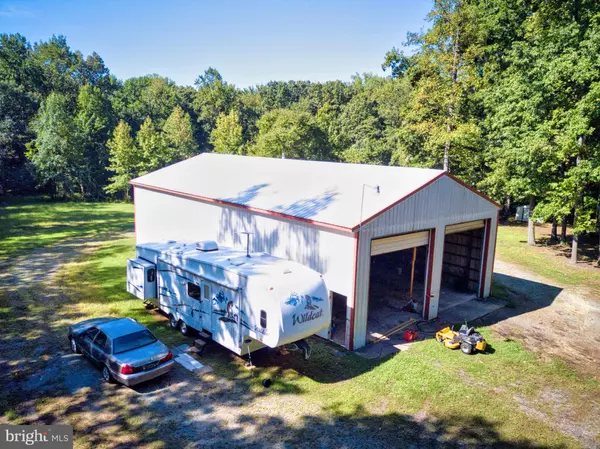$295,000
$418,900
29.6%For more information regarding the value of a property, please contact us for a free consultation.
1342 CALDWELL CORNER RD Townsend, DE 19734
6 Beds
5 Baths
4,300 SqFt
Key Details
Sold Price $295,000
Property Type Single Family Home
Sub Type Detached
Listing Status Sold
Purchase Type For Sale
Square Footage 4,300 sqft
Price per Sqft $68
Subdivision None Available
MLS Listing ID DENC486578
Sold Date 03/06/20
Style Colonial
Bedrooms 6
Full Baths 4
Half Baths 1
HOA Y/N N
Abv Grd Liv Area 4,300
Originating Board BRIGHT
Year Built 1976
Annual Tax Amount $5,784
Tax Year 2018
Lot Size 7.000 Acres
Acres 7.0
Lot Dimensions 0.00 x 0.00
Property Description
Out in the country, past the city limit sign, oh there's a Colonial by the Maryland State Line. The crickets start chirping every night when the sun goes down. We've got bedrooms, garages, 7 acres and more. Where all the nature lovers go, oh it's Caldwell Corner!! Oh heel toe, do si do...come on buy this house you're gonna love it!! Fishing pails, riding trails, call your agent right now so they can show it. Get down, go to town, come around, and see this property.**Welcome to your new oasis located in rural Townsend within minutes to the Maryland State Line and backing to the Sassafras River. This property is more than you can imagine and holds a magic of its own. As you pull up to the long private drive, you will notice an impressive front porch with 2 story columns just waiting for you to sit and sip some tea and relax. Main house has 6 bedrooms, 4 full baths, large spacious rooms throughout and iconic details remain. Full finished basement with fireplace, a half bath, kitchenette and garage access is great for entertaining large parties. Family room has a fireplace and walk out to the deck. Main level bedroom and bath adjoining. 3 bay garage has interior access and a separate office perfect for a home based business. Above the garage you will find a 2 bedroom 1 bath apartment complete with its own kitchen and laundry with private access. Further down the lane, you will find a cozy cottage with 1 bedroom, bath and kitchen with its own laundry and storage shed. There are 2 mobiles on the property that could potentially be lived in. Massive 40x80 pole barn with 4 overhead doors, electric and water. You can fit pretty much any toy you have in here!! RVs, boats, 4-wheelers, trucks and more. Perfect for an enthusiast, collector or hauler. Large private pond is ideal for fishing and just sitting for a spell with the sunset. Main house has a newer septic. This property needs TLC and someone to bring it back to its full potential. Don't hesitate and lose out on this one of a kind homestead. Being sold As-Is and seller is motivated. All offers will be considered. Please contact an agent for further information.
Location
State DE
County New Castle
Area South Of The Canal (30907)
Zoning SR
Rooms
Basement Partial, Fully Finished, Garage Access, Heated, Full, Interior Access, Rough Bath Plumb, Space For Rooms, Windows
Main Level Bedrooms 1
Interior
Interior Features 2nd Kitchen, Breakfast Area, Carpet, Ceiling Fan(s), Dining Area, Entry Level Bedroom, Formal/Separate Dining Room, Kitchen - Eat-In, Kitchenette, Laundry Chute, Primary Bath(s), Stall Shower, Store/Office, Tub Shower, Walk-in Closet(s)
Heating Forced Air, Heat Pump(s)
Cooling Central A/C, Ceiling Fan(s), Window Unit(s)
Flooring Carpet, Ceramic Tile, Laminated, Vinyl
Fireplaces Number 2
Fireplaces Type Brick, Gas/Propane, Mantel(s), Wood
Equipment Cooktop, Dishwasher, Dryer, Extra Refrigerator/Freezer, Refrigerator, Stove, Washer, Water Heater
Furnishings No
Fireplace Y
Appliance Cooktop, Dishwasher, Dryer, Extra Refrigerator/Freezer, Refrigerator, Stove, Washer, Water Heater
Heat Source Electric, Oil
Laundry Main Floor
Exterior
Exterior Feature Deck(s), Porch(es)
Parking Features Garage - Side Entry, Garage Door Opener, Inside Access, Oversized
Garage Spaces 11.0
Water Access N
View Pond, Trees/Woods
Roof Type Shingle
Accessibility 2+ Access Exits, 36\"+ wide Halls, >84\" Garage Door
Porch Deck(s), Porch(es)
Attached Garage 3
Total Parking Spaces 11
Garage Y
Building
Story 2
Sewer On Site Septic
Water Well
Architectural Style Colonial
Level or Stories 2
Additional Building Above Grade, Below Grade
New Construction N
Schools
School District Appoquinimink
Others
Pets Allowed Y
Senior Community No
Tax ID 14-018.00-028
Ownership Fee Simple
SqFt Source Estimated
Security Features Security System
Acceptable Financing Cash, Bank Portfolio, Private
Listing Terms Cash, Bank Portfolio, Private
Financing Cash,Bank Portfolio,Private
Special Listing Condition Standard
Pets Allowed No Pet Restrictions
Read Less
Want to know what your home might be worth? Contact us for a FREE valuation!

Our team is ready to help you sell your home for the highest possible price ASAP

Bought with Shawna N Kirlin • The Moving Experience Delaware Inc





