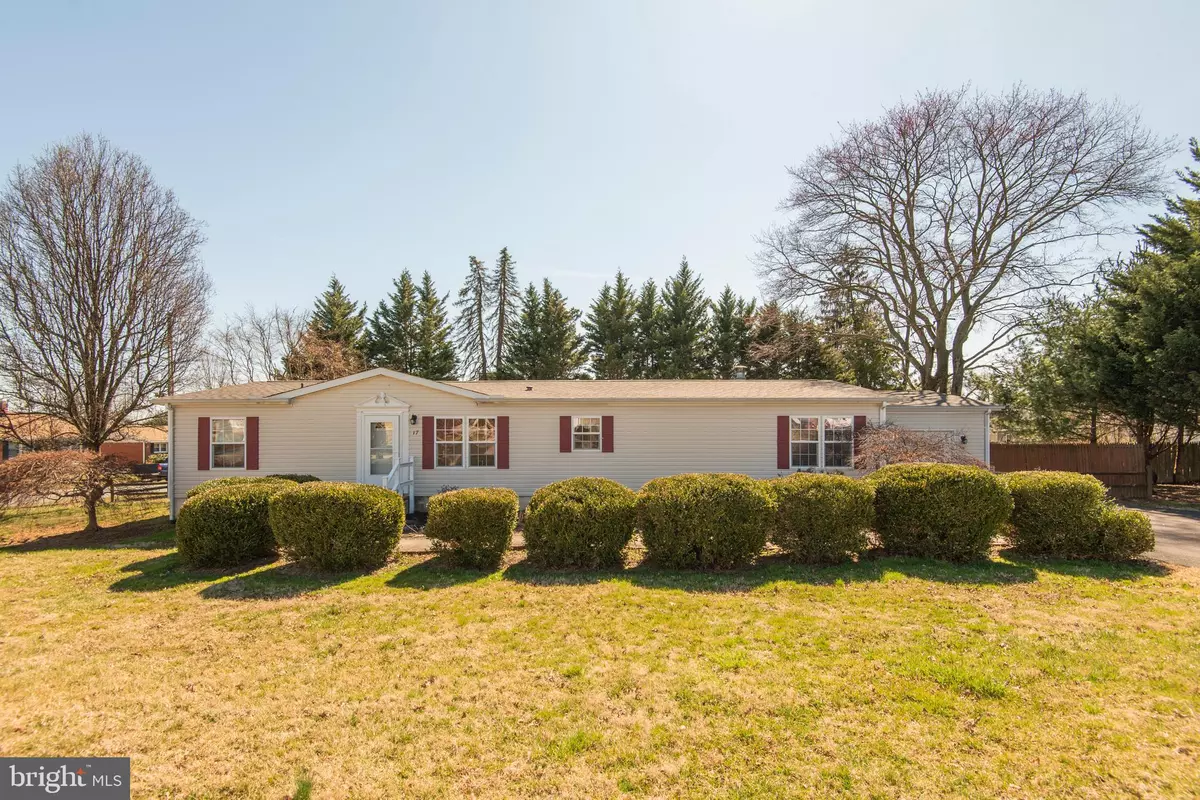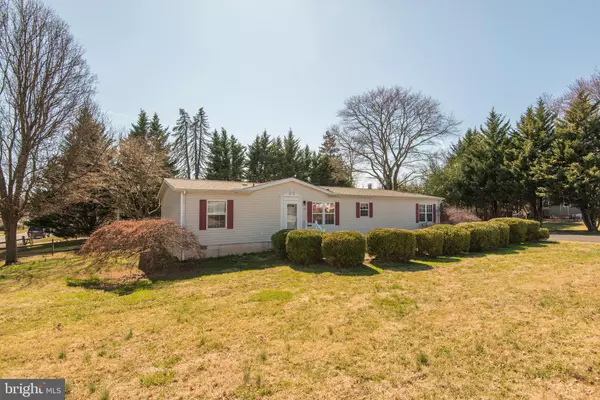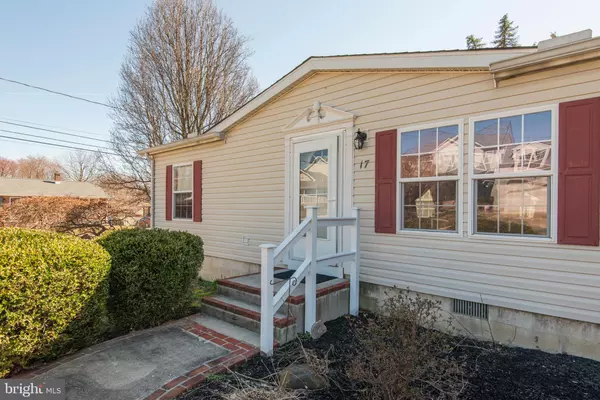$228,000
$234,900
2.9%For more information regarding the value of a property, please contact us for a free consultation.
17 OAK AVE Newark, DE 19711
3 Beds
2 Baths
1,650 SqFt
Key Details
Sold Price $228,000
Property Type Single Family Home
Sub Type Detached
Listing Status Sold
Purchase Type For Sale
Square Footage 1,650 sqft
Price per Sqft $138
Subdivision Roseville Park
MLS Listing ID DENC497622
Sold Date 05/15/20
Style Ranch/Rambler
Bedrooms 3
Full Baths 2
HOA Y/N N
Abv Grd Liv Area 1,650
Originating Board BRIGHT
Year Built 1996
Annual Tax Amount $2,096
Tax Year 2019
Lot Size 0.290 Acres
Acres 0.29
Lot Dimensions 100.00 x 125.00
Property Description
Well cared for 3 bed, 2 bath home with plenty of room for everyone. Nestled on a large corner lot, this ranch style home features a great floor plan and large backyard perfect for entertaining. A welcoming front entrance leads into the foyer offering rich wood details that continue throughout the home. Gather in the spacious living room complete with bright windows and a ceiling fan. The dining room offers plenty of room for seating and leads into the inviting kitchen. Updated appliances and excellent counter space make preparing meals easy while glass front cabinetry offers the perfect display area. A center island and sunny window above the sink add the finishing touches. A cozy stacked stone fireplace draws you in to the family room and creates an inviting atmosphere to read or relax. The master suite is a lovely space to end the day and offers a walk-in closet and luxurious master bath with a large double vanity, make-up area, skylight and updated flooring. Two comfortable bedrooms are perfect for guests or a home office. A hall bathroom and convenient laundry room complete this home. The backyard is a private oasis complete with a large paver patio overlooking mature trees. Hobbyists will appreciate two outdoor sheds for easy storage and possibly a workshop. The attached garage and wide driveway make parking easy!
Location
State DE
County New Castle
Area Newark/Glasgow (30905)
Zoning NC5
Rooms
Other Rooms Dining Room, Primary Bedroom, Bedroom 2, Family Room, Bedroom 1
Main Level Bedrooms 3
Interior
Interior Features Kitchen - Eat-In, Primary Bath(s), Skylight(s)
Heating Forced Air
Cooling Central A/C
Flooring Carpet
Fireplaces Number 1
Equipment Dishwasher
Fireplace Y
Appliance Dishwasher
Heat Source Natural Gas
Laundry Main Floor
Exterior
Parking Features Covered Parking
Garage Spaces 1.0
Utilities Available Water Available, Sewer Available, Electric Available
Water Access N
Roof Type Shingle,Pitched
Accessibility None
Attached Garage 1
Total Parking Spaces 1
Garage Y
Building
Story 1
Sewer Public Sewer
Water Public
Architectural Style Ranch/Rambler
Level or Stories 1
Additional Building Above Grade, Below Grade
New Construction N
Schools
School District Christina
Others
Senior Community No
Tax ID 08-054.30-091
Ownership Fee Simple
SqFt Source Assessor
Acceptable Financing Cash, Conventional, FHA, VA
Listing Terms Cash, Conventional, FHA, VA
Financing Cash,Conventional,FHA,VA
Special Listing Condition Standard
Read Less
Want to know what your home might be worth? Contact us for a FREE valuation!

Our team is ready to help you sell your home for the highest possible price ASAP

Bought with Shawn Prince • BHHS Fox & Roach-Concord





