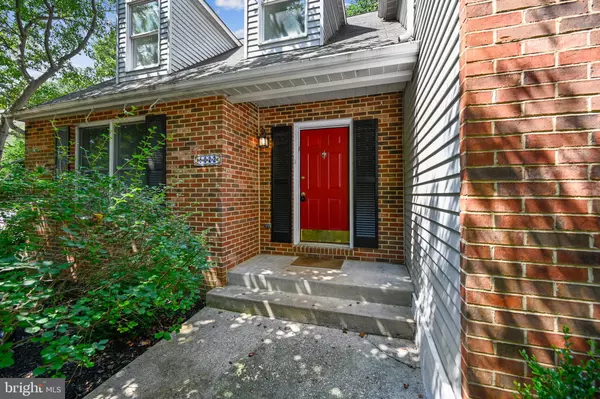$490,000
$525,000
6.7%For more information regarding the value of a property, please contact us for a free consultation.
6022 WATCH CHAIN WAY Columbia, MD 21044
4 Beds
4 Baths
4,475 SqFt
Key Details
Sold Price $490,000
Property Type Single Family Home
Sub Type Detached
Listing Status Sold
Purchase Type For Sale
Square Footage 4,475 sqft
Price per Sqft $109
Subdivision Harpers Choice
MLS Listing ID MDHW284372
Sold Date 10/30/20
Style Colonial
Bedrooms 4
Full Baths 3
Half Baths 1
HOA Fees $9/ann
HOA Y/N Y
Abv Grd Liv Area 3,270
Originating Board BRIGHT
Year Built 1987
Annual Tax Amount $8,088
Tax Year 2019
Lot Size 0.273 Acres
Acres 0.27
Lot Dimensions 0.27
Property Description
COMMUNITY AND LOCATION A level lot dappled with tall trees set the tone for this masterfully designed, brick-front colonial, boasting a 3-car garage, 2-tier deck, and hot tub. The open floor plan includes sugar maple floors, spacious rooms. Kitchen with maple cabinets, Corian, breakfast area, great room, family room with wood-burning fireplace. Master bedroom suite with lux bath, including a soaking tub and skylight. Walk-out lower level with rec room. Fantastic opportunity for a home this size. 1-year LNF Home Warranty included. Sold AS-IS. Fantastic opportunity for this size home. Questions? Just call or text Tim G. Thank you for your interest. WARMLY WELCOMING BACK UPS
Location
State MD
County Howard
Zoning NT
Rooms
Other Rooms Living Room, Dining Room, Primary Bedroom, Bedroom 2, Bedroom 3, Kitchen, Family Room, Den, Foyer, Breakfast Room, Bedroom 1, Great Room, Other
Basement Fully Finished, Rear Entrance, Walkout Level
Interior
Interior Features Breakfast Area, Dining Area, Family Room Off Kitchen, Kitchen - Table Space, Primary Bath(s), Upgraded Countertops, Wood Floors
Hot Water Electric
Heating Heat Pump(s)
Cooling Ceiling Fan(s), Central A/C
Flooring Carpet, Wood
Fireplaces Number 1
Fireplaces Type Mantel(s)
Equipment Dishwasher, Oven - Self Cleaning, Oven/Range - Gas, Refrigerator
Fireplace Y
Window Features Bay/Bow
Appliance Dishwasher, Oven - Self Cleaning, Oven/Range - Gas, Refrigerator
Heat Source Electric, Natural Gas Available
Laundry Main Floor, Has Laundry
Exterior
Exterior Feature Deck(s)
Parking Features Garage Door Opener
Garage Spaces 6.0
Utilities Available Cable TV Available
Water Access N
View Trees/Woods
Roof Type Asphalt
Accessibility Other
Porch Deck(s)
Attached Garage 3
Total Parking Spaces 6
Garage Y
Building
Lot Description Backs to Trees, Trees/Wooded
Story 4
Sewer Public Sewer
Water Public
Architectural Style Colonial
Level or Stories 4
Additional Building Above Grade, Below Grade
Structure Type Dry Wall
New Construction N
Schools
Elementary Schools Clemens Crossing
Middle Schools Harper'S Choice
High Schools Wilde Lake
School District Howard County Public School System
Others
Pets Allowed Y
Senior Community No
Tax ID 1415084197
Ownership Fee Simple
SqFt Source Assessor
Horse Property N
Special Listing Condition Standard
Pets Allowed No Pet Restrictions
Read Less
Want to know what your home might be worth? Contact us for a FREE valuation!

Our team is ready to help you sell your home for the highest possible price ASAP

Bought with Pramedai K Reed • Living In Style Real Estate





