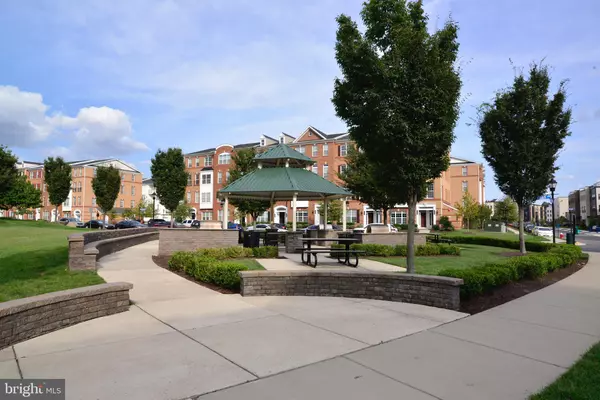$476,500
$469,000
1.6%For more information regarding the value of a property, please contact us for a free consultation.
23497 BUCKLAND FARM TER Ashburn, VA 20148
3 Beds
3 Baths
2,463 SqFt
Key Details
Sold Price $476,500
Property Type Condo
Sub Type Condo/Co-op
Listing Status Sold
Purchase Type For Sale
Square Footage 2,463 sqft
Price per Sqft $193
Subdivision Loudoun Valley Buckingham
MLS Listing ID VALO418802
Sold Date 10/13/20
Style Other
Bedrooms 3
Full Baths 2
Half Baths 1
Condo Fees $248/mo
HOA Y/N N
Abv Grd Liv Area 2,463
Originating Board BRIGHT
Year Built 2013
Annual Tax Amount $4,248
Tax Year 2020
Property Description
Welcome to this AMAZING East facing home in Brambleton!! This END unit townhouse style condo includes 1 car garage and provides almost 2500 SF of living space, two balconies and plenty of storage! This home was built in 2013 and owner spared no expense with upgrades including having 1G Internet service installed working from home has never been better! Gorgeous Brazilian Cherry Engineered Hardwood Flooring in Foyer, the ENTIRE main level and upper level landing freshly painted throughout custom crown molding & shadowboxing through-out home, the main level with plantation shutters along with iron spindles add the right touch of elegance! Gorgeous cherry cabinets with upgraded granite countertops, stainless steel appliances brand new stove eat-in kitchen and access to balcony with AMAZING sunset views!! Whole home is wired with speaker and intercom system see and talk to your guests from the comfort of the living room or your bedroom! Primary bedroom features private balcony with more AMAZING sunset views tray ceiling Huge Walk-in Closet with access from bedroom & bathroom En-Suite with extra large shower, oversized vanity with dual sinks, Two Spacious Guest Bedrooms with shared Guest Bathroom Premium lot with common space in front and also sunrise and sunset views! Enjoy all of the amenities of Loudoun Valley II pools, trails, tot lots/playgrounds, tennis courts, and more!
Location
State VA
County Loudoun
Zoning 01
Rooms
Other Rooms Living Room, Dining Room, Primary Bedroom, Bedroom 2, Bedroom 3, Kitchen, Breakfast Room, Other, Bathroom 2, Primary Bathroom, Half Bath
Basement Other
Interior
Interior Features Carpet, Ceiling Fan(s), Chair Railings, Crown Moldings, Dining Area, Family Room Off Kitchen, Kitchen - Eat-In, Kitchen - Gourmet, Kitchen - Island, Pantry, Recessed Lighting, Stall Shower, Tub Shower, Upgraded Countertops, Walk-in Closet(s), Window Treatments, Wood Floors
Hot Water Natural Gas
Heating Forced Air
Cooling Ceiling Fan(s), Central A/C
Equipment Built-In Microwave, Dishwasher, Disposal, Dryer, Washer, Icemaker, Refrigerator, Stove
Fireplace N
Window Features Screens,Energy Efficient,ENERGY STAR Qualified
Appliance Built-In Microwave, Dishwasher, Disposal, Dryer, Washer, Icemaker, Refrigerator, Stove
Heat Source Natural Gas
Laundry Upper Floor, Has Laundry
Exterior
Exterior Feature Balcony, Terrace
Parking Features Garage - Rear Entry, Garage Door Opener
Garage Spaces 2.0
Utilities Available Phone Available, Natural Gas Available, Cable TV Available
Amenities Available Bike Trail, Club House, Common Grounds, Jog/Walk Path, Pool - Outdoor, Tennis Courts, Tot Lots/Playground
Water Access N
View Scenic Vista, Park/Greenbelt
Accessibility None
Porch Balcony, Terrace
Attached Garage 1
Total Parking Spaces 2
Garage Y
Building
Story 2
Unit Features Garden 1 - 4 Floors
Sewer Public Sewer
Water Public
Architectural Style Other
Level or Stories 2
Additional Building Above Grade, Below Grade
New Construction N
Schools
Elementary Schools Rosa Lee Carter
Middle Schools Stone Hill
High Schools Rock Ridge
School District Loudoun County Public Schools
Others
HOA Fee Include Common Area Maintenance,Ext Bldg Maint,Lawn Maintenance,Pool(s),Snow Removal,Trash
Senior Community No
Tax ID 123157353006
Ownership Condominium
Security Features Security System
Acceptable Financing Conventional, Cash, VA
Listing Terms Conventional, Cash, VA
Financing Conventional,Cash,VA
Special Listing Condition Standard
Read Less
Want to know what your home might be worth? Contact us for a FREE valuation!

Our team is ready to help you sell your home for the highest possible price ASAP

Bought with Blake Davenport • Long & Foster Real Estate, Inc.





