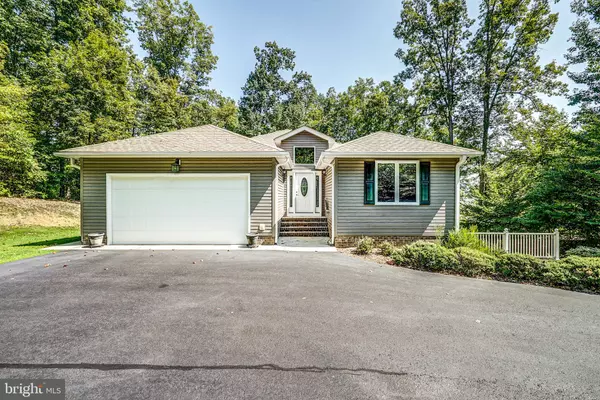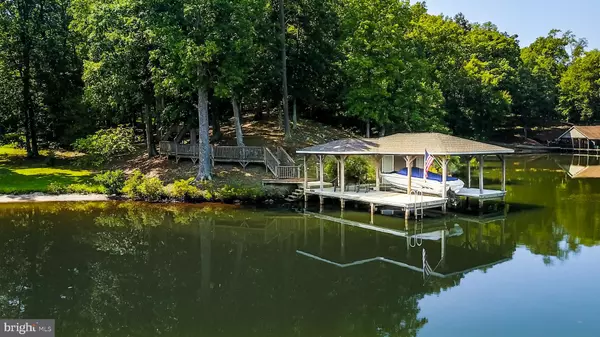$755,000
$775,500
2.6%For more information regarding the value of a property, please contact us for a free consultation.
2643 HENSLEY RD Mineral, VA 23117
5 Beds
3 Baths
3,396 SqFt
Key Details
Sold Price $755,000
Property Type Single Family Home
Sub Type Detached
Listing Status Sold
Purchase Type For Sale
Square Footage 3,396 sqft
Price per Sqft $222
Subdivision Fresh Water Estates
MLS Listing ID VALA120614
Sold Date 06/25/20
Style Contemporary
Bedrooms 5
Full Baths 3
HOA Fees $45/ann
HOA Y/N Y
Abv Grd Liv Area 2,346
Originating Board BRIGHT
Year Built 2006
Annual Tax Amount $6,213
Tax Year 2019
Lot Size 2.562 Acres
Acres 2.56
Property Description
This beautiful residence on the public side of Lake Anna is the perfect weekend getaway or retirement home. Designed to meet the desire for privacy & still provide ready access to Lake Anna with its over 200 miles of shoreline, restaurants, marinas, boating, water sports & fishing! This house meets the goal of waterfront lake access while providing privacy from the lake during the most active days. It offers 2.5+ beautiful treed acres, with a winding driveway away from any traffic on the road & a lake front with a covered boat dock, storage & a sun deck. The house is located far enough away from the shoreline to provide seclusion & privacy as well as insulation from noise on the lake during busy weekends. You as well as visitors to your home are able to enjoy your own private dock for cruising the lake, water sports, fishing, swimming and sun bathing. After a busy day at the lake relax back at the house in privacy on the patios, deck or screened porch.
Location
State VA
County Louisa
Zoning RESIDENTIAL
Rooms
Other Rooms Living Room, Dining Room, Primary Bedroom, Bedroom 2, Bedroom 3, Bedroom 4, Bedroom 5, Kitchen, Family Room, Foyer, Breakfast Room, Bathroom 2, Bathroom 3, Primary Bathroom
Basement Full, Interior Access, Outside Entrance, Windows, Walkout Level, Partially Finished, Improved
Main Level Bedrooms 3
Interior
Interior Features Water Treat System, Wood Floors, Ceiling Fan(s), Central Vacuum, Combination Kitchen/Living, Floor Plan - Open, Kitchen - Island
Heating Heat Pump(s)
Cooling Central A/C
Flooring Ceramic Tile, Hardwood, Carpet
Fireplaces Number 2
Fireplaces Type Gas/Propane, Stone
Equipment Built-In Microwave, Central Vacuum, Dishwasher, Microwave, Refrigerator
Fireplace Y
Window Features Insulated
Appliance Built-In Microwave, Central Vacuum, Dishwasher, Microwave, Refrigerator
Heat Source Propane - Leased
Laundry Hookup
Exterior
Exterior Feature Deck(s), Patio(s)
Parking Features Garage - Front Entry, Garage Door Opener, Inside Access, Oversized
Garage Spaces 4.0
Amenities Available Boat Dock/Slip, Boat Ramp, Common Grounds, Lake, Picnic Area, Pier/Dock, Water/Lake Privileges
Waterfront Description Private Dock Site
Water Access Y
Water Access Desc Boat - Powered,Canoe/Kayak,Fishing Allowed,Personal Watercraft (PWC),Public Access,Sail,Seaplane Permitted,Swimming Allowed,Waterski/Wakeboard
View Lake, Water, Trees/Woods
Roof Type Architectural Shingle,Shingle
Accessibility None
Porch Deck(s), Patio(s)
Attached Garage 2
Total Parking Spaces 4
Garage Y
Building
Lot Description Premium
Story 2
Sewer On Site Septic, Holding Tank, Community Septic Tank, Private Septic Tank
Water Well
Architectural Style Contemporary
Level or Stories 2
Additional Building Above Grade, Below Grade
Structure Type Dry Wall,Vaulted Ceilings
New Construction N
Schools
Elementary Schools Thomas Jefferson
Middle Schools Louisa
High Schools Louisa
School District Louisa County Public Schools
Others
HOA Fee Include Common Area Maintenance,Reserve Funds,Sewer
Senior Community No
Tax ID 29-8-82
Ownership Fee Simple
SqFt Source Estimated
Horse Property N
Special Listing Condition Standard
Read Less
Want to know what your home might be worth? Contact us for a FREE valuation!

Our team is ready to help you sell your home for the highest possible price ASAP

Bought with Non Member • Non Subscribing Office





