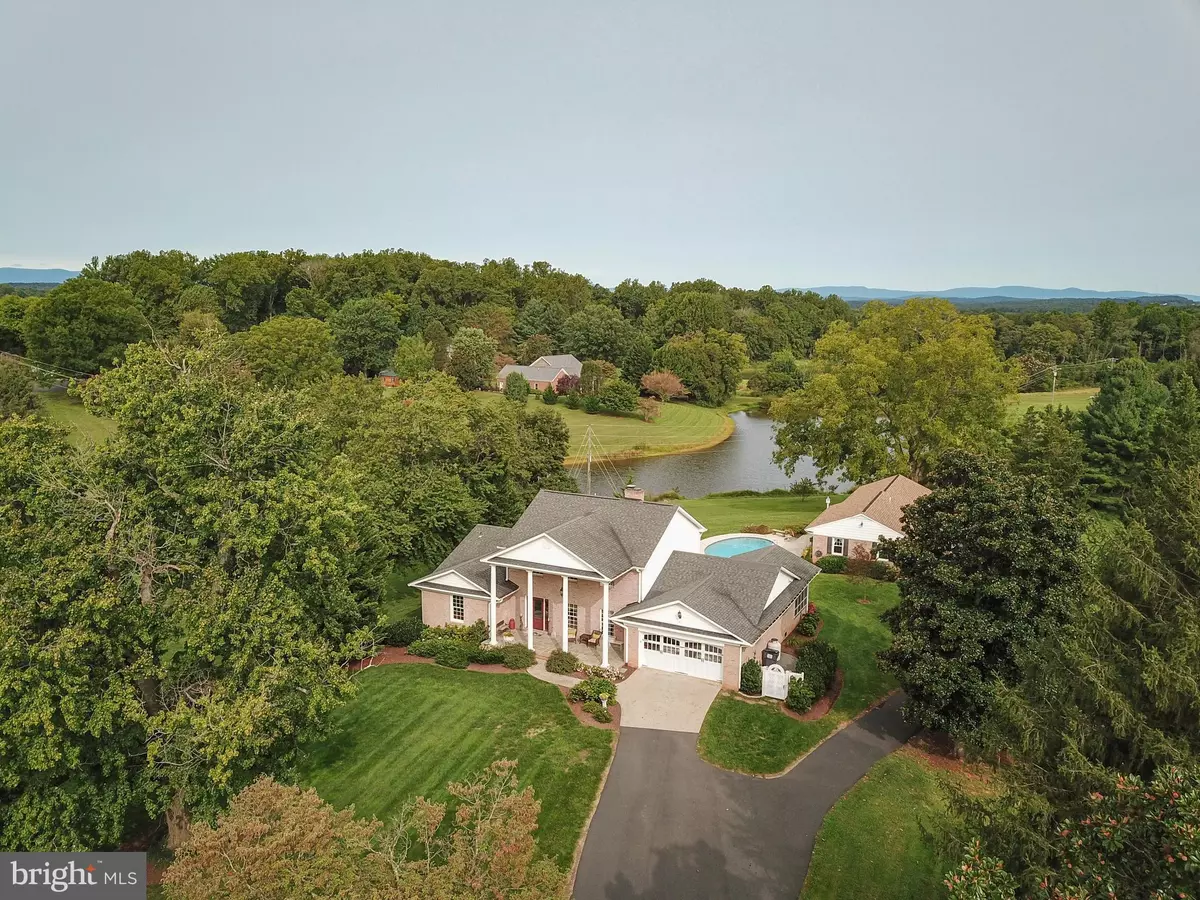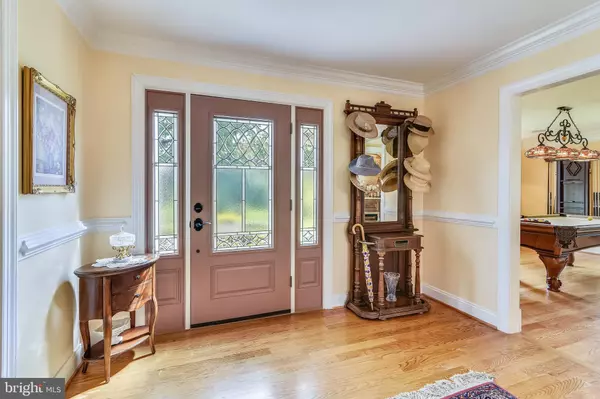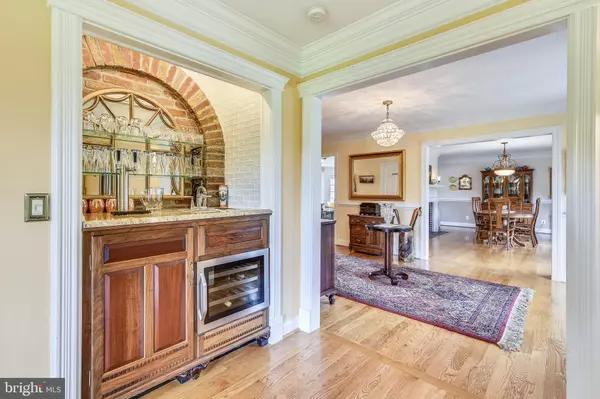$735,000
$750,000
2.0%For more information regarding the value of a property, please contact us for a free consultation.
12129 HIDDEN LAKES Culpeper, VA 22701
3 Beds
3 Baths
2,996 SqFt
Key Details
Sold Price $735,000
Property Type Single Family Home
Sub Type Detached
Listing Status Sold
Purchase Type For Sale
Square Footage 2,996 sqft
Price per Sqft $245
Subdivision Hidden Lakes
MLS Listing ID VACU142504
Sold Date 12/15/20
Style Colonial
Bedrooms 3
Full Baths 2
Half Baths 1
HOA Y/N N
Abv Grd Liv Area 2,996
Originating Board BRIGHT
Year Built 1969
Annual Tax Amount $3,224
Tax Year 2019
Lot Size 6.470 Acres
Acres 6.47
Property Description
Are you looking for a property with mountain and water views, a peaceful idyllic setting any time of year, a place to spread out and entertain, yet less than 5 miles from beautiful downtown historic Culpeper with cute shops and great restaurants? Then this is your place! With the main house having over 2900 square feet and a guest cottage with over 1300 square feet. Together, totaling 5 bedrooms, 4 full bathrooms and one half bath. The main house is updated for today's conveniences, with a main floor Master Suite, a well-designed kitchen with granite countertops, stainless steel appliances and a unique eat-in space. The kitchen opens into a cozy family room with gas fireplace. Off the foyer is a gorgeous custom-built billiards room with tiffany style light and built in bar complete with sink, granite counter, kegerator and wine bar, all of which convey with the house. A spacious dining room, large foyer, and pretty powder room completes the downstairs. Upstairs has two large bedrooms with sizable closets, a full bath, and a laundry room. The back door from the kitchen takes you to a flagstone patio and screened porch where you are greeted with beautiful views of the pond and beyond. A totally refurbished pool was completed in 2018 and is surrounded by travertine tile and a stone seating wall. A few more steps take you to a cute, inviting guest cottage with a retro vibe. Whether you have family or friends staying there for a visit, or decide to take yourself to a "vacation at the lake", you will find that you and others fall in love with the coziness and beautiful views from the glassed in, year round sunroom. Intrigued? Don't miss out on this totally unique property. Other amenities exist but are too numerous to mention here. Come see for yourself! PLEASE FOLLOW CDC GUIDELINES AND WEAR FACE MASKS WHEN INSIDE THE HOUSES. PLEASE STAY WITH YOUR AGENT AS YOU TOUR. PLEASE DO NOT TOUCH MULTIPLE SURFACES. LIGHTS WILL BE ON AND SHOULD BE LEFT ON AFTER VIEWING. SHOWINGS WILL BE SCHEDULED SO AS NOT TO OVERLAP.
Location
State VA
County Culpeper
Zoning R1
Direction East
Rooms
Other Rooms Dining Room, Primary Bedroom, Bedroom 2, Kitchen, Game Room, Family Room, Foyer, Bedroom 1, Laundry, Utility Room, Primary Bathroom, Full Bath, Half Bath
Main Level Bedrooms 1
Interior
Interior Features Attic, Bar, Built-Ins, Ceiling Fan(s), Chair Railings, Crown Moldings, Entry Level Bedroom, Family Room Off Kitchen, Floor Plan - Open, Formal/Separate Dining Room, Kitchen - Gourmet, Kitchen - Island, Pantry, Primary Bath(s), Recessed Lighting, Soaking Tub, Stain/Lead Glass, Upgraded Countertops, Walk-in Closet(s), Wet/Dry Bar, Window Treatments, Wood Floors, Other
Hot Water Multi-tank, Electric
Heating Heat Pump(s), Zoned
Cooling Heat Pump(s), Zoned, Dehumidifier, Central A/C
Flooring Ceramic Tile, Hardwood
Fireplaces Number 2
Fireplaces Type Fireplace - Glass Doors, Brick, Gas/Propane, Mantel(s)
Equipment Built-In Microwave, Cooktop, Dishwasher, Disposal, Energy Efficient Appliances, Exhaust Fan, Freezer, Oven - Wall, Oven/Range - Gas, Refrigerator, Stainless Steel Appliances, Water Heater
Fireplace Y
Window Features Double Hung,Double Pane
Appliance Built-In Microwave, Cooktop, Dishwasher, Disposal, Energy Efficient Appliances, Exhaust Fan, Freezer, Oven - Wall, Oven/Range - Gas, Refrigerator, Stainless Steel Appliances, Water Heater
Heat Source Electric
Laundry Upper Floor
Exterior
Exterior Feature Patio(s), Porch(es), Screened, Terrace
Parking Features Additional Storage Area, Garage - Front Entry, Garage Door Opener, Inside Access
Garage Spaces 14.0
Pool In Ground
Utilities Available Propane
Water Access N
View Scenic Vista, Trees/Woods
Roof Type Architectural Shingle
Street Surface Black Top
Accessibility Level Entry - Main
Porch Patio(s), Porch(es), Screened, Terrace
Road Frontage Road Maintenance Agreement
Attached Garage 2
Total Parking Spaces 14
Garage Y
Building
Lot Description Front Yard, Landscaping, Partly Wooded, Backs to Trees, Pond, Rear Yard, Rural, SideYard(s)
Story 2
Sewer Private Sewer, Septic > # of BR
Water Private
Architectural Style Colonial
Level or Stories 2
Additional Building Above Grade, Below Grade
New Construction N
Schools
School District Culpeper County Public Schools
Others
Senior Community No
Tax ID 50- - - -8G
Ownership Fee Simple
SqFt Source Assessor
Acceptable Financing Cash, Conventional
Listing Terms Cash, Conventional
Financing Cash,Conventional
Special Listing Condition Standard
Read Less
Want to know what your home might be worth? Contact us for a FREE valuation!

Our team is ready to help you sell your home for the highest possible price ASAP

Bought with Mark I Holyfield • Avery-Hess, REALTORS





