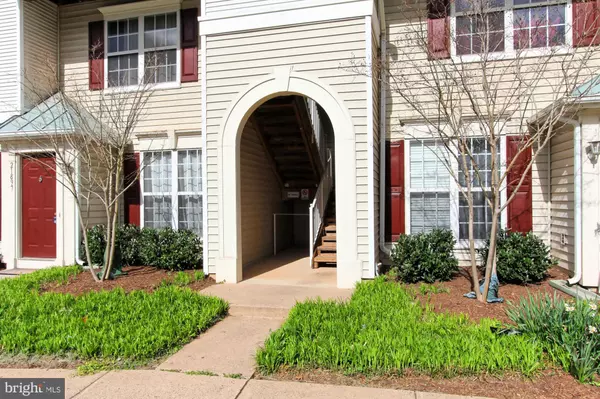$299,500
$299,900
0.1%For more information regarding the value of a property, please contact us for a free consultation.
21895 ELKINS TER #301 Sterling, VA 20166
2 Beds
3 Baths
1,148 SqFt
Key Details
Sold Price $299,500
Property Type Condo
Sub Type Condo/Co-op
Listing Status Sold
Purchase Type For Sale
Square Footage 1,148 sqft
Price per Sqft $260
Subdivision Dominion Station Condominium
MLS Listing ID VALO407966
Sold Date 05/21/20
Style Unit/Flat
Bedrooms 2
Full Baths 2
Half Baths 1
Condo Fees $290/mo
HOA Y/N Y
Abv Grd Liv Area 1,148
Originating Board BRIGHT
Year Built 1996
Annual Tax Amount $2,518
Tax Year 2020
Property Description
To see our virtual tour of this beautiful home text: WHG1 to 59559 / HOUSE BEAUTIFUL!!! Simply FABULOUS two level condo in sought-after DOMINION STATION!! FRESH, NEW MULTIPLE UPDATES are included in this beautiful home, starting with renovated kitchen including granite counters & stainless appliances!! LIGHT AND BRIGHT, with Fresh paint, NEW hardwood flooring main level, NEW carpeting upper level - WOW!! Fabulous views off the balcony overlooking scenic pool & skyline vistas!! HVAC replaced Fall of 2019, windows replaced 2016 & washer / dryer replaced 2015!! YOU DON'T WANT TO MISS THIS BEAUTY!!
Location
State VA
County Loudoun
Zoning 08
Rooms
Other Rooms Living Room, Dining Room, Primary Bedroom, Bedroom 2, Kitchen, Foyer, Bathroom 2, Primary Bathroom, Half Bath
Interior
Interior Features Breakfast Area, Crown Moldings, Dining Area, Kitchen - Gourmet, Primary Bath(s), Window Treatments, Carpet, Ceiling Fan(s), Floor Plan - Open, Other
Hot Water Natural Gas
Heating Forced Air
Cooling Central A/C, Ceiling Fan(s)
Flooring Hardwood, Ceramic Tile, Carpet
Fireplaces Number 1
Fireplaces Type Fireplace - Glass Doors, Mantel(s), Gas/Propane
Equipment Stove, Dishwasher, Refrigerator, Microwave, Disposal, Dryer, Icemaker, Stainless Steel Appliances, Washer, Water Heater
Furnishings No
Fireplace Y
Appliance Stove, Dishwasher, Refrigerator, Microwave, Disposal, Dryer, Icemaker, Stainless Steel Appliances, Washer, Water Heater
Heat Source Natural Gas
Laundry Upper Floor, Washer In Unit, Dryer In Unit
Exterior
Exterior Feature Balcony
Parking On Site 1
Utilities Available Electric Available, Natural Gas Available, Phone Available, Sewer Available, Water Available
Amenities Available Basketball Courts, Bike Trail, Club House, Exercise Room, Jog/Walk Path, Pool - Outdoor, Recreational Center, Tot Lots/Playground
Water Access N
View Panoramic
Accessibility Other
Porch Balcony
Garage N
Building
Story 2
Unit Features Garden 1 - 4 Floors
Sewer Public Sewer
Water Public
Architectural Style Unit/Flat
Level or Stories 2
Additional Building Above Grade, Below Grade
New Construction N
Schools
Elementary Schools Sterling
Middle Schools River Bend
High Schools Potomac Falls
School District Loudoun County Public Schools
Others
Pets Allowed Y
HOA Fee Include Common Area Maintenance,Ext Bldg Maint,Lawn Maintenance,Management,Pool(s),Recreation Facility,Reserve Funds,Snow Removal,Trash,Other
Senior Community No
Tax ID 031259009005
Ownership Condominium
Acceptable Financing Conventional, Cash, FHA, VA
Horse Property N
Listing Terms Conventional, Cash, FHA, VA
Financing Conventional,Cash,FHA,VA
Special Listing Condition Standard
Pets Allowed Size/Weight Restriction
Read Less
Want to know what your home might be worth? Contact us for a FREE valuation!

Our team is ready to help you sell your home for the highest possible price ASAP

Bought with Anne M Oller • Long & Foster Real Estate, Inc.





