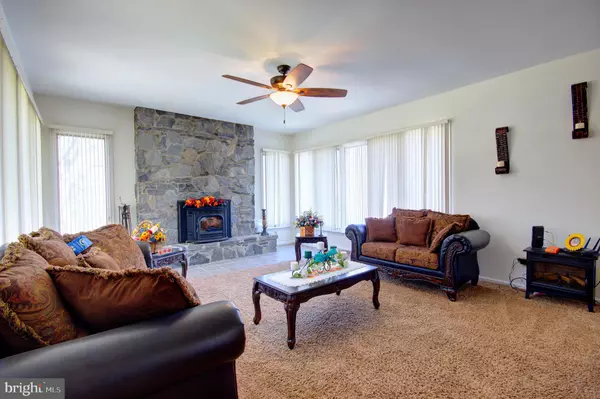$340,000
$325,000
4.6%For more information regarding the value of a property, please contact us for a free consultation.
537 MCCAULEY POND RD Harrington, DE 19952
4 Beds
3 Baths
4,295 SqFt
Key Details
Sold Price $340,000
Property Type Single Family Home
Sub Type Detached
Listing Status Sold
Purchase Type For Sale
Square Footage 4,295 sqft
Price per Sqft $79
Subdivision None Available
MLS Listing ID DEKT237680
Sold Date 07/10/20
Style Ranch/Rambler
Bedrooms 4
Full Baths 2
Half Baths 1
HOA Y/N N
Abv Grd Liv Area 2,445
Originating Board BRIGHT
Year Built 1973
Annual Tax Amount $1,240
Tax Year 2019
Lot Size 1.020 Acres
Acres 1.02
Property Description
Spacious doesn't even begin to describe this immaculate 4 bedroom / 2.5 bathroom rancher in Harrington, DE. This house features a traditional floor plan with an updated kitchen, solid wood flooring, stainless steel appliances, laundry room, formal dining room, and a LARGE finished basement! Approximately 1,800 square feet of living space is under the house that is open to so many possibilities. Attached is an oversized 2 car garage and an attached bonus room that is already set up as a small hair salon, complete with its own entrance! A large above-ground swimming pool is off the split level deck in the back that is aching for someone to swim in it this summer! Afterwards, enjoy a relaxing night on the patio in your hot tub that overlooks the serenity of the forest. What are you waiting for? Check out the 360 degree virtual tour at https://mls.immoviewer.com/portal/tour/1742135?accessKey=5ee4. Make this house your next home!
Location
State DE
County Kent
Area Milford (30805)
Zoning AC
Rooms
Basement Fully Finished, Garage Access, Interior Access, Outside Entrance, Windows, Workshop
Main Level Bedrooms 4
Interior
Interior Features Carpet, Ceiling Fan(s), Exposed Beams, Primary Bath(s), WhirlPool/HotTub, Wood Floors, Floor Plan - Traditional, Formal/Separate Dining Room, Wood Stove
Heating Forced Air
Cooling Central A/C
Fireplaces Number 1
Fireplaces Type Insert, Wood, Stone
Equipment Built-In Microwave, Dishwasher, Dryer, Oven/Range - Electric, Refrigerator, Stainless Steel Appliances, Washer, Water Heater
Furnishings No
Fireplace Y
Appliance Built-In Microwave, Dishwasher, Dryer, Oven/Range - Electric, Refrigerator, Stainless Steel Appliances, Washer, Water Heater
Heat Source Oil
Laundry Has Laundry, Main Floor
Exterior
Parking Features Basement Garage, Garage - Side Entry, Garage Door Opener, Inside Access, Oversized
Garage Spaces 2.0
Fence Wood
Pool Above Ground, Vinyl
Water Access N
View Creek/Stream, Trees/Woods
Roof Type Architectural Shingle
Accessibility 2+ Access Exits
Attached Garage 2
Total Parking Spaces 2
Garage Y
Building
Story 1
Foundation Block, Slab
Sewer Gravity Sept Fld
Water Well
Architectural Style Ranch/Rambler
Level or Stories 1
Additional Building Above Grade, Below Grade
New Construction N
Schools
School District Milford
Others
Pets Allowed Y
Senior Community No
Tax ID MD-00-16100-01-1700-000
Ownership Fee Simple
SqFt Source Assessor
Acceptable Financing Cash, Conventional, FHA, VA
Horse Property N
Listing Terms Cash, Conventional, FHA, VA
Financing Cash,Conventional,FHA,VA
Special Listing Condition Standard
Pets Allowed No Pet Restrictions
Read Less
Want to know what your home might be worth? Contact us for a FREE valuation!

Our team is ready to help you sell your home for the highest possible price ASAP

Bought with Allan Austin Gardner-Bowler • Loft Realty





