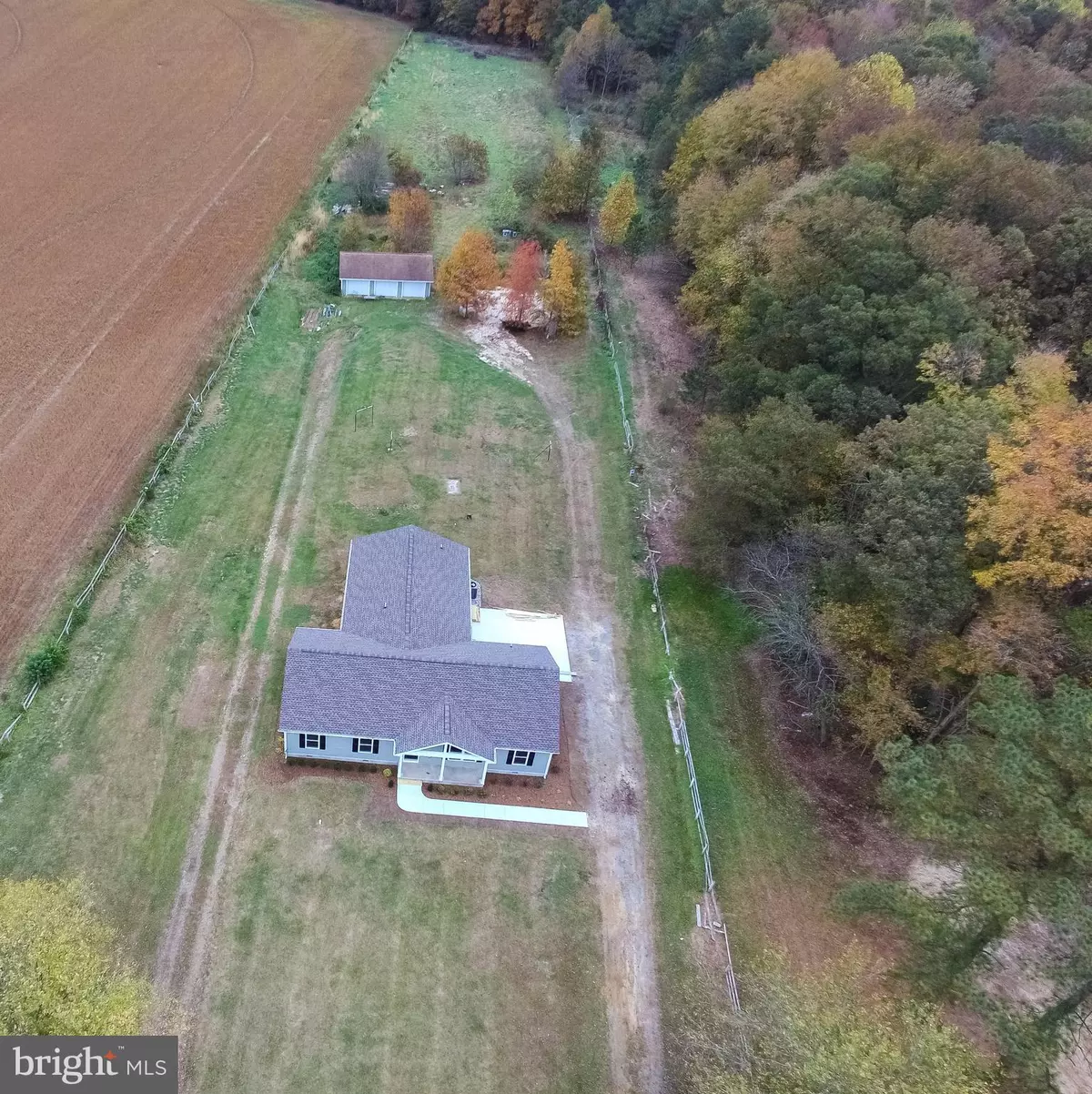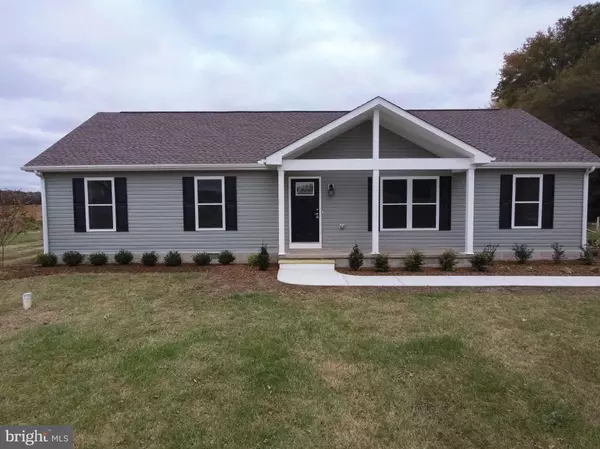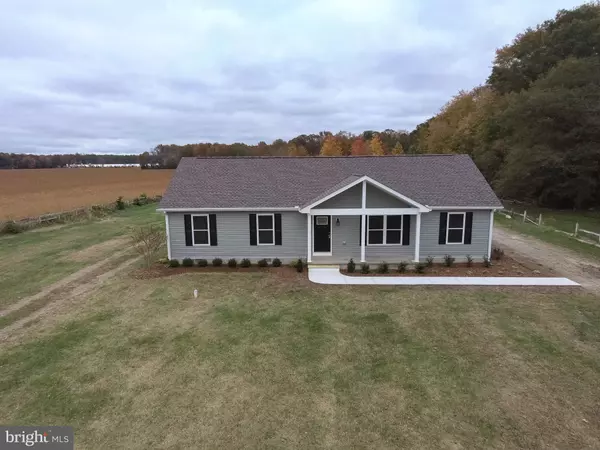$312,000
$312,500
0.2%For more information regarding the value of a property, please contact us for a free consultation.
564 HOGTOWN RD Harrington, DE 19952
4 Beds
3 Baths
2,500 SqFt
Key Details
Sold Price $312,000
Property Type Single Family Home
Sub Type Detached
Listing Status Sold
Purchase Type For Sale
Square Footage 2,500 sqft
Price per Sqft $124
Subdivision None Available
MLS Listing ID DEKT233474
Sold Date 03/09/20
Style Ranch/Rambler
Bedrooms 4
Full Baths 2
Half Baths 1
HOA Y/N N
Abv Grd Liv Area 2,500
Originating Board BRIGHT
Year Built 1985
Annual Tax Amount $1,481
Tax Year 2019
Lot Size 3.000 Acres
Acres 3.0
Lot Dimensions 1.00 x 0.00
Property Description
There is plenty of room to spread out in this gorgeously remodeled 4 bedroom 2.5 bath rancher situated on 3 acres. The open floor plan allows you to maximize your living and entertaining options. The centralized kitchen is open to the living and dining areas and features beautiful cabinetry, granite countertops, and plenty of recessed lighting. The split floor plan allows the owner s suite to be a private retreat perfect for rest and relaxation. The en-suite bathroom features a beautiful custom shower and massive walk-in closet. On the opposite side of the home, the 3 additional bedrooms are generously sized and share a well-appointed bathroom. Outdoors, there is plenty of space in the pole barn garage for vehicles and projects. Come check out this beauty today! Glass shower doors are ordered for master shower.
Location
State DE
County Kent
Area Lake Forest (30804)
Zoning AR
Rooms
Other Rooms Living Room
Main Level Bedrooms 4
Interior
Heating Central, Heat Pump(s)
Cooling Central A/C
Equipment Dishwasher, Exhaust Fan, Oven/Range - Electric, Range Hood
Appliance Dishwasher, Exhaust Fan, Oven/Range - Electric, Range Hood
Heat Source Electric
Exterior
Parking Features Garage - Front Entry, Additional Storage Area, Oversized
Garage Spaces 3.0
Water Access N
Roof Type Architectural Shingle,Asphalt
Accessibility None
Total Parking Spaces 3
Garage Y
Building
Story 1
Sewer Gravity Sept Fld
Water Well
Architectural Style Ranch/Rambler
Level or Stories 1
Additional Building Above Grade, Below Grade
New Construction N
Schools
Elementary Schools Lake Forest South
Middle Schools W.T. Chipman
High Schools Lake Forest
School District Lake Forest
Others
Pets Allowed Y
Senior Community No
Tax ID MN-00-19400-01-1604-000
Ownership Fee Simple
SqFt Source Estimated
Acceptable Financing FHA, Conventional, Cash, Bank Portfolio, FHA 203(b), USDA, VA
Listing Terms FHA, Conventional, Cash, Bank Portfolio, FHA 203(b), USDA, VA
Financing FHA,Conventional,Cash,Bank Portfolio,FHA 203(b),USDA,VA
Special Listing Condition Standard
Pets Allowed No Pet Restrictions
Read Less
Want to know what your home might be worth? Contact us for a FREE valuation!

Our team is ready to help you sell your home for the highest possible price ASAP

Bought with Logan Simpson • Keller Williams Realty Central-Delaware





