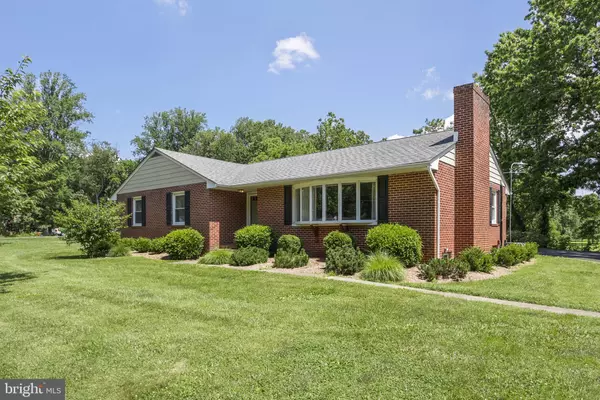$286,500
$286,500
For more information regarding the value of a property, please contact us for a free consultation.
601 RICKETTS MILL RD Elkton, MD 21921
3 Beds
3 Baths
2,416 SqFt
Key Details
Sold Price $286,500
Property Type Single Family Home
Sub Type Detached
Listing Status Sold
Purchase Type For Sale
Square Footage 2,416 sqft
Price per Sqft $118
Subdivision Non Sub Division
MLS Listing ID MDCC169982
Sold Date 08/14/20
Style Ranch/Rambler
Bedrooms 3
Full Baths 2
Half Baths 1
HOA Y/N N
Abv Grd Liv Area 2,016
Originating Board BRIGHT
Year Built 1961
Annual Tax Amount $281,100
Tax Year 2020
Lot Size 0.400 Acres
Acres 0.4
Property Description
Visit this home virtually: http://www.vht.com/434079455/IDXS - ELKTON BRICK RANCH- non-development. Updated GRANITE kitchen with lots of cabinets and counters, pantry, tile floors. Living room offers bay window, fireplace, wood floors, open to kitchen and dining. Master bedroom with attached NEW bath, wood floors. Finished family room in the lower level with a fireplace and NEW carpet ! Nice size breezeway with wall unit/natural gas takes you to the OVERSIZED 2.5 car garage/workroom/heat/water. Inground pool is open and ready to enjoy. Pool house for changing and storing pool toys includes a half bath. Rear yard is completely fenced, water treatment included. Newer roof/gutters 2015
Location
State MD
County Cecil
Zoning UR
Rooms
Other Rooms Living Room, Dining Room, Primary Bedroom, Bedroom 2, Bedroom 3, Kitchen, Family Room, Other
Basement Connecting Stairway, Partially Finished
Main Level Bedrooms 3
Interior
Interior Features Floor Plan - Open, Kitchen - Gourmet, Kitchen - Island, Primary Bath(s), Pantry, Upgraded Countertops, Wood Floors
Hot Water Natural Gas
Heating Baseboard - Hot Water
Cooling Window Unit(s)
Fireplaces Type Insert, Wood
Equipment Dishwasher, Dryer, Oven/Range - Electric, Refrigerator, Washer
Fireplace Y
Window Features Bay/Bow
Appliance Dishwasher, Dryer, Oven/Range - Electric, Refrigerator, Washer
Heat Source Natural Gas
Exterior
Exterior Feature Patio(s), Breezeway
Parking Features Covered Parking, Garage - Side Entry, Inside Access, Oversized
Garage Spaces 7.0
Fence Partially
Water Access N
Accessibility None
Porch Patio(s), Breezeway
Attached Garage 2
Total Parking Spaces 7
Garage Y
Building
Lot Description Front Yard
Story 2
Sewer On Site Septic
Water Well
Architectural Style Ranch/Rambler
Level or Stories 2
Additional Building Above Grade, Below Grade
New Construction N
Schools
School District Cecil County Public Schools
Others
Senior Community No
Tax ID 0803015734
Ownership Fee Simple
SqFt Source Assessor
Special Listing Condition Standard
Read Less
Want to know what your home might be worth? Contact us for a FREE valuation!

Our team is ready to help you sell your home for the highest possible price ASAP

Bought with Lynne R Holt • Patterson-Schwartz-Middletown





