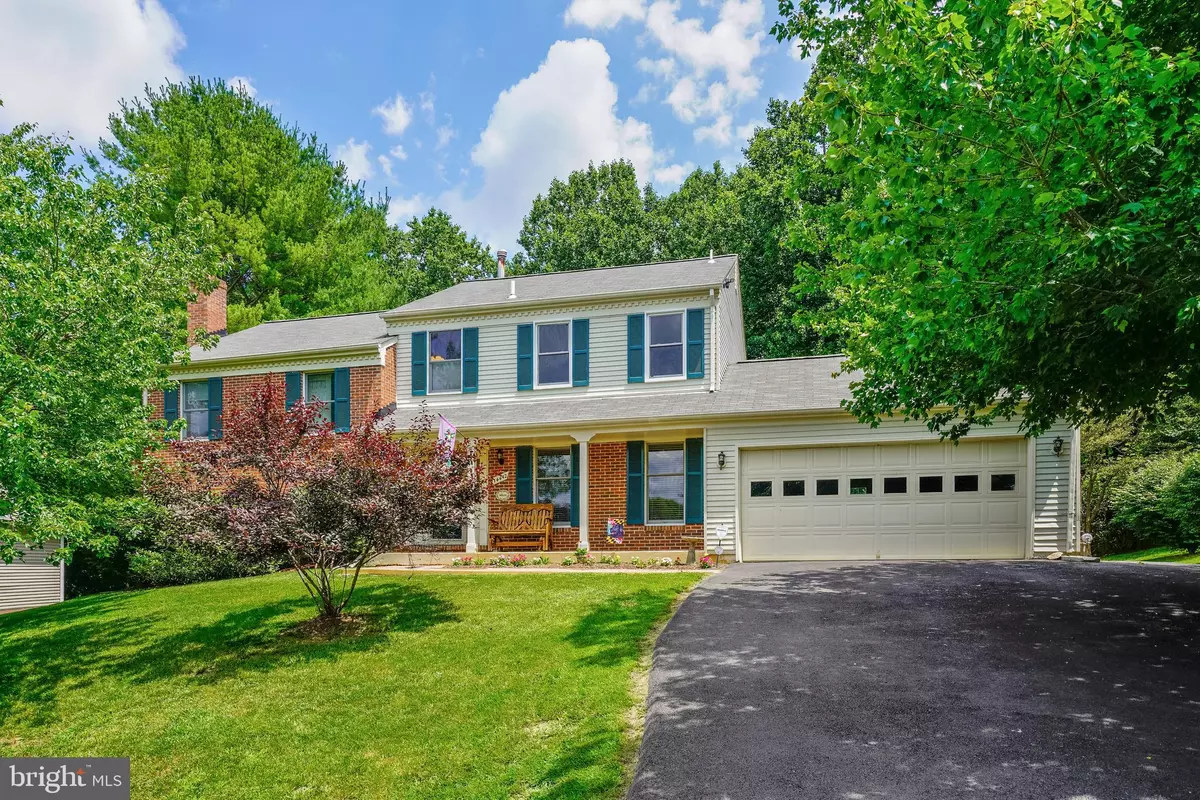$545,000
$525,000
3.8%For more information regarding the value of a property, please contact us for a free consultation.
14442 BRADSHAW DR Silver Spring, MD 20905
4 Beds
3 Baths
3,176 SqFt
Key Details
Sold Price $545,000
Property Type Single Family Home
Sub Type Detached
Listing Status Sold
Purchase Type For Sale
Square Footage 3,176 sqft
Price per Sqft $171
Subdivision Fairland Farms
MLS Listing ID MDMC711642
Sold Date 08/04/20
Style Colonial,Other
Bedrooms 4
Full Baths 2
Half Baths 1
HOA Y/N N
Abv Grd Liv Area 2,504
Originating Board BRIGHT
Year Built 1986
Annual Tax Amount $5,151
Tax Year 2019
Lot Size 0.368 Acres
Acres 0.37
Property Description
YOUR WAIT IS OVER! THE MOST DEMANDING MODEL IS NOW 'ACTIVE.'OUTSTANDING SPLIT COLONIAL, DECEIVINGLY SPACIOUS AND STAGED ON A PREMIUM, SERENE LOT WITH LEVEL BACKYARD (PERFECT FOR A POOL)BACKING TO PARKLAND, PATH AND STREAM. "SPACE TO SPREAD OUT" - FROM THE BRICK WALKWAY TO YOUR RELAXING FRONT PORCH TO THE INVITING FOYER WITH GLEAMING, BRAZILIAN CHERRY, HARDWOOD FLOORS, SUN FILLED LIVING ROOM WITH ABUNDANT LIGHT FROM THE TRIPLE WINDOWS VIEWING THE YARD. SEPARATE DINING ROOM WITH HARDWOOD FLOORS, CHAIR RAILING, CROWN MOLDING AND DIMMER LIGHTING. SLIDING GLASS DOOR OPENING TO DECK WITH BUILT-IN BENCHES & BASKETBALL AREA. UPDATED, FULLY EQUIPPED, COUNTRY KITCHEN WITH QUARTZ COUNTERTOPS, BACK SPLASH, LOTS OF CABINET SPACE, SOME SLIDERS. EXIT DOOR TO SPACIOUS TWO CAR GARAGE WITH AUTOMATIC OPENER, SHELVING, WINDOW & EXIT DOOR TO BACKYARD. SUMPTUOUS OWNER'S SUITE + SITTING ROOM/NURSERY ON PRIVATE LEVEL WITH TWO WALK-IN CLOSETS AND ADJOINING BATHROOM WITH DOUBLE VANITY/SINKS & WALK-IN SHOWER WITH TILE SURROUND AND DESIGNER BORDER. STEP UP TO THREE GENEROUS SIZED BEDROOMS WITH DOUBLE CLOSETS. HALL FULL BATHROOM WITH DOUBLE SINKS/VANITY AND HALL LINEN CLOSET. FROM THE FOYER, STEP DOWN TO RELAXING FAMILY ROOM, RECESSED LIGHTING, BUILT-IN BOOKSHELVES, BRICK WALL, RAISED HEARTH, WOOD BURNING STOVE. ADJOINING POWDER ROOM AND LARGE LAUNDRY ROOM WITH EXIT DOOR TO SIDE YARD. BASEMENT LEVEL AREA IS PERFECT FOR AN EXERCISE AREA, PING-PONG TABLE AND GAME ROOM - UPGRADED SECURITY SYSTEM TO NEW TECHNOLOGY WITH PHONE APP. GREAT LOCATION, NEAR ICC, RT. 29, I-95 & SHOPPING. CLOSE BY PARKS, LIBRARY, SCHOOLS 1 YEAR HOME WARRANTY. DON'T DELAY! MAKE THIS "HOME, SWEET HOME" (see virtual tour with video)
Location
State MD
County Montgomery
Zoning R200
Rooms
Basement Sump Pump, Workshop, Other, Unfinished
Interior
Interior Features Attic, Breakfast Area, Built-Ins, Carpet, Ceiling Fan(s), Chair Railings, Crown Moldings, Floor Plan - Open, Formal/Separate Dining Room, Kitchen - Country, Kitchen - Table Space, Primary Bath(s), Pantry, Recessed Lighting, Soaking Tub, Walk-in Closet(s), Window Treatments, Wood Floors, Wood Stove
Heating Central, Forced Air
Cooling Ceiling Fan(s), Central A/C
Flooring Carpet, Ceramic Tile, Hardwood
Fireplaces Number 1
Equipment Built-In Microwave, Dishwasher, Disposal, Dryer, Energy Efficient Appliances, Exhaust Fan, Icemaker, Oven - Self Cleaning, Oven/Range - Electric, Refrigerator, Stove, Washer, Water Heater
Appliance Built-In Microwave, Dishwasher, Disposal, Dryer, Energy Efficient Appliances, Exhaust Fan, Icemaker, Oven - Self Cleaning, Oven/Range - Electric, Refrigerator, Stove, Washer, Water Heater
Heat Source Natural Gas
Exterior
Exterior Feature Deck(s), Porch(es)
Parking Features Garage - Front Entry, Garage Door Opener
Garage Spaces 5.0
Utilities Available Cable TV, Electric Available, Natural Gas Available, Phone Available, Sewer Available, Water Available
Water Access N
View Garden/Lawn, Trees/Woods
Roof Type Composite
Accessibility Other
Porch Deck(s), Porch(es)
Attached Garage 2
Total Parking Spaces 5
Garage Y
Building
Lot Description Backs - Parkland, Backs to Trees, Front Yard, Landscaping, Premium, Rear Yard, SideYard(s)
Story 5
Sewer Public Sewer
Water Public
Architectural Style Colonial, Other
Level or Stories 5
Additional Building Above Grade, Below Grade
New Construction N
Schools
School District Montgomery County Public Schools
Others
Pets Allowed Y
Senior Community No
Tax ID 160501951802
Ownership Fee Simple
SqFt Source Assessor
Security Features Motion Detectors,Smoke Detector
Acceptable Financing Conventional, Cash
Listing Terms Conventional, Cash
Financing Conventional,Cash
Special Listing Condition Standard
Pets Allowed No Pet Restrictions
Read Less
Want to know what your home might be worth? Contact us for a FREE valuation!

Our team is ready to help you sell your home for the highest possible price ASAP

Bought with Cobbie Prather • Independent Realty, Inc





