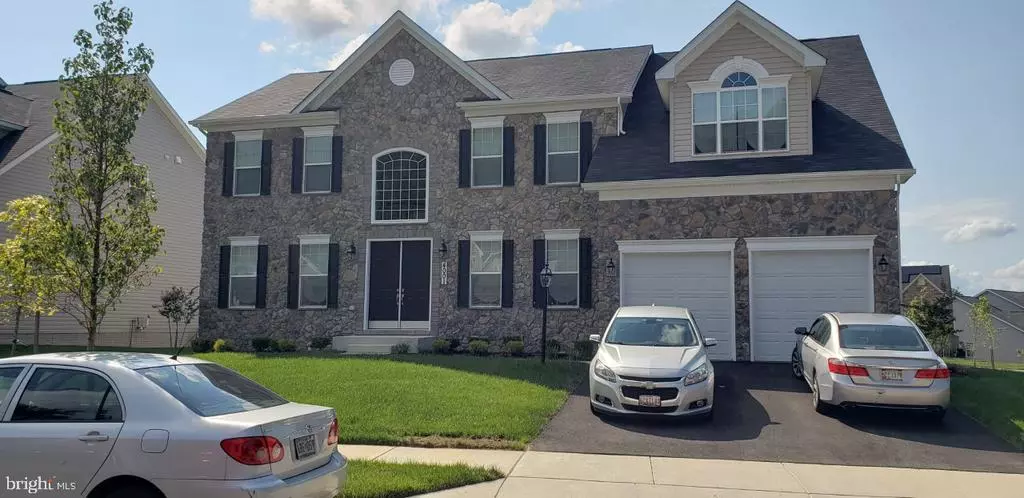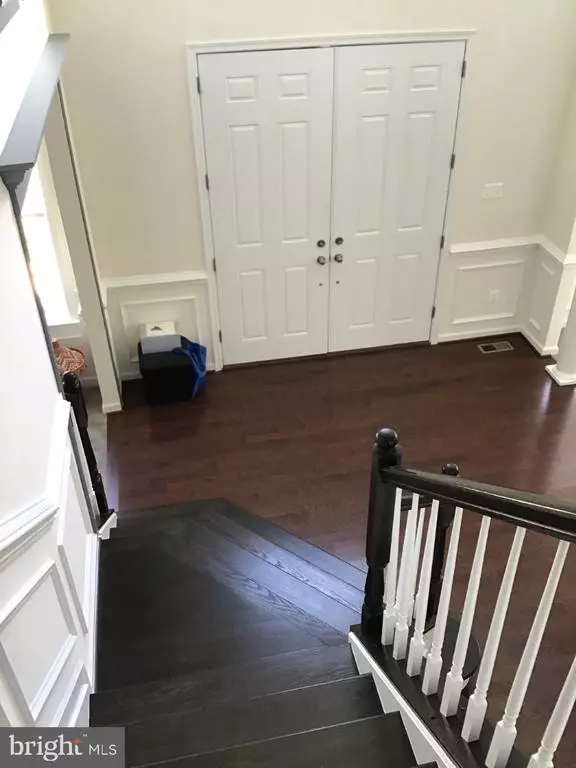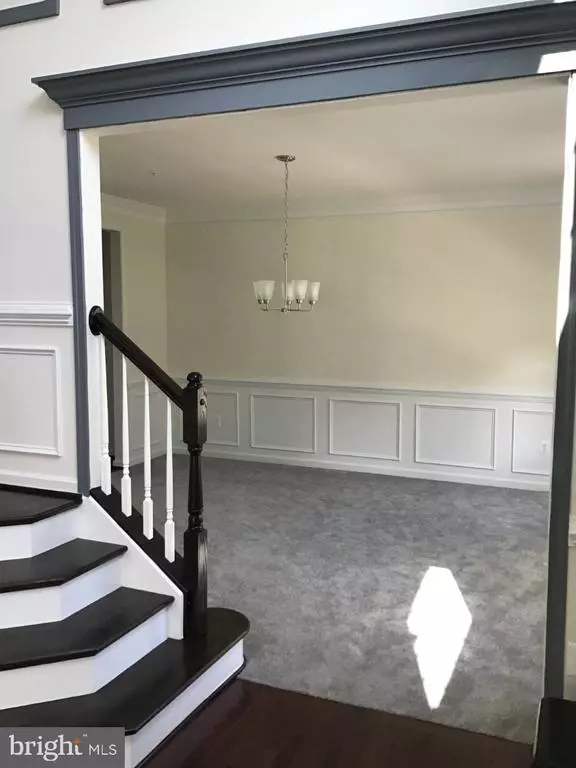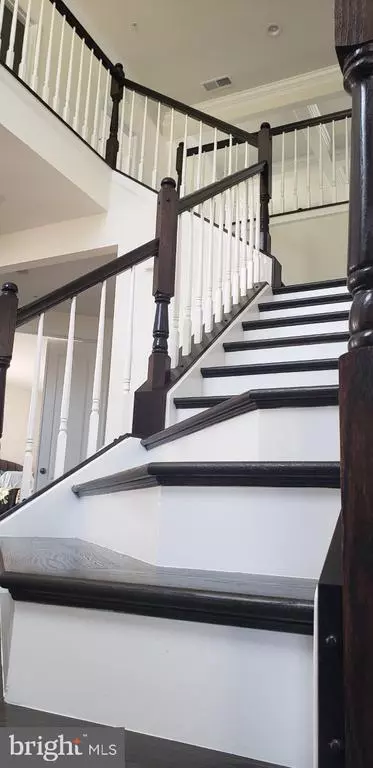$720,000
$720,000
For more information regarding the value of a property, please contact us for a free consultation.
4001 PENDENNIS CT Upper Marlboro, MD 20772
6 Beds
5 Baths
4,170 SqFt
Key Details
Sold Price $720,000
Property Type Single Family Home
Sub Type Detached
Listing Status Sold
Purchase Type For Sale
Square Footage 4,170 sqft
Price per Sqft $172
Subdivision Balmoral
MLS Listing ID MDPG581464
Sold Date 11/16/20
Style Colonial
Bedrooms 6
Full Baths 5
HOA Fees $120/mo
HOA Y/N Y
Abv Grd Liv Area 4,170
Originating Board BRIGHT
Year Built 2019
Annual Tax Amount $420
Tax Year 2020
Lot Size 9,594 Sqft
Acres 0.22
Property Description
Beautiful Kingsport model in sought out Balmoral community corner lot home includes 6BR, 5FB, 2 car garage and a lovey stone front. This house main level features a gourmet kitchen w granite counter tops,upgraded cabinets,stainless steel appliances,main level bedroom and full bath,family room with columns and sun filled morning room. Upper level enchants you with master suite with caribbean bath ,walk in closet,plus bonus closets,3 other spacious bedroom w 2 baths on upper level. Basement features 1 large bedroom, full bath,rec room,media room and walk up stairwell. Community has clubhouse,pool,fitness center,tot lots and close to local golf course.Close to shopping centers and route 50. Schedule your tour today. This one wont last long!
Location
State MD
County Prince Georges
Zoning RS
Rooms
Other Rooms Living Room, Dining Room, Bedroom 2, Bedroom 3, Bedroom 4, Bedroom 5, Kitchen, Family Room, Basement, Bedroom 1, Laundry, Other, Recreation Room, Utility Room, Media Room, Bedroom 6, Bathroom 1, Bathroom 2, Bathroom 3
Basement Other, Walkout Stairs, Fully Finished
Main Level Bedrooms 1
Interior
Hot Water Natural Gas
Cooling Central A/C
Flooring Carpet, Ceramic Tile, Hardwood
Fireplaces Number 1
Equipment Built-In Microwave, Dishwasher, Disposal, Exhaust Fan, Oven - Wall, Refrigerator, Stainless Steel Appliances
Fireplace Y
Appliance Built-In Microwave, Dishwasher, Disposal, Exhaust Fan, Oven - Wall, Refrigerator, Stainless Steel Appliances
Heat Source Natural Gas
Exterior
Parking Features Garage - Front Entry, Garage Door Opener
Garage Spaces 2.0
Utilities Available Electric Available, Natural Gas Available
Amenities Available Club House, Fitness Center, Pool - Outdoor, Tot Lots/Playground, Other
Water Access N
Roof Type Architectural Shingle
Accessibility None
Attached Garage 2
Total Parking Spaces 2
Garage Y
Building
Story 3
Sewer Public Sewer
Water Public
Architectural Style Colonial
Level or Stories 3
Additional Building Above Grade, Below Grade
New Construction N
Schools
School District Prince George'S County Public Schools
Others
Pets Allowed Y
HOA Fee Include Common Area Maintenance,Recreation Facility,Pool(s),Other
Senior Community No
Tax ID 17034008314
Ownership Fee Simple
SqFt Source Assessor
Acceptable Financing Cash, Conventional, FHA, VA
Horse Property N
Listing Terms Cash, Conventional, FHA, VA
Financing Cash,Conventional,FHA,VA
Special Listing Condition Standard
Pets Allowed Case by Case Basis
Read Less
Want to know what your home might be worth? Contact us for a FREE valuation!

Our team is ready to help you sell your home for the highest possible price ASAP

Bought with Franette Roschuni • EXP Realty, LLC





