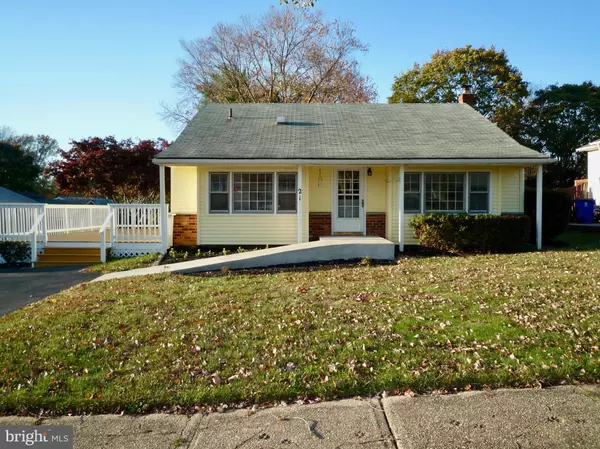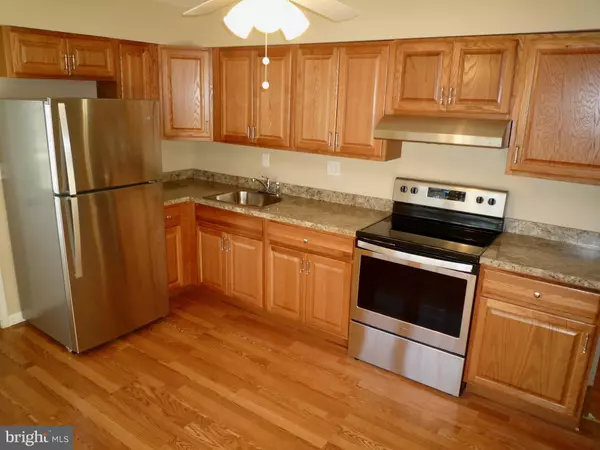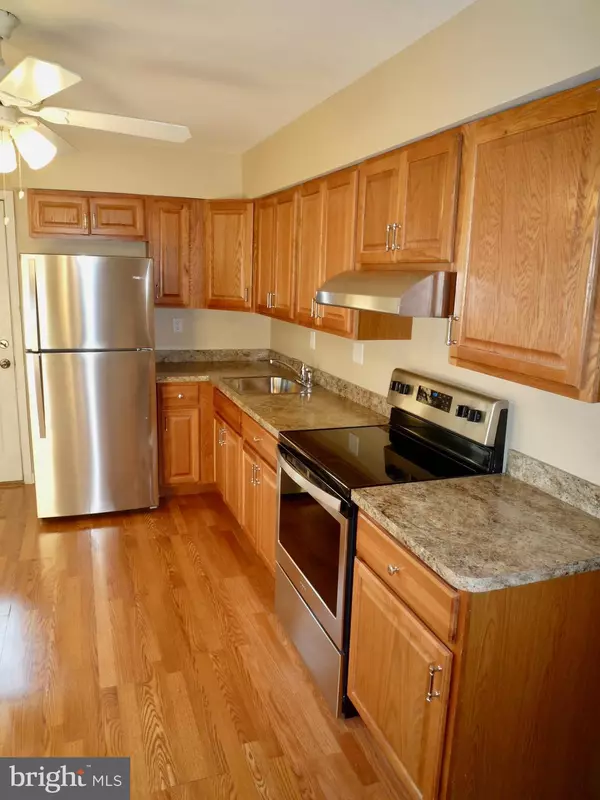$215,000
$215,000
For more information regarding the value of a property, please contact us for a free consultation.
21 GURNSEY DR Newark, DE 19713
3 Beds
1 Bath
1,810 SqFt
Key Details
Sold Price $215,000
Property Type Single Family Home
Sub Type Detached
Listing Status Sold
Purchase Type For Sale
Square Footage 1,810 sqft
Price per Sqft $118
Subdivision Brookbend
MLS Listing ID DENC490418
Sold Date 03/27/20
Style Split Level
Bedrooms 3
Full Baths 1
HOA Y/N N
Abv Grd Liv Area 1,375
Originating Board BRIGHT
Year Built 1969
Annual Tax Amount $1,751
Tax Year 2019
Lot Size 8,712 Sqft
Acres 0.2
Lot Dimensions 70.00 x 163.30
Property Description
Wow! This lovely 3Br/1Ba home in Brookbend has loads of updates & renovations throughout and is now ready for its new owner! All new HVAC system, all new electric panel, renovated kitchen, fresh paint throughout, all hardwood floors have been refinished, all new decking boards, some new windows, recently power washed entire exterior (including rear shed) & nicely freshened landscaping flower beds! This home has great curb appeal highlighted by the neutral maintenance-free vinyl siding w/ brick accents, huge 28x16 side deck w/ 2-tone fresh paint & stain, expanded concrete safety ramp from driveway to front door, convenient double driveway for at least 4 cars to park off-street, fresh mulch & plantings as well as mature bushes & trees in both front & back! Main entry opens to the home's Living Room offering cathedral ceiling, fresh neutral paint, refinished hardwood floors, coat closet, open staircase, large picture window flanked by 2 double hung windows allowing loads of natural light & fresh air! To the left of the Living Room is the renovated Kitchen complete w/ laminate flooring, updated cabinets w/ nickel pulls, new counters, new SS appliances, lighted ceiling fan, large picture window w/ 2 side windows & a side exit door to the huge refurbished 28x16 deck that has been freshly stained & railings freshly painted! There's still time in the fall season to enjoy a BBQ or just relax on this great deck overlooking the home's backyard as well! Downstairs you'll find a great sized Family Room w/ new laminate flooring, fresh paint, recessed lighting, solid brick accent wall with a gas fireplace, half-wall accent along the back great for displaying your favorite decor or pictures, convenient storage area entry under the living room & door to the home's Utility/Laundry Room that has also been refinished to include all new drywall, fresh paint, walk-out bilco doors to the backyard & additional storage area entry under the Kitchen! Upstairs are 3 good sized bedrooms all featuring refinished Hardwood floors, ample closet storage, lighted ceiling fans & great natural light! Rounding off the 2nd floor in the Hallway is a linen closet, a new light fixture & a renovated full bath featuring tile floors, tiled tub/shower combo, fresh paint, new vanity & fixtures as well as fresh paint! Looking for a home with a backyard offering plenty of room to hang out & relax? This great backyard has been freshly seeded where there used to be an above ground pool years ago, has a large shed for loads of great storage and many mature trees & bushes! This home is truly in move-in condition & ready for quick settlement! Great location just off major Rts 4, 7 & I95 & is closeby to both the Christiana Hospital & Christiana Mall/Town Center in addition to being convenient to loads of additional shopping, dining & entertainment options! Put this great home on your next tour! See it! Love it! Buy it!
Location
State DE
County New Castle
Area Newark/Glasgow (30905)
Zoning NC6.5
Rooms
Other Rooms Living Room, Bedroom 2, Bedroom 3, Kitchen, Family Room, Bedroom 1, Utility Room, Full Bath
Basement Partial
Interior
Interior Features Attic, Carpet, Ceiling Fan(s), Floor Plan - Traditional, Kitchen - Eat-In, Recessed Lighting, Tub Shower, Wood Floors
Hot Water Electric
Heating Hot Water
Cooling Central A/C
Flooring Hardwood, Laminated, Tile/Brick, Vinyl
Fireplaces Number 1
Fireplaces Type Gas/Propane
Equipment Built-In Microwave, Built-In Range, Dishwasher, Energy Efficient Appliances, Oven/Range - Electric, Refrigerator, Stainless Steel Appliances, Water Heater
Furnishings No
Fireplace Y
Window Features Double Hung,Double Pane,Energy Efficient,Insulated,Replacement,Screens,Storm,Vinyl Clad,Wood Frame
Appliance Built-In Microwave, Built-In Range, Dishwasher, Energy Efficient Appliances, Oven/Range - Electric, Refrigerator, Stainless Steel Appliances, Water Heater
Heat Source Electric
Laundry Lower Floor, Hookup
Exterior
Exterior Feature Deck(s)
Utilities Available Cable TV, Phone
Water Access N
Roof Type Pitched,Shingle
Accessibility 2+ Access Exits, Ramp - Main Level
Porch Deck(s)
Garage N
Building
Lot Description Front Yard, Rear Yard, SideYard(s)
Story 1.5
Sewer Public Sewer
Water Public
Architectural Style Split Level
Level or Stories 1.5
Additional Building Above Grade, Below Grade
Structure Type Cathedral Ceilings,Dry Wall
New Construction N
Schools
Elementary Schools Gallaher
Middle Schools Shue-Medill
High Schools Christiana
School District Christina
Others
Pets Allowed N
Senior Community No
Tax ID 09-023.10-107
Ownership Fee Simple
SqFt Source Assessor
Acceptable Financing Cash, Conventional, FHA, VA
Horse Property N
Listing Terms Cash, Conventional, FHA, VA
Financing Cash,Conventional,FHA,VA
Special Listing Condition Standard
Read Less
Want to know what your home might be worth? Contact us for a FREE valuation!

Our team is ready to help you sell your home for the highest possible price ASAP

Bought with Cristina Di Munno-Borla • Empower Real Estate, LLC





