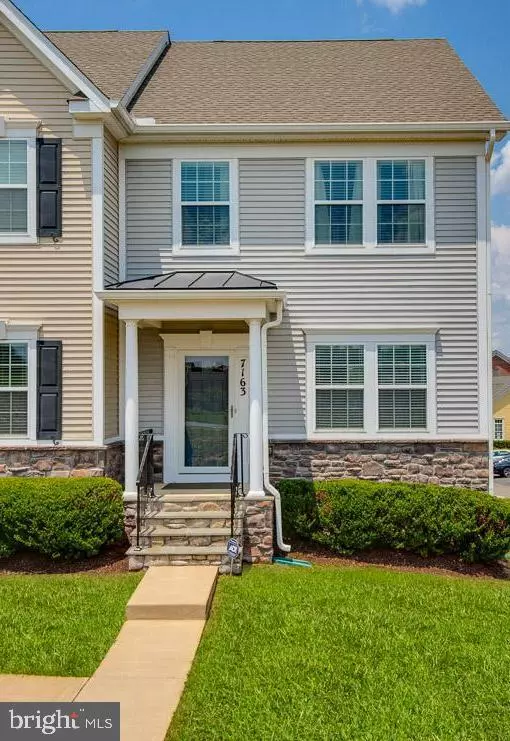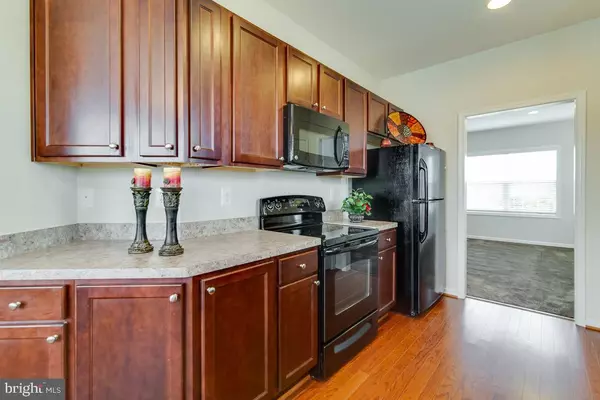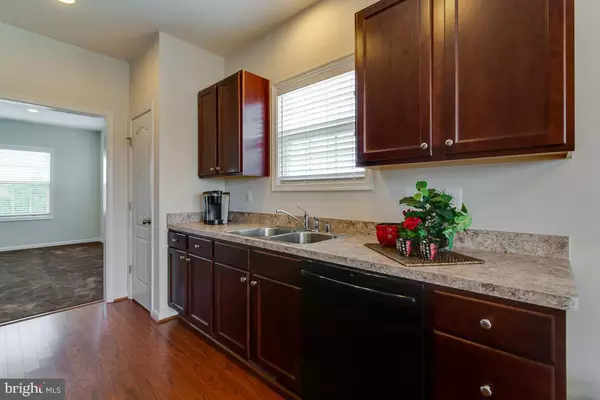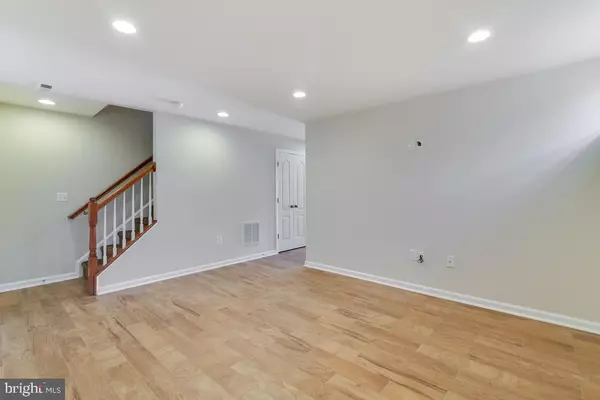$245,500
$245,500
For more information regarding the value of a property, please contact us for a free consultation.
7163 DURRETTE RD Ruther Glen, VA 22546
4 Beds
4 Baths
2,160 SqFt
Key Details
Sold Price $245,500
Property Type Townhouse
Sub Type End of Row/Townhouse
Listing Status Sold
Purchase Type For Sale
Square Footage 2,160 sqft
Price per Sqft $113
Subdivision Ladysmith Village
MLS Listing ID VACV122394
Sold Date 08/27/20
Style Colonial
Bedrooms 4
Full Baths 3
Half Baths 1
HOA Fees $132/mo
HOA Y/N Y
Abv Grd Liv Area 1,440
Originating Board BRIGHT
Year Built 2013
Annual Tax Amount $1,650
Tax Year 2020
Lot Size 2,800 Sqft
Acres 0.06
Property Description
Move in NOW! This adorable End Unit is sure to PLEASE! Like NEW condition boasting FOUR bedrooms all to code and THREE FULLY FINISHED levels! New Carpet, Hardwood and Lower Level provides TILE flooring and endless possibilities rather you need the 4th bedroom or desire a HOME OFFICE, LEARNING CENTER, PLAY AREA or MEDIA! This level is also PERFECT for separate living space! ALL is ready for YOU! The SPACIOUS Master Suite offers a Luxury Bath with dual Vanities, Shower Seats and Double Closets! This lovely home offers TOO MUCH Closet space to mention! Live in an AMENITY-FILLED Community while WALKING to the YMCA and LIBRARY! Enjoy TONS of Parking, Bike Trail, Jog/Walking path, Swimming, Dog Park, Tots Lot and so much more! LAWN CARE FRONT AND BACK INCLUDED! Excellent LOCATION just minutes to I95, US1 and VRE in Spotsylvania.
Location
State VA
County Caroline
Zoning PMUD
Rooms
Other Rooms Living Room, Primary Bedroom, Bedroom 2, Bedroom 3, Bedroom 4, Kitchen, Foyer, Breakfast Room, Laundry, Mud Room, Recreation Room, Primary Bathroom, Full Bath, Half Bath
Basement Full, Fully Finished, Walkout Level
Interior
Hot Water Electric
Heating Heat Pump(s)
Cooling Central A/C
Equipment Dishwasher, Disposal, Dryer, Exhaust Fan, Icemaker, Microwave, Oven/Range - Electric, Refrigerator, Washer
Fireplace N
Appliance Dishwasher, Disposal, Dryer, Exhaust Fan, Icemaker, Microwave, Oven/Range - Electric, Refrigerator, Washer
Heat Source Electric
Laundry Upper Floor
Exterior
Parking Features Garage - Rear Entry
Garage Spaces 2.0
Amenities Available Common Grounds, Community Center, Concierge, Fitness Center, Game Room, Swimming Pool, Tot Lots/Playground
Water Access N
Accessibility 2+ Access Exits, Doors - Lever Handle(s)
Total Parking Spaces 2
Garage Y
Building
Story 3
Sewer Public Sewer
Water Public
Architectural Style Colonial
Level or Stories 3
Additional Building Above Grade, Below Grade
New Construction N
Schools
Elementary Schools Lewis And Clark
Middle Schools Caroline
High Schools Caroline
School District Caroline County Public Schools
Others
HOA Fee Include Common Area Maintenance,Lawn Maintenance
Senior Community No
Tax ID 52E1-7-393
Ownership Fee Simple
SqFt Source Assessor
Security Features Monitored
Horse Property N
Special Listing Condition Standard
Read Less
Want to know what your home might be worth? Contact us for a FREE valuation!

Our team is ready to help you sell your home for the highest possible price ASAP

Bought with Valerie A Shorts • Weichert, REALTORS





