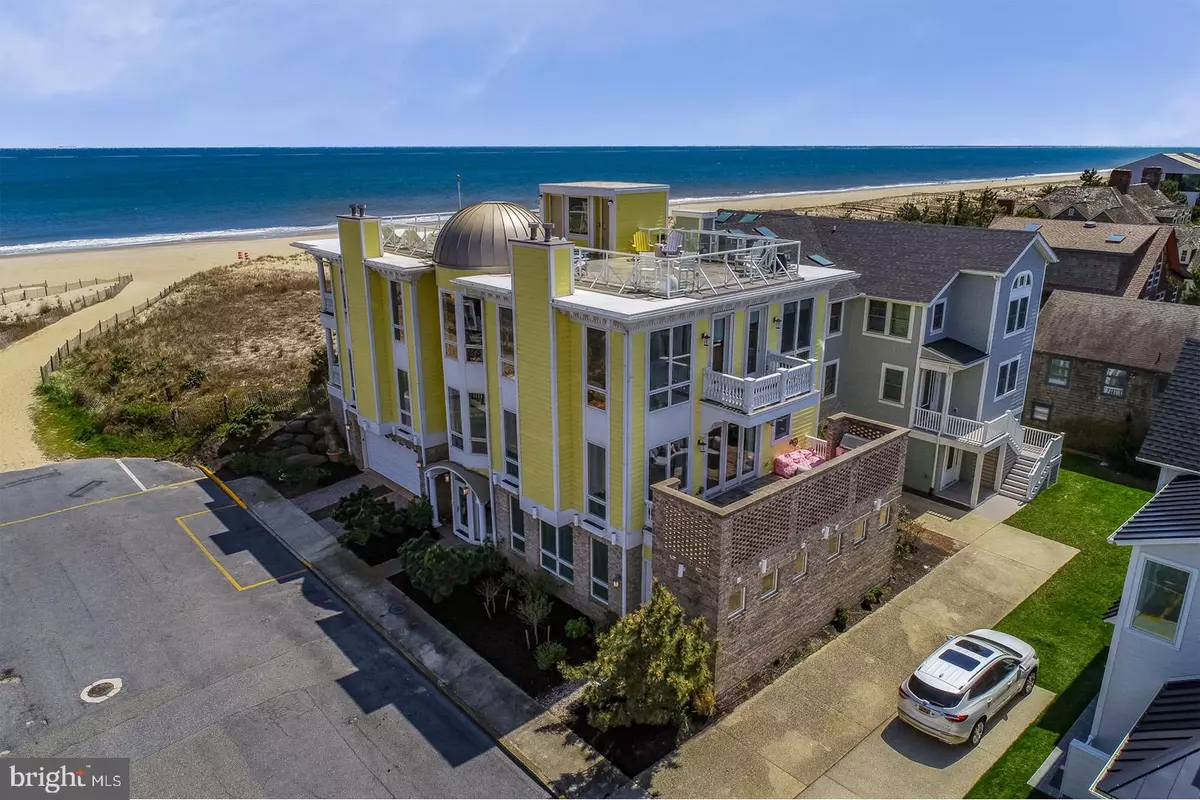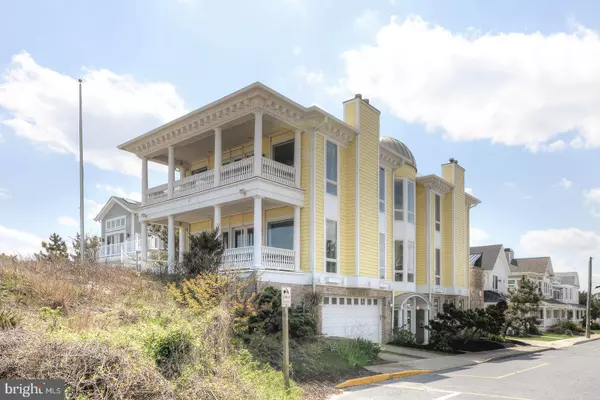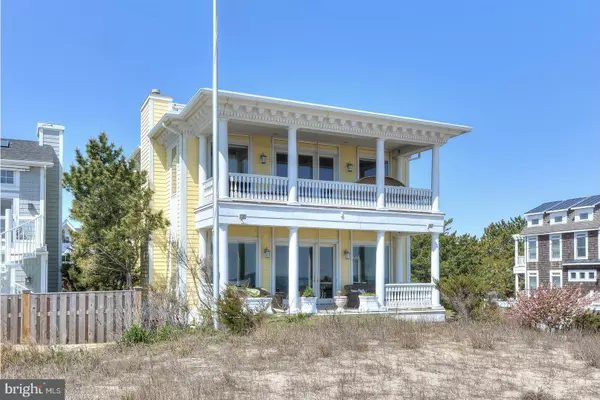$5,525,000
$5,995,000
7.8%For more information regarding the value of a property, please contact us for a free consultation.
4 PROSPECT ST Rehoboth Beach, DE 19971
5 Beds
8 Baths
5,300 SqFt
Key Details
Sold Price $5,525,000
Property Type Single Family Home
Sub Type Detached
Listing Status Sold
Purchase Type For Sale
Square Footage 5,300 sqft
Price per Sqft $1,042
Subdivision South Rehoboth
MLS Listing ID DESU159700
Sold Date 02/15/21
Style Contemporary,Coastal
Bedrooms 5
Full Baths 5
Half Baths 3
HOA Y/N N
Abv Grd Liv Area 5,300
Originating Board BRIGHT
Year Built 2005
Annual Tax Amount $8,992
Tax Year 2020
Lot Size 0.287 Acres
Acres 0.29
Lot Dimensions 250.00 x 50.00
Property Description
Oceanfront excellence! 4 Prospect Street is a rare opportunity to own a piece of Rehoboth Beach featuring unparalleled ocean and Silver Lake views. Situated at the very tip of the southern end of the boardwalk, this distinctive home leaves nothing to be desired and could not be reproduced according to today's town codes! A grand spiral staircase is the central focal point upon entry into the foyer of this magnificent home. The first level features 2 guest suites with private baths, laundry room, powder room and a rare 2-car garage. In addition, the back door leads into a mud room with additional laundry, 2 showers and a steam room perfect for after returning from a long day on the beach. As you enter the main level you will be greeted by beautiful views of the sandy beach and natural dunes leading to the ocean. The grand oceanfront living and dining rooms feature a stunning coffered ceiling and flanked with two gas fireplaces leading to a beautiful oceanfront covered porch. On the west wing of this level you will find an expansive gourmet kitchen with Liptus custom cabinetry, Viking, Bosch and Sub-Zero appliances and an enormous island ideal for entertaining. The kitchen is open to a family room complete with a gas fireplace, built-ins with media closet and wet bar including a beverage fridge and wine storage. This space opens to a charming courtyard surrounded by a beautiful brick wall ideal for outdoor grilling and dining. Continuing to the 3rd level, you will find a magnificent oceanfront master suite complete with sitting area, gas fireplace, private laundry, spa-like master bath with a jetted tub overlooking the ocean, tiled shower, custom walk-in closet and oceanfront balcony. Also, this level includes 2 more guest suites each with private baths and access to private balconies. In all, this distinctive floorplan boasts 5BR, 5BA, 3 half baths, approximately 5,300 SF of living space, hurricane shutters, an elevator to each level including the rooftop deck that was specially engineered to host 100+ people, a Vantage control lighting system, IPE decking and so much more.
Location
State DE
County Sussex
Area Lewes Rehoboth Hundred (31009)
Zoning TN 1270
Rooms
Other Rooms Dining Room, Primary Bedroom, Bedroom 2, Bedroom 3, Bedroom 4, Kitchen, Family Room, Bedroom 1, Great Room, Laundry, Other, Bathroom 1, Bathroom 2, Bathroom 3, Primary Bathroom, Full Bath
Interior
Interior Features Built-Ins, Combination Kitchen/Living, Curved Staircase, Dining Area, Elevator, Entry Level Bedroom, Family Room Off Kitchen, Floor Plan - Open, Formal/Separate Dining Room, Kitchen - Gourmet, Kitchen - Island, Primary Bath(s), Primary Bedroom - Ocean Front, Recessed Lighting, Bathroom - Soaking Tub, Spiral Staircase, Upgraded Countertops, Walk-in Closet(s), Wet/Dry Bar, Window Treatments, Wood Floors, Combination Dining/Living, Bathroom - Tub Shower, Wine Storage
Hot Water Multi-tank, Tankless
Heating Zoned, Heat Pump(s)
Cooling Central A/C, Zoned
Flooring Ceramic Tile, Hardwood
Fireplaces Number 5
Fireplaces Type Mantel(s), Gas/Propane
Equipment Cooktop - Down Draft, Dishwasher, Disposal, Dryer, Extra Refrigerator/Freezer, Microwave, Refrigerator, Six Burner Stove, Washer, Water Heater, Compactor, Instant Hot Water, Oven - Wall, Oven - Double, Oven/Range - Gas, Trash Compactor, Water Heater - Tankless
Furnishings Partially
Fireplace Y
Window Features Insulated,Screens
Appliance Cooktop - Down Draft, Dishwasher, Disposal, Dryer, Extra Refrigerator/Freezer, Microwave, Refrigerator, Six Burner Stove, Washer, Water Heater, Compactor, Instant Hot Water, Oven - Wall, Oven - Double, Oven/Range - Gas, Trash Compactor, Water Heater - Tankless
Heat Source Electric
Laundry Dryer In Unit, Washer In Unit, Upper Floor, Lower Floor, Has Laundry
Exterior
Exterior Feature Roof, Terrace, Balconies- Multiple
Parking Features Garage - Side Entry, Inside Access
Garage Spaces 4.0
Utilities Available Cable TV, Phone, Phone Connected, Propane
Waterfront Description Sandy Beach,Shared
Water Access N
View Ocean
Roof Type Flat,Architectural Shingle,Concrete
Accessibility Elevator
Porch Roof, Terrace, Balconies- Multiple
Road Frontage City/County
Attached Garage 2
Total Parking Spaces 4
Garage Y
Building
Lot Description Corner, Cleared, Landscaping
Story 3
Foundation Pilings
Sewer Public Sewer
Water Public
Architectural Style Contemporary, Coastal
Level or Stories 3
Additional Building Above Grade, Below Grade
Structure Type 9'+ Ceilings,Dry Wall
New Construction N
Schools
Elementary Schools Rehoboth
Middle Schools Beacon
High Schools Cape Henlopen
School District Cape Henlopen
Others
Pets Allowed Y
Senior Community No
Tax ID 334-20.06-110.00
Ownership Fee Simple
SqFt Source Assessor
Security Features Security System,Smoke Detector
Acceptable Financing Cash, Conventional
Horse Property N
Listing Terms Cash, Conventional
Financing Cash,Conventional
Special Listing Condition Standard
Pets Allowed Dogs OK, Cats OK
Read Less
Want to know what your home might be worth? Contact us for a FREE valuation!

Our team is ready to help you sell your home for the highest possible price ASAP

Bought with Barbara (Babs) Morales • Berkshire Hathaway HomeServices PenFed Realty





