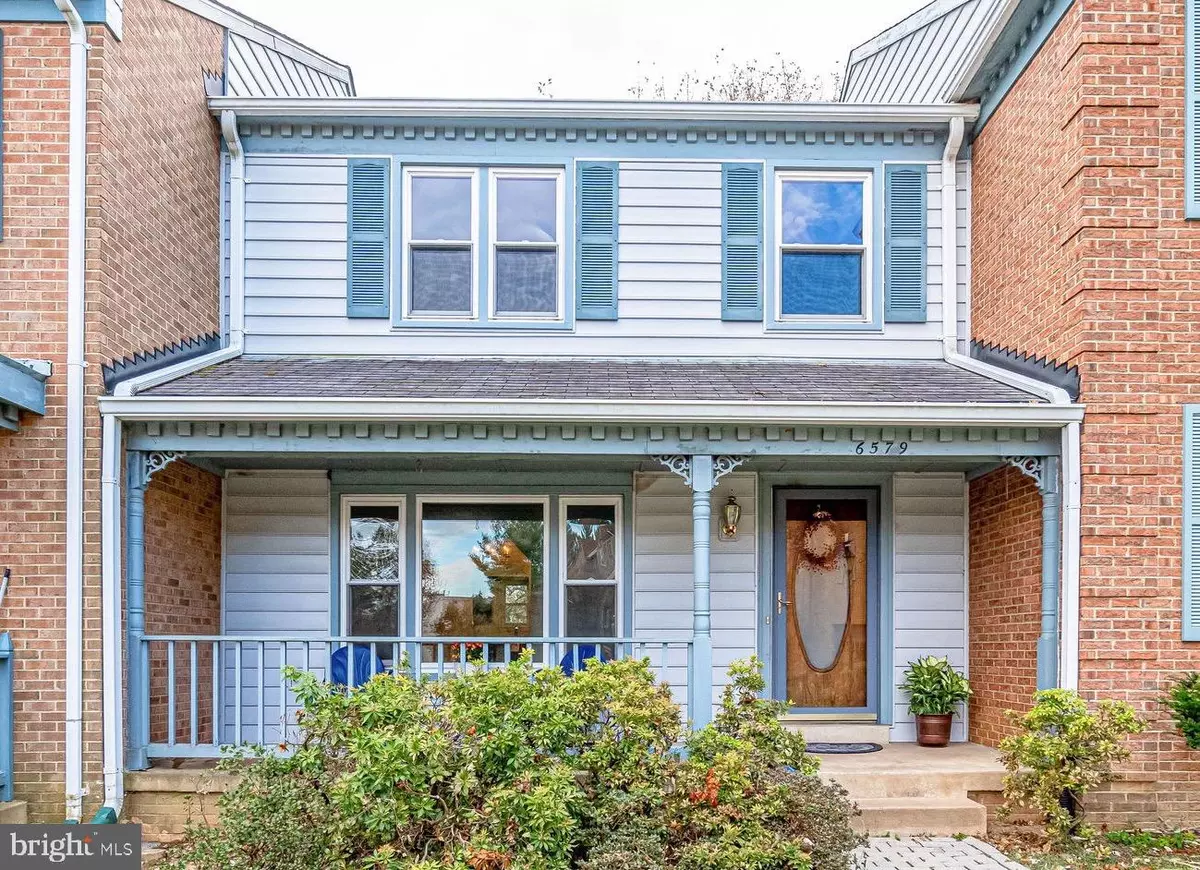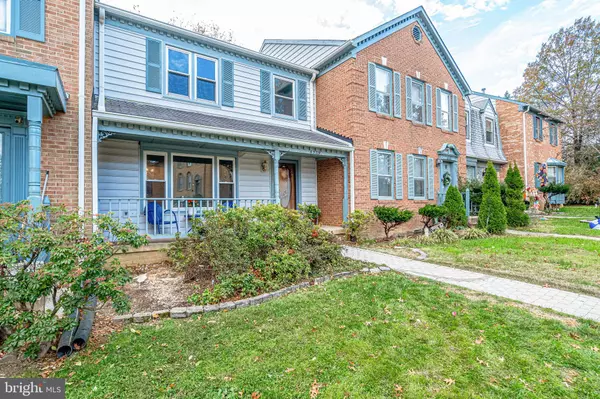$439,000
$425,000
3.3%For more information regarding the value of a property, please contact us for a free consultation.
6579 ZOYSIA CT Alexandria, VA 22312
2 Beds
4 Baths
1,925 SqFt
Key Details
Sold Price $439,000
Property Type Townhouse
Sub Type Interior Row/Townhouse
Listing Status Sold
Purchase Type For Sale
Square Footage 1,925 sqft
Price per Sqft $228
Subdivision Pinecrest
MLS Listing ID VAFX1099664
Sold Date 06/22/20
Style Colonial
Bedrooms 2
Full Baths 3
Half Baths 1
HOA Fees $86/qua
HOA Y/N Y
Abv Grd Liv Area 1,540
Originating Board BRIGHT
Year Built 1986
Annual Tax Amount $5,519
Tax Year 2020
Lot Size 1,760 Sqft
Acres 0.04
Property Description
BACK ON THE MARKET!! Here is your chance to live in the Pinecrest community. A "diamond in the rough", this large, sunny 2 BR/3.5 BA townhome is just waiting for your finishing touches. Has three outdoor living spaces--a welcoming front porch, a beautiful deck off family room and an enclosed yard off the recreation room. Quiet cul-de-sac location with 2 reserved parking spots. A large country kitchen, family room, formal dining room, living room and half bath complete the first level. Second level has 2 large bedrooms--one with its own ensuite bathroom. Second bedroom has large walk-in-closet and there is an additional full bath in hallway. Skylight adds in a lot of light. Lower level has a large recreation room with gas fireplace, full bath, and a large utility room. New washer/dryer, AC in 2015 and new fence in backyard. The Pinecrest community has tennis courts, walking/jogging trails, ponds, gazebos. Location is ideal--just minutes to 395, 495, 66, easy commute to DC, Pentagon, Amazon headquarters, Tysons Corner. Walk to shopping, library, golf course, beautiful Green Spring Gardens, Thomas Jefferson HS. HURRY!
Location
State VA
County Fairfax
Zoning 308
Rooms
Other Rooms Living Room, Dining Room, Primary Bedroom, Bedroom 2, Kitchen, Family Room, Recreation Room, Utility Room, Bathroom 2, Bathroom 3, Primary Bathroom, Half Bath
Basement Daylight, Full, Walkout Level
Interior
Interior Features Carpet, Ceiling Fan(s), Family Room Off Kitchen, Formal/Separate Dining Room, Kitchen - Country, Kitchen - Eat-In, Skylight(s), Wainscotting, Walk-in Closet(s), Crown Moldings
Heating Forced Air
Cooling Central A/C
Flooring Carpet, Laminated, Tile/Brick
Fireplaces Number 1
Fireplaces Type Brick, Gas/Propane
Equipment Dishwasher, Refrigerator, Water Heater, Washer - Front Loading, Disposal, Built-In Microwave, Dryer - Front Loading, ENERGY STAR Clothes Washer, Oven/Range - Electric
Fireplace Y
Appliance Dishwasher, Refrigerator, Water Heater, Washer - Front Loading, Disposal, Built-In Microwave, Dryer - Front Loading, ENERGY STAR Clothes Washer, Oven/Range - Electric
Heat Source Natural Gas
Laundry Basement
Exterior
Exterior Feature Patio(s), Porch(es), Deck(s)
Water Access N
Roof Type Composite,Shingle
Accessibility Level Entry - Main
Porch Patio(s), Porch(es), Deck(s)
Garage N
Building
Story 3
Sewer Public Sewer
Water Public
Architectural Style Colonial
Level or Stories 3
Additional Building Above Grade, Below Grade
New Construction N
Schools
Elementary Schools Columbia
Middle Schools Holmes
School District Fairfax County Public Schools
Others
Pets Allowed Y
Senior Community No
Tax ID 0712 34080011
Ownership Fee Simple
SqFt Source Assessor
Acceptable Financing Cash, VA, Conventional, FHA
Listing Terms Cash, VA, Conventional, FHA
Financing Cash,VA,Conventional,FHA
Special Listing Condition Short Sale
Pets Allowed Dogs OK, Cats OK
Read Less
Want to know what your home might be worth? Contact us for a FREE valuation!

Our team is ready to help you sell your home for the highest possible price ASAP

Bought with Julia Hufford • Long & Foster Real Estate, Inc.





