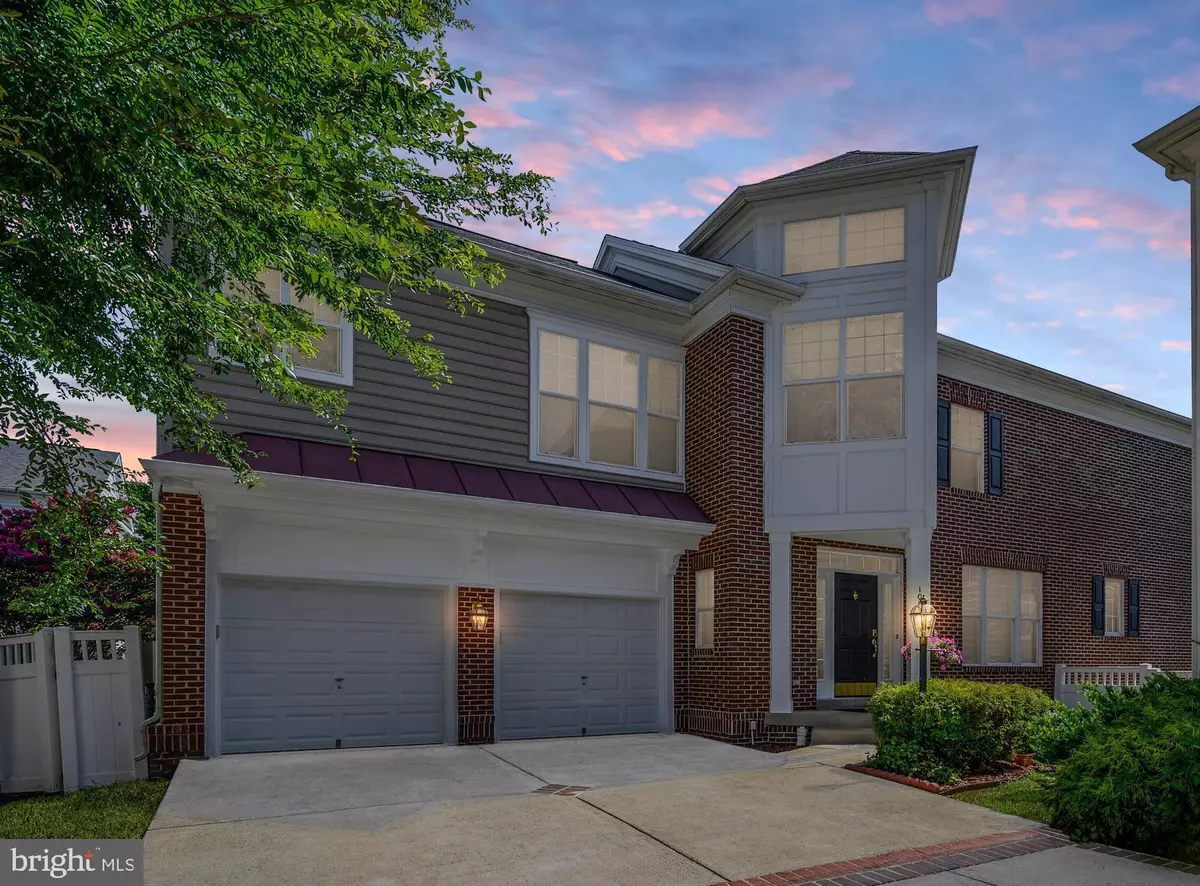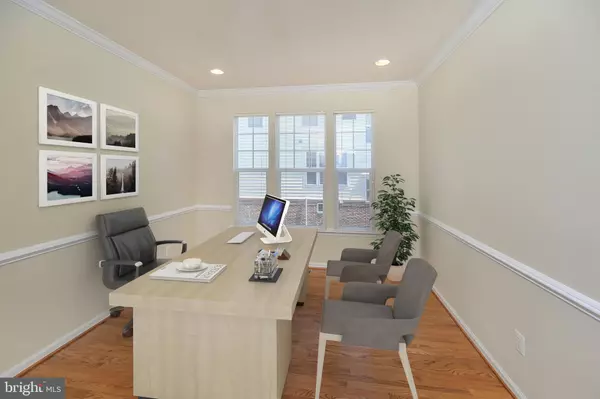$485,000
$475,990
1.9%For more information regarding the value of a property, please contact us for a free consultation.
10083 ORLAND STONE DR Bristow, VA 20136
4 Beds
4 Baths
3,268 SqFt
Key Details
Sold Price $485,000
Property Type Single Family Home
Sub Type Detached
Listing Status Sold
Purchase Type For Sale
Square Footage 3,268 sqft
Price per Sqft $148
Subdivision Braemar Ph 4
MLS Listing ID VAPW500440
Sold Date 08/31/20
Style Colonial
Bedrooms 4
Full Baths 3
Half Baths 1
HOA Fees $174/mo
HOA Y/N Y
Abv Grd Liv Area 2,507
Originating Board BRIGHT
Year Built 2004
Annual Tax Amount $5,180
Tax Year 2020
Lot Size 3,537 Sqft
Acres 0.08
Property Description
Existing home sales surged 21% and interest rates are still at an all-time low. The number of available homes are less than buyers. Which means homes are selling fast. And, this " Beautiful" courtyard 3 level home in top condition in sought after Braemar won't last long. 4 large Bedrooms, 3 full Bathrooms & half bath! Formal Dining Room & Office. Gourmet eat-in granite kitchen with gas cooking! Upper level with huge Master Suite with Sitting Room, corner Soaking Tub, separate Shower & 2 walk-in closets! 3 other spacious bedrooms. Lower level Rec Room with full bath! This like-new brick/combo colonial is ready for occupancy. The whole house is freshly painted, updated bathrooms, electric filter, patio, treated deck, solar controlled exhaust attic fan, fire sprinkler system, new roof pending installment with a 30 yr transferable warranty. Home is presented virtually staged for visual effect and actual photos showing the home empty.
Location
State VA
County Prince William
Zoning RPC
Rooms
Basement Daylight, Full, Fully Finished, Sump Pump, Windows, Walkout Level
Interior
Interior Features Air Filter System, Attic/House Fan, Carpet, Chair Railings, Crown Moldings, Dining Area, Primary Bath(s), Pantry, Recessed Lighting, Soaking Tub, Stall Shower, Walk-in Closet(s), Window Treatments, Wood Floors, Breakfast Area
Hot Water Natural Gas, Electric
Heating Forced Air, Heat Pump(s), Central
Cooling Central A/C
Flooring Hardwood, Carpet, Ceramic Tile
Equipment Built-In Microwave, Dishwasher, Disposal, Dryer, Exhaust Fan, Icemaker, Oven/Range - Gas, Refrigerator, Washer, Water Heater
Furnishings No
Appliance Built-In Microwave, Dishwasher, Disposal, Dryer, Exhaust Fan, Icemaker, Oven/Range - Gas, Refrigerator, Washer, Water Heater
Heat Source Natural Gas
Laundry Upper Floor, Has Laundry
Exterior
Exterior Feature Patio(s), Deck(s)
Parking Features Garage - Front Entry, Garage Door Opener
Garage Spaces 4.0
Amenities Available Tot Lots/Playground
Water Access N
Roof Type Other
Accessibility None
Porch Patio(s), Deck(s)
Attached Garage 2
Total Parking Spaces 4
Garage Y
Building
Story 2
Sewer Public Sewer
Water Public
Architectural Style Colonial
Level or Stories 2
Additional Building Above Grade, Below Grade
New Construction N
Schools
Elementary Schools T Clay Wood
Middle Schools Marsteller
High Schools Patriot
School District Prince William County Public Schools
Others
HOA Fee Include Cable TV,High Speed Internet,Pool(s),Trash,Other
Senior Community No
Tax ID 7495-54-5784
Ownership Fee Simple
SqFt Source Assessor
Special Listing Condition Standard
Read Less
Want to know what your home might be worth? Contact us for a FREE valuation!

Our team is ready to help you sell your home for the highest possible price ASAP

Bought with Jeff Weiss • RE/MAX Gateway





