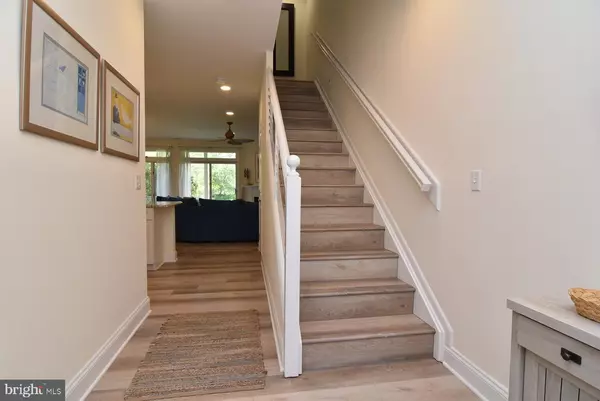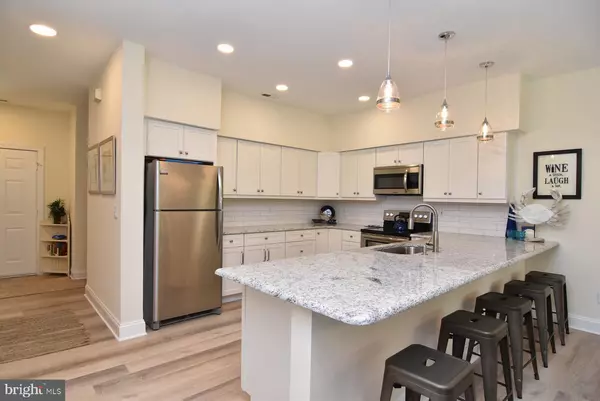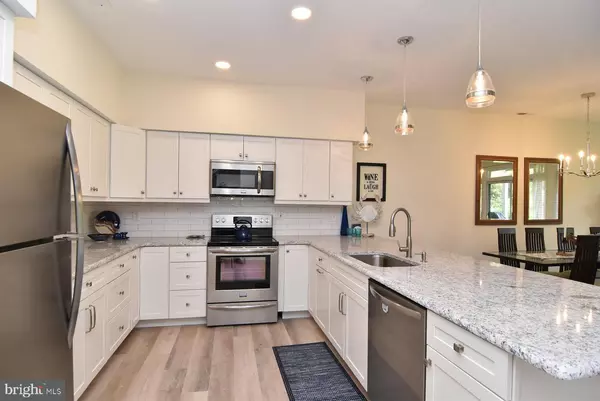$505,000
$517,500
2.4%For more information regarding the value of a property, please contact us for a free consultation.
20860 EAST DR #543 Rehoboth Beach, DE 19971
4 Beds
4 Baths
1,440 Sqft Lot
Key Details
Sold Price $505,000
Property Type Townhouse
Sub Type Interior Row/Townhouse
Listing Status Sold
Purchase Type For Sale
Subdivision Spring Lake
MLS Listing ID DESU161458
Sold Date 08/24/20
Style Loft with Bedrooms,Bi-level
Bedrooms 4
Full Baths 3
Half Baths 1
HOA Fees $350/qua
HOA Y/N Y
Originating Board BRIGHT
Year Built 1992
Annual Tax Amount $1,465
Tax Year 2020
Lot Size 1,440 Sqft
Acres 0.03
Lot Dimensions 0.00 x 0.00
Property Description
This Spring Lake , home is ALL new , was taken down to the studs , all new electric , plumbing , insulation , flooring , lighting and including carpeting and freshly custom painting . 543 is a new unit and will be a special rental opportunity or a family retreat for years to come . A MUST SEE
Location
State DE
County Sussex
Area Lewes Rehoboth Hundred (31009)
Zoning RESIDENTIAL
Direction East
Rooms
Basement Partial
Interior
Interior Features Breakfast Area, Ceiling Fan(s), Carpet, Combination Dining/Living, Floor Plan - Open, Bathroom - Stall Shower, Bathroom - Tub Shower
Hot Water 60+ Gallon Tank, Electric
Heating Heat Pump(s), Forced Air
Cooling Ceiling Fan(s), Heat Pump(s)
Flooring Partially Carpeted, Vinyl, Tile/Brick
Fireplaces Number 1
Fireplaces Type Gas/Propane
Equipment Built-In Microwave, Dishwasher, Disposal, Dryer - Electric, Extra Refrigerator/Freezer, Oven/Range - Electric, Range Hood, Refrigerator, Stainless Steel Appliances, Washer, Water Heater
Furnishings Partially
Fireplace Y
Appliance Built-In Microwave, Dishwasher, Disposal, Dryer - Electric, Extra Refrigerator/Freezer, Oven/Range - Electric, Range Hood, Refrigerator, Stainless Steel Appliances, Washer, Water Heater
Heat Source Electric
Laundry Main Floor, Washer In Unit, Dryer In Unit
Exterior
Exterior Feature Patio(s)
Utilities Available Cable TV, Propane, Sewer Available, Water Available
Amenities Available Jog/Walk Path, Lake, Pool - Outdoor
Water Access N
View Pond
Roof Type Architectural Shingle
Accessibility Doors - Lever Handle(s)
Porch Patio(s)
Garage N
Building
Lot Description Landscaping, Pond
Story 3
Sewer Public Sewer
Water Public
Architectural Style Loft with Bedrooms, Bi-level
Level or Stories 3
Additional Building Above Grade, Below Grade
Structure Type 9'+ Ceilings,Cathedral Ceilings
New Construction N
Schools
Elementary Schools Rehoboth
Middle Schools Mariner
High Schools Cape Henlopen
School District Cape Henlopen
Others
Pets Allowed N
HOA Fee Include Common Area Maintenance,Ext Bldg Maint,Insurance,Lawn Maintenance,Snow Removal
Senior Community No
Tax ID 334-20.00-1.00-543
Ownership Fee Simple
SqFt Source Estimated
Security Features Smoke Detector
Acceptable Financing Conventional, Cash
Horse Property N
Listing Terms Conventional, Cash
Financing Conventional,Cash
Special Listing Condition Standard
Read Less
Want to know what your home might be worth? Contact us for a FREE valuation!

Our team is ready to help you sell your home for the highest possible price ASAP

Bought with STEPHEN MCNULTY • Long & Foster Real Estate, Inc.





