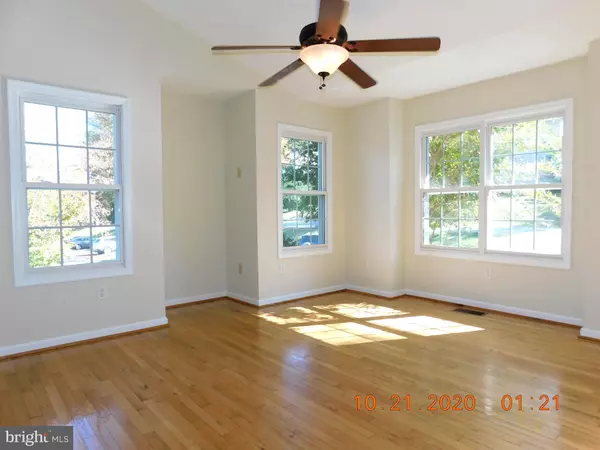$179,101
$169,900
5.4%For more information regarding the value of a property, please contact us for a free consultation.
323 HARPER DR Orange, VA 22960
2 Beds
2 Baths
912 SqFt
Key Details
Sold Price $179,101
Property Type Townhouse
Sub Type End of Row/Townhouse
Listing Status Sold
Purchase Type For Sale
Square Footage 912 sqft
Price per Sqft $196
Subdivision Poplar Forest
MLS Listing ID VAOR137804
Sold Date 11/11/20
Style Traditional
Bedrooms 2
Full Baths 2
HOA Fees $90/mo
HOA Y/N Y
Abv Grd Liv Area 912
Originating Board BRIGHT
Year Built 2006
Annual Tax Amount $1,420
Tax Year 2019
Property Description
Sparkling , Bright and Spacious 2 Bedroom, 2 Bathroom End Unit Townhome in Orange. Just minutes from Downtown. This home offers 2 levels of comfort and convenience. The main level includes hardwood floors and natural light throughout. The airy living room has vaulted ceilings, the primary suite has 2 closets and the sizeable kitchen has a great dining area. The basement comprises ceramic tile in the rec room that leads out to the private rear patio with views of trees, a bedroom, bonus room, full bathroom and spacious laundry room.
Location
State VA
County Orange
Zoning RM
Rooms
Other Rooms Living Room, Dining Room, Primary Bedroom, Bedroom 2, Kitchen, Recreation Room, Utility Room, Bathroom 2, Bonus Room, Primary Bathroom
Basement Full
Main Level Bedrooms 1
Interior
Interior Features Ceiling Fan(s), Combination Kitchen/Dining
Hot Water Electric
Heating Heat Pump(s)
Cooling Central A/C
Equipment Built-In Microwave, Dishwasher, Stove, Refrigerator
Fireplace N
Appliance Built-In Microwave, Dishwasher, Stove, Refrigerator
Heat Source Electric
Exterior
Exterior Feature Patio(s)
Water Access N
View Trees/Woods, Street
Accessibility None
Porch Patio(s)
Garage N
Building
Story 2
Sewer Public Sewer
Water Public
Architectural Style Traditional
Level or Stories 2
Additional Building Above Grade, Below Grade
New Construction N
Schools
School District Orange County Public Schools
Others
Senior Community No
Tax ID 044C0070000460
Ownership Fee Simple
SqFt Source Assessor
Special Listing Condition Standard
Read Less
Want to know what your home might be worth? Contact us for a FREE valuation!

Our team is ready to help you sell your home for the highest possible price ASAP

Bought with Donna Edwards Waugh-Robinson • Jack Samuels Realty





