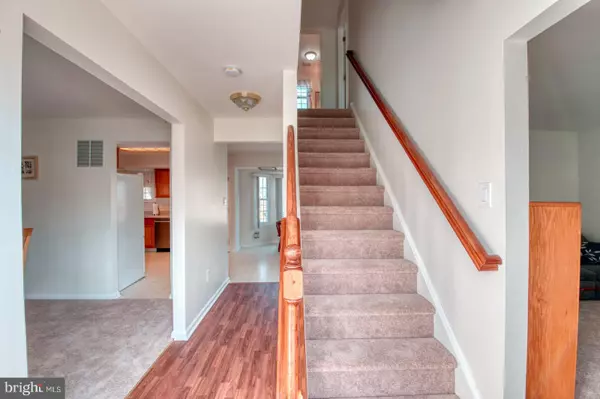$250,000
$250,000
For more information regarding the value of a property, please contact us for a free consultation.
628 ANGIELEE AVE Williamstown, NJ 08094
3 Beds
2 Baths
1,616 SqFt
Key Details
Sold Price $250,000
Property Type Single Family Home
Sub Type Detached
Listing Status Sold
Purchase Type For Sale
Square Footage 1,616 sqft
Price per Sqft $154
Subdivision The Preserves
MLS Listing ID NJGL266802
Sold Date 12/29/20
Style Colonial
Bedrooms 3
Full Baths 1
Half Baths 1
HOA Y/N N
Abv Grd Liv Area 1,616
Originating Board BRIGHT
Year Built 2000
Annual Tax Amount $7,165
Tax Year 2020
Lot Size 10,018 Sqft
Acres 0.23
Lot Dimensions 80.00 x 120.00
Property Description
Welcome to The Preserves, one of Williamtown's premier developments! Wait until you see this beautiful home! It is located on a quiet street and ready for a new family to love this home as much as the owners do. Walking up to the front door, you will see what meticulous care went into this home. Enter through the new front door (2019) and admire the brand new dark walnut laminate flooring. To the right you will find the living room with brand new carpeting, newly painted neutral walls and a large picture window flooding the room with natural sunlight. To the left of the foyer is the dining room, also with brand new carpeting, fresh paint and a second picture window, a mirror image of the living room window. This home is so bright and airy: it exudes happiness. The kitchen and breakfast room can be accessed from the foyer, living room or dining room. All rooms are extremely accessible. Entering the kitchen, you will find beautiful oak cabinets and plenty of counter space: perfect for any large family or the aspiring chef. There are brand-new stainless-steel appliances which consist of the stove, microwave and dishwasher which were installed only a week ago. The corner sink has a window which brings in that natural sunlight. The huge breakfast room, with an over-sized picture window, looks out over the entire backyard. The laundry closet and powder room are just off the breakfast room. The extra high and extra deep one car garage with backyard entrance completes the first floor. Upstairs you will find three generous sized bedrooms. The primary bedroom is huge, at 21 feet long. There are two walk-in closets to choose from and an entry into the main bathroom. Newly installed carpeting is featured in the primary bedroom along with the other two bedrooms, hall, and stairs. The main bathroom has double sinks and a linen closet as well. Going out to the backyard is a real delight. Wait until you see the extensive hardscaping. There are two patio areas. First one is 27x12 and is perfect for a table and chairs. The second patio is 15x13 and has a built-in fire pit, which is great to sit around to enjoy the company of friends and make S'mores. The rear yard is fully fenced and features an 11 x 10 shed for all of your storage needs. The kids will love the above -ground pool, and there is plenty of space for outdoor gatherings and picnics. Recent updates include the following: New carpeting throughout the entire house (11/20), new foyer flooring (11/20), new stove, microwave, and dishwasher (11/20) new interior paint throughout (11/20), new front door with side lights (2019), all new vinyl insulated tilt-in windows on the first and second floors (2018), roof solar system (2016), heater, central air, hot water heater and attic insulation (2015), entire basement water-proofing system with two separate sump pumps and battery backup (2007). Put this on your list. This will not last long. Call today for your personal tour.
Location
State NJ
County Gloucester
Area Monroe Twp (20811)
Zoning RES
Rooms
Other Rooms Living Room, Dining Room, Primary Bedroom, Bedroom 2, Bedroom 3, Kitchen, Basement, Breakfast Room, Bathroom 1
Basement Full, Unfinished
Interior
Interior Features Breakfast Area, Pantry, Kitchen - Eat-In, Attic, Carpet, Ceiling Fan(s), Formal/Separate Dining Room, Kitchen - Country, Walk-in Closet(s)
Hot Water Natural Gas
Heating Forced Air
Cooling Central A/C
Equipment Built-In Range, Dishwasher, Dryer, Washer, Refrigerator, Water Heater, Built-In Microwave
Furnishings No
Fireplace N
Window Features Insulated
Appliance Built-In Range, Dishwasher, Dryer, Washer, Refrigerator, Water Heater, Built-In Microwave
Heat Source Natural Gas
Laundry Main Floor
Exterior
Exterior Feature Patio(s)
Parking Features Garage - Front Entry, Garage Door Opener
Garage Spaces 3.0
Fence Fully
Pool Above Ground
Utilities Available Cable TV, Natural Gas Available
Water Access N
Roof Type Asphalt
Accessibility None
Porch Patio(s)
Attached Garage 1
Total Parking Spaces 3
Garage Y
Building
Story 2
Foundation Block
Sewer Public Septic
Water Public
Architectural Style Colonial
Level or Stories 2
Additional Building Above Grade, Below Grade
New Construction N
Schools
Elementary Schools Radix E.S.
Middle Schools Williamstown
High Schools Williamstown H.S.
School District Monroe Township
Others
Pets Allowed Y
Senior Community No
Tax ID 11-000270101-00044
Ownership Fee Simple
SqFt Source Estimated
Horse Property N
Special Listing Condition Standard
Pets Allowed No Pet Restrictions
Read Less
Want to know what your home might be worth? Contact us for a FREE valuation!

Our team is ready to help you sell your home for the highest possible price ASAP

Bought with Janet Raulin • Better Homes and Gardens Real Estate Maturo





