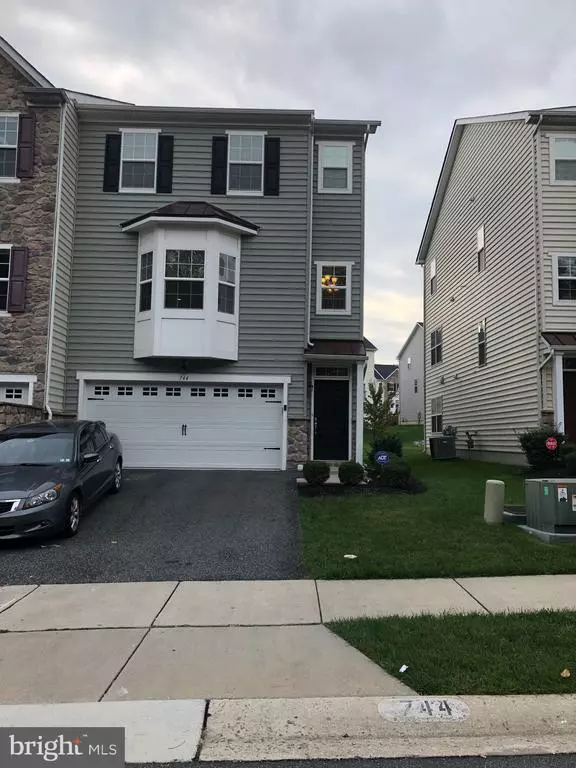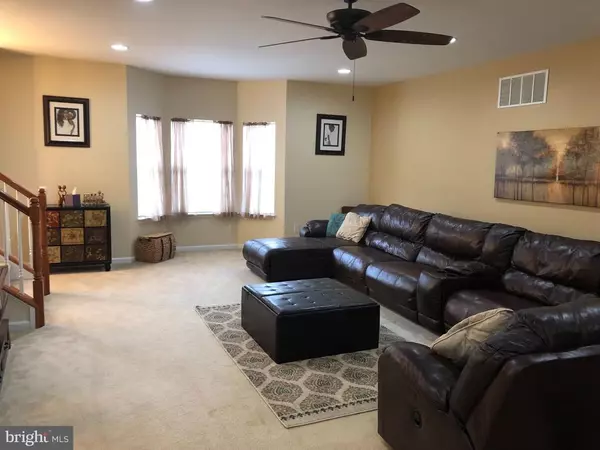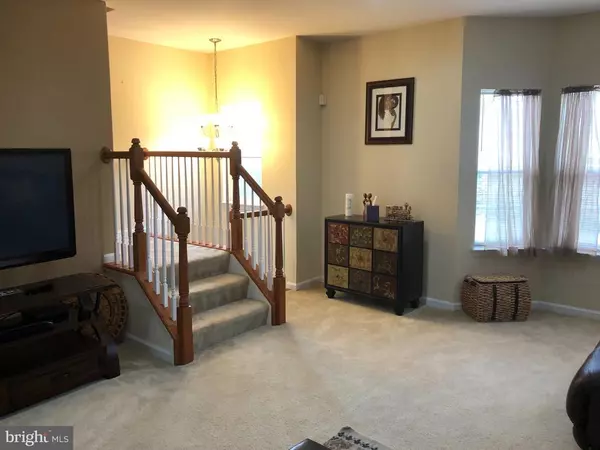$301,000
$305,000
1.3%For more information regarding the value of a property, please contact us for a free consultation.
744 JACOBSEN CIR Newark, DE 19702
3 Beds
4 Baths
2,400 SqFt
Key Details
Sold Price $301,000
Property Type Condo
Sub Type Condo/Co-op
Listing Status Sold
Purchase Type For Sale
Square Footage 2,400 sqft
Price per Sqft $125
Subdivision Hudson Village Condo
MLS Listing ID DENC512306
Sold Date 12/16/20
Style Contemporary
Bedrooms 3
Full Baths 3
Half Baths 1
Condo Fees $190/mo
HOA Y/N Y
Abv Grd Liv Area 2,400
Originating Board BRIGHT
Year Built 2011
Annual Tax Amount $2,588
Tax Year 2020
Lot Dimensions 0.00 x 0.00
Property Description
Welcome Home, to this spacious 3 bedrooms, 3.5 bath home in sought after Hudson Village. This well maintained 3 story townhome features on the main level, a huge Great Room opening up to the kitchen with recessed lights, 42 inch kitchen cabinets, granite counter tops, large center island and half bath. The upper level spotlights the Master Bedroom with 4 piece bath including soaking tub and walk in closet with organizer . You won't believe the size of the two additional bedrooms. Completing the upper level is the laundry room and main full bath. The lower level has an very nice finished basement with water softening system, Tankless water heater, full bath and 2 car garage. Hudson Village is located within minutes of the I-95, the Christiana Mall, Christiana Hospital and other shopping centers.
Location
State DE
County New Castle
Area Newark/Glasgow (30905)
Zoning ST
Rooms
Basement Full
Interior
Hot Water Tankless
Heating Forced Air
Cooling Central A/C
Heat Source Natural Gas
Exterior
Parking Features Basement Garage, Garage - Front Entry, Garage Door Opener
Garage Spaces 2.0
Amenities Available None
Water Access N
Accessibility None
Attached Garage 2
Total Parking Spaces 2
Garage Y
Building
Story 3
Sewer Public Sewer
Water Public
Architectural Style Contemporary
Level or Stories 3
Additional Building Above Grade, Below Grade
New Construction N
Schools
School District Christina
Others
HOA Fee Include Common Area Maintenance,Lawn Maintenance
Senior Community No
Tax ID 09-034.00-010.C.0110
Ownership Condominium
Special Listing Condition Standard
Read Less
Want to know what your home might be worth? Contact us for a FREE valuation!

Our team is ready to help you sell your home for the highest possible price ASAP

Bought with Gobinatha MuthugowderPalani • Tesla Realty Group, LLC





