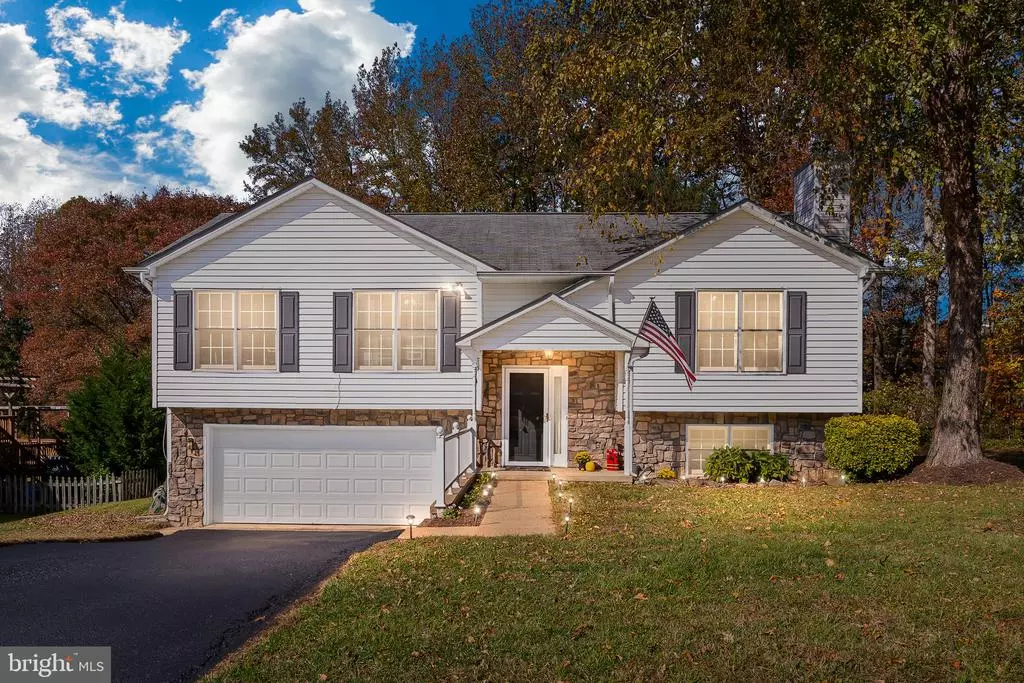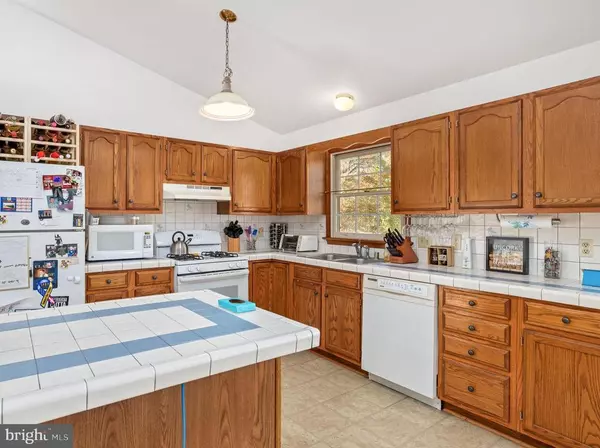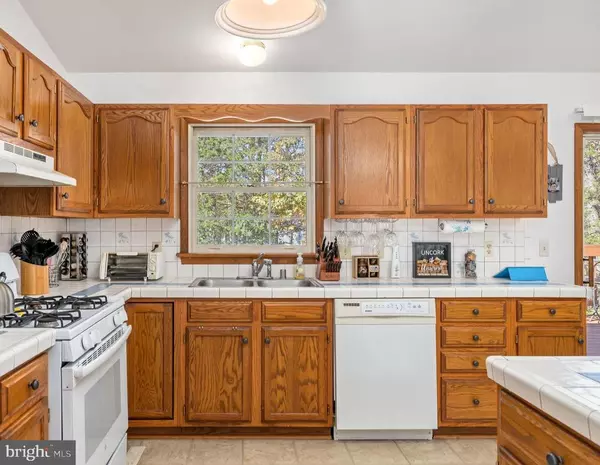$315,000
$314,900
For more information regarding the value of a property, please contact us for a free consultation.
11620 BRIAN DR Fredericksburg, VA 22407
3 Beds
3 Baths
1,844 SqFt
Key Details
Sold Price $315,000
Property Type Single Family Home
Sub Type Detached
Listing Status Sold
Purchase Type For Sale
Square Footage 1,844 sqft
Price per Sqft $170
Subdivision Walnut Hills
MLS Listing ID VASP226556
Sold Date 12/29/20
Style Split Foyer
Bedrooms 3
Full Baths 2
Half Baths 1
HOA Y/N N
Abv Grd Liv Area 1,292
Originating Board BRIGHT
Year Built 1993
Annual Tax Amount $1,957
Tax Year 2020
Lot Size 0.383 Acres
Acres 0.38
Property Description
SPLENDID KITCHEN WITH TONS OF COUNTER SPACE FOR MEAL PREPARATION WITH A BACKSPLASH TO MATCH, AMPLE CABINET STORAGE, GAS COOKING & A LARGE DINING AREA WITH SLIDING DOOR ACCESS TO THE REAR DECK! SPECTACULAR LIVING ROOM WITH A WOOD-BURNING FIREPLACE & WOODEN MANTEL, CATHEDRAL CEILINGS, LOADS OF NATURAL LIGHTING & HARDWOOD FLOORS THAT CONTINUE DOWN THE HALLWAY TO THE BEDROOMS! FANTASTIC MASTER WITH A LARGE, SOAKING TUB, SEPARATE SHOWER & CUSTOM TILE FLOORS! FINISHED BASEMENT WITH A LARGE REC ROOM, A STORAGE NOOK & THE LAUNDRY ROOM WITH A HALF BATH! BEAUTIFUL, STONE-ACCENTED FRONT WITH A COVERED FRONT PORCH, AN ATTACHED, TWO-CAR GARAGE WITH AN EXTENDED DRIVEWAY FOR ADDITIONAL PARKING AVAILABILITY & A LARGE FRONT YARD TO ENJOY! REAR DECK FOR ENTERTAINING ON YOUR NIGHTS & WEEKENDS, OVERLOOKING THE SPACIOUS BACKYARD THAT BACKS TO TREES & A LARGE STORAGE SHED! CONVENIENTLY LOCATED ONLY MINUTES FROM HARRISON CROSSING & CENTRAL PARK'S SHOPPING & DINING AMENITIES, AS WELL AS IN THE RIVERBEND SCHOOL DISTRICT! DON'T MISS OUT ON THIS WONDERFUL THREE BEDROOM, TWO & A HALF BATH HOME WITH NO HOA! CALL TODAY TO SCHEDULE YOUR SHOWING BEFORE IT'S GONE!
Location
State VA
County Spotsylvania
Zoning R1
Rooms
Other Rooms Living Room, Dining Room, Primary Bedroom, Bedroom 2, Bedroom 3, Kitchen, Family Room, Foyer, Utility Room, Primary Bathroom, Full Bath
Basement Connecting Stairway, Daylight, Partial, Full, Garage Access, Heated, Improved, Interior Access, Partially Finished, Windows
Main Level Bedrooms 3
Interior
Interior Features Attic, Carpet, Ceiling Fan(s), Dining Area, Floor Plan - Traditional, Primary Bath(s), Soaking Tub, Stall Shower, Tub Shower, Window Treatments, Wood Floors
Hot Water Electric
Heating Heat Pump(s)
Cooling Central A/C
Fireplaces Number 1
Fireplaces Type Mantel(s), Wood
Equipment Dishwasher, Oven/Range - Gas, Range Hood, Refrigerator, Washer/Dryer Hookups Only, Water Heater
Fireplace Y
Window Features Double Hung
Appliance Dishwasher, Oven/Range - Gas, Range Hood, Refrigerator, Washer/Dryer Hookups Only, Water Heater
Heat Source Electric
Laundry Hookup, Lower Floor
Exterior
Exterior Feature Porch(es), Deck(s)
Parking Features Built In, Garage - Front Entry, Basement Garage, Inside Access
Garage Spaces 4.0
Water Access N
Roof Type Asphalt,Shingle
Accessibility None
Porch Porch(es), Deck(s)
Attached Garage 2
Total Parking Spaces 4
Garage Y
Building
Story 2
Sewer Public Sewer
Water Public
Architectural Style Split Foyer
Level or Stories 2
Additional Building Above Grade, Below Grade
Structure Type 9'+ Ceilings,2 Story Ceilings,Cathedral Ceilings,Dry Wall,High
New Construction N
Schools
Elementary Schools Wilderness
Middle Schools Freedom
High Schools Riverbend
School District Spotsylvania County Public Schools
Others
Senior Community No
Tax ID 21A10-68-
Ownership Fee Simple
SqFt Source Assessor
Security Features Main Entrance Lock,Smoke Detector
Special Listing Condition Standard
Read Less
Want to know what your home might be worth? Contact us for a FREE valuation!

Our team is ready to help you sell your home for the highest possible price ASAP

Bought with Susie B Pates • Lando Massey Real Estate





