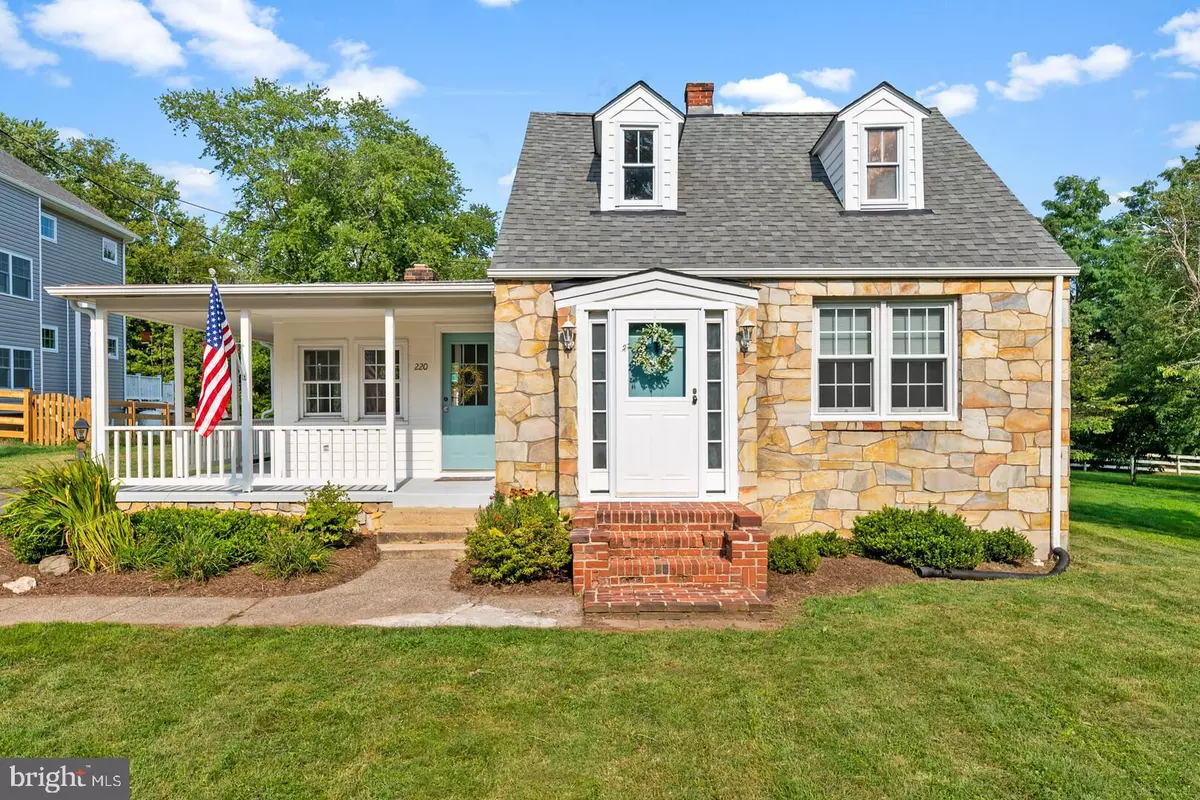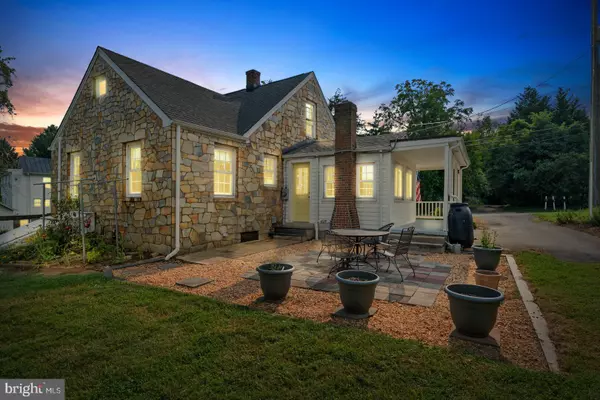$450,000
$450,000
For more information regarding the value of a property, please contact us for a free consultation.
220 S 20TH ST Purcellville, VA 20132
3 Beds
2 Baths
1,425 SqFt
Key Details
Sold Price $450,000
Property Type Single Family Home
Sub Type Detached
Listing Status Sold
Purchase Type For Sale
Square Footage 1,425 sqft
Price per Sqft $315
Subdivision Town Of Purcellville
MLS Listing ID VALO419478
Sold Date 11/20/20
Style Cape Cod
Bedrooms 3
Full Baths 2
HOA Y/N N
Abv Grd Liv Area 1,425
Originating Board BRIGHT
Year Built 1947
Annual Tax Amount $5,157
Tax Year 2020
Lot Size 6,534 Sqft
Acres 0.15
Property Description
Why Live in a Condo or Town House when you can have an adorable Stone Cape Cod in our favorite hometown - Purcellville Virginia. Walkable to Shops, Town, Firemen's Field. W & OD Trail, Restaurants, Shops & Services. No HOA! Beautifully updated and well maintained 3 bedroom 2 bath Stone Cape Cod. Large rear yard with Storage shed. Updated 1940's Cape Cod features Hardwood Floors & Stairs, 2 Main Floor Bedrooms and a Remodeled Full Bath. An Open-concept Living Area-Living room open to kitchen, a separate dining area. You will love all of the touches---built-in storage, custom kitchen designs that maximize use of cottage space. Upstairs, a generous Master with built-in storage, office desk and another beautifully updated & remodeled Master Bath. Outside, the living spaces--a wrap around front porch for sitting, a partially fenced back yard, mature trees, patio area, a garden full of vegetables & flowers. Then the neighborhood, steps away from Coffee, Ice Cream, the parade route, a distillery!, antique stores....your life will change for the better when you make your move to Purcellville. Welcome Home!
Location
State VA
County Loudoun
Zoning 01
Direction West
Rooms
Other Rooms Basement, Utility Room
Basement Full, Unfinished
Main Level Bedrooms 2
Interior
Interior Features Built-Ins, Floor Plan - Traditional, Breakfast Area, Chair Railings, Crown Moldings, Entry Level Bedroom, Floor Plan - Open, Formal/Separate Dining Room, Primary Bath(s), Tub Shower, Window Treatments, Wood Floors
Hot Water Electric
Heating Forced Air, Heat Pump(s), Baseboard - Hot Water
Cooling Central A/C, Ductless/Mini-Split, Heat Pump(s)
Flooring Hardwood, Partially Carpeted, Vinyl
Equipment Built-In Microwave, Dishwasher, Disposal, Dryer, Exhaust Fan, Oven/Range - Electric, Refrigerator, Washer
Window Features Double Hung
Appliance Built-In Microwave, Dishwasher, Disposal, Dryer, Exhaust Fan, Oven/Range - Electric, Refrigerator, Washer
Heat Source Electric
Laundry Basement, Washer In Unit, Dryer In Unit
Exterior
Exterior Feature Porch(es), Wrap Around, Patio(s)
Garage Spaces 2.0
Fence Board, Partially, Rear, Wood
Water Access N
Roof Type Composite
Street Surface Paved
Accessibility None
Porch Porch(es), Wrap Around, Patio(s)
Road Frontage Public
Total Parking Spaces 2
Garage N
Building
Lot Description Irregular, Level, Not In Development, Private, Rear Yard
Story 3
Sewer Public Sewer
Water Public
Architectural Style Cape Cod
Level or Stories 3
Additional Building Above Grade, Below Grade
New Construction N
Schools
Elementary Schools Emerick
Middle Schools Blue Ridge
High Schools Loudoun Valley
School District Loudoun County Public Schools
Others
Senior Community No
Tax ID 488280455000
Ownership Fee Simple
SqFt Source Estimated
Acceptable Financing Cash, Conventional, FHA, Negotiable, VA
Horse Property N
Listing Terms Cash, Conventional, FHA, Negotiable, VA
Financing Cash,Conventional,FHA,Negotiable,VA
Special Listing Condition Standard
Read Less
Want to know what your home might be worth? Contact us for a FREE valuation!

Our team is ready to help you sell your home for the highest possible price ASAP

Bought with Thomas M Bauer • Deb Frank Homes, Inc.





