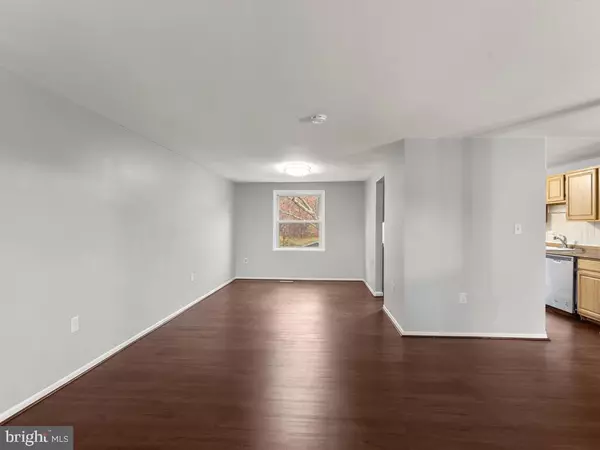$460,000
$464,500
1.0%For more information regarding the value of a property, please contact us for a free consultation.
4820 WELFORD ST Alexandria, VA 22309
5 Beds
3 Baths
1,378 SqFt
Key Details
Sold Price $460,000
Property Type Single Family Home
Sub Type Detached
Listing Status Sold
Purchase Type For Sale
Square Footage 1,378 sqft
Price per Sqft $333
Subdivision Mt Vernon Valley
MLS Listing ID VAFX1166922
Sold Date 01/15/21
Style Traditional,Split Foyer
Bedrooms 5
Full Baths 3
HOA Y/N N
Abv Grd Liv Area 1,138
Originating Board BRIGHT
Year Built 1974
Annual Tax Amount $5,426
Tax Year 2020
Lot Size 8,775 Sqft
Acres 0.2
Property Description
COVID PROTOCOL IS IN EFFECT. MASKS ARE REQUIRED. Nice and clean 4+ bedroom split Foyer. Fresh paint and ready to move in. Large lower level with wood burning fireplace and great light. Simulated wood floors throughout the house. New appliances. This move in ready home is situated close to shopping, dining, parks and major highways. Easy drive to Ft. Belvoir or Old town Alexandria. Bus stops located nearby. Enjoy nature from your fully fenced back yard. Large rec room on the lower level with brick wood burning fireplace. Come enjoy your view of Hunley Meadows Park. This home has been well maintained by owners. Quite neighborhood to walk around or head into the park.
Location
State VA
County Fairfax
Zoning 131
Rooms
Other Rooms Living Room, Dining Room, Primary Bedroom, Bedroom 2, Bedroom 3, Bedroom 4, Bedroom 5, Kitchen, Basement, Laundry
Basement Fully Finished, Interior Access, Outside Entrance, Rear Entrance, Sump Pump
Main Level Bedrooms 3
Interior
Interior Features Ceiling Fan(s), Dining Area, Entry Level Bedroom, Floor Plan - Traditional, Upgraded Countertops
Hot Water Electric
Heating Forced Air
Cooling Central A/C
Flooring Vinyl, Laminated
Fireplaces Number 1
Fireplaces Type Wood
Equipment Dishwasher, Disposal, Exhaust Fan, Oven - Self Cleaning, Oven - Single, Oven/Range - Electric, Range Hood, Refrigerator
Furnishings No
Fireplace Y
Appliance Dishwasher, Disposal, Exhaust Fan, Oven - Self Cleaning, Oven - Single, Oven/Range - Electric, Range Hood, Refrigerator
Heat Source Electric
Laundry Basement, Hookup
Exterior
Exterior Feature Patio(s)
Garage Spaces 2.0
Fence Fully
Water Access N
View Scenic Vista, Trees/Woods
Roof Type Shingle
Accessibility None
Porch Patio(s)
Total Parking Spaces 2
Garage N
Building
Lot Description Backs - Parkland, Backs - Open Common Area, Backs to Trees, Partly Wooded, Trees/Wooded
Story 2
Sewer Public Sewer
Water Public
Architectural Style Traditional, Split Foyer
Level or Stories 2
Additional Building Above Grade, Below Grade
New Construction N
Schools
Elementary Schools Woodlawn
Middle Schools Whitman
High Schools Mount Vernon
School District Fairfax County Public Schools
Others
Pets Allowed Y
Senior Community No
Tax ID 1011 05220011
Ownership Fee Simple
SqFt Source Assessor
Acceptable Financing Cash, Contract, Conventional, FHA, VA
Horse Property N
Listing Terms Cash, Contract, Conventional, FHA, VA
Financing Cash,Contract,Conventional,FHA,VA
Special Listing Condition Standard
Pets Allowed No Pet Restrictions
Read Less
Want to know what your home might be worth? Contact us for a FREE valuation!

Our team is ready to help you sell your home for the highest possible price ASAP

Bought with Aftabjan M Khan • United Real Estate





