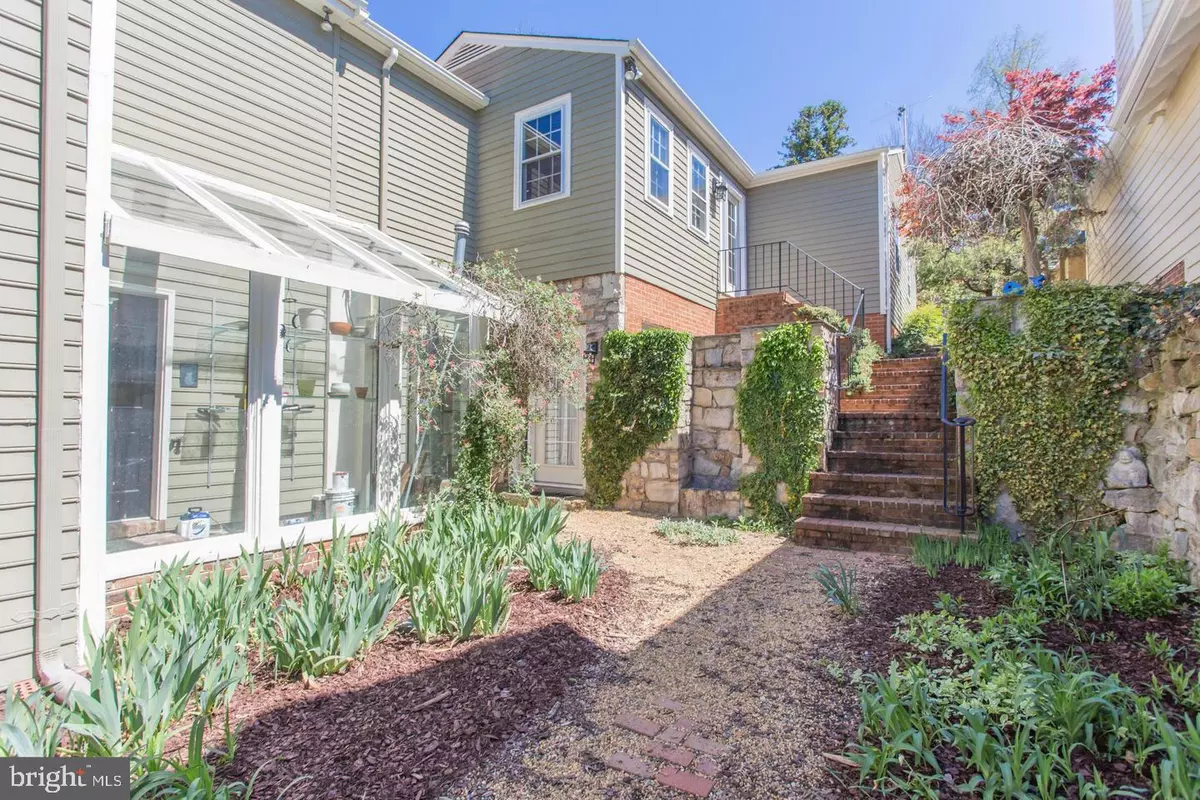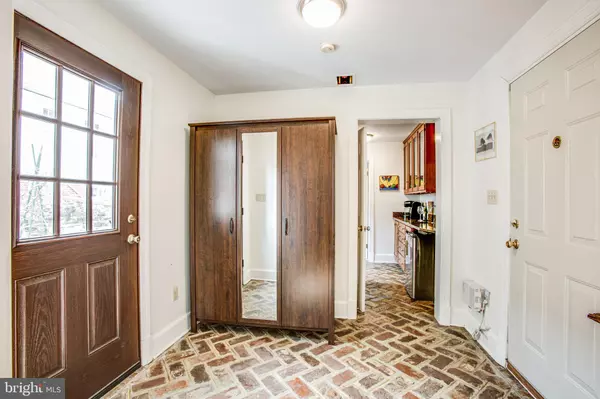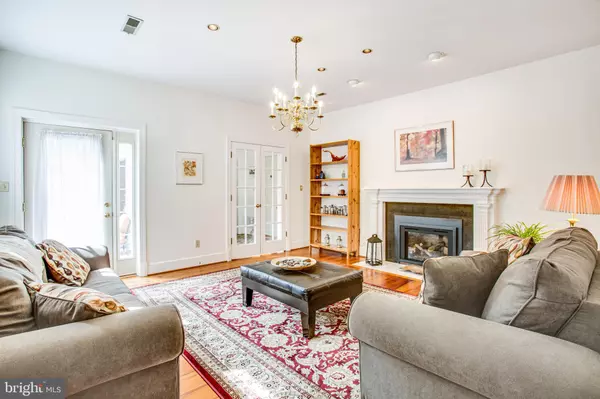$600,000
$625,000
4.0%For more information regarding the value of a property, please contact us for a free consultation.
313 PRINCESS ANNE ST Fredericksburg, VA 22401
4 Beds
3 Baths
3,000 SqFt
Key Details
Sold Price $600,000
Property Type Single Family Home
Sub Type Detached
Listing Status Sold
Purchase Type For Sale
Square Footage 3,000 sqft
Price per Sqft $200
Subdivision Downtown Fredericksburg
MLS Listing ID VAFB116676
Sold Date 06/22/20
Style Contemporary,Traditional,Colonial
Bedrooms 4
Full Baths 2
Half Baths 1
HOA Y/N N
Abv Grd Liv Area 3,000
Originating Board BRIGHT
Year Built 1882
Annual Tax Amount $4,245
Tax Year 2019
Lot Size 4,075 Sqft
Acres 0.09
Property Description
3D Virtual tour available so no need to even leave your couch. Deed and tax information as far back as 1786 available on this one. What a gem, this exquisitely restored historic home located in the oldest part of downtown which so happens to also be the closest to the VRE train station. It is a 3-minute walk. I am told the neighbor hears the train pull in and makes a run for it. History buffs or not, this house is a gem. Completely updated to satisfy all the modern requirements, nothing to do but move in and put your own touches on this very interesting house. Newer HVAC system, Newer hot water heater, New storm windows, New Gutters with gutter guards, New doors, Newer Hardiplank on exterior walls, New insulation and repointing of brick foundation, conditioned crawl space and many other updates. From the first approach, you know you are in for a treat and that this is not a cookie-cutter by any standards. Walk through the terraced courtyard to arrive at the front door. Intrigue has alreay started. You will be greeted into a cobbled brick foyer, to the right is the entry door into the enormous family room with a gas fireplace. This room has two exterior doors leading to terraces, the perfect summer room for a glass of wine on one of the many terraces. Off of that is another living room, library or game room as the owners call it, filled with build in bookshelf's and would make a great either teenage hang out or a great library or study. Off of that again is an enormous finished store room which has a very convenient back stairs for escaping directly to upstairs. Hardwood flooring throughout this 3000sq very spacious home. Most of the main rooms are very large and can accommodate large furniture. The kitchen has stainless appliances and a VIKING 6 burner stove, 42 cherry cabinets, granite counters on work area and island, space for table and chairs, off the kitchen is a very charming butler's pantry or wet bar with sink and under counter lighting, very charming bright space with cobbled flooring. The owner's suite is just that, a suite. Enormous master bedroom with a gas fireplace and a door leading to one of the many terraces. Late for work in the morning, just slip down the back stairs or out the door from the suite. Off of the master is a large walk-in dressing room, the master bathroom and an additional large room which can be used as a baby bedroom, an upstairs sitting area, an office or a super large walk-in wardrobe, take your pick. On the other side of the house upstairs are two more large bedrooms, with wood flooring, guest bath with double sinks and skylights. Very low maintenance yard and certainly no grass cutting. At the back of the property is a good-sized storage shed. This property is easy on the eye and will appeal to anyone who likes a little personality in the heart of downtown. Let your imagination run wild as the rooms are open to all kinds of uses and possibilities. It was a candy store at one time in its many lives and is still just as sweet. Schedule a showing today for this one of a kind home downtown.
Location
State VA
County Fredericksburg City
Zoning R4
Rooms
Other Rooms Living Room, Dining Room, Primary Bedroom, Bedroom 2, Bedroom 4, Kitchen, Family Room, Foyer, Other, Storage Room, Bathroom 3, Primary Bathroom
Interior
Interior Features Additional Stairway, Breakfast Area, Built-Ins, Butlers Pantry, Ceiling Fan(s), Dining Area, Floor Plan - Traditional, Formal/Separate Dining Room, Kitchen - Country, Kitchen - Island, Primary Bath(s), Recessed Lighting, Skylight(s), Soaking Tub, Walk-in Closet(s), Wet/Dry Bar, Window Treatments, Wood Floors, Other
Heating Central
Cooling Central A/C, Ceiling Fan(s)
Flooring Hardwood
Fireplaces Number 2
Fireplaces Type Fireplace - Glass Doors, Gas/Propane, Mantel(s), Marble
Equipment Commercial Range, Dishwasher, Disposal, Dryer, Exhaust Fan, Extra Refrigerator/Freezer, Oven/Range - Gas, Refrigerator, Range Hood, Six Burner Stove, Stainless Steel Appliances, Washer
Fireplace Y
Appliance Commercial Range, Dishwasher, Disposal, Dryer, Exhaust Fan, Extra Refrigerator/Freezer, Oven/Range - Gas, Refrigerator, Range Hood, Six Burner Stove, Stainless Steel Appliances, Washer
Heat Source Natural Gas, Central
Laundry Main Floor
Exterior
Exterior Feature Balconies- Multiple, Terrace
Fence Masonry/Stone
Water Access N
Roof Type Architectural Shingle
Accessibility None
Porch Balconies- Multiple, Terrace
Garage N
Building
Lot Description Front Yard
Story 2
Sewer Public Sewer
Water Public
Architectural Style Contemporary, Traditional, Colonial
Level or Stories 2
Additional Building Above Grade, Below Grade
New Construction N
Schools
Elementary Schools Hugh Mercer
Middle Schools Walker Grant
High Schools James Monroe
School District Fredericksburg City Public Schools
Others
Pets Allowed N
Senior Community No
Tax ID 7789-23-4004
Ownership Fee Simple
SqFt Source Assessor
Acceptable Financing FHA, Conventional, Cash, VA
Horse Property N
Listing Terms FHA, Conventional, Cash, VA
Financing FHA,Conventional,Cash,VA
Special Listing Condition Standard
Read Less
Want to know what your home might be worth? Contact us for a FREE valuation!

Our team is ready to help you sell your home for the highest possible price ASAP

Bought with Matthew S Hussmann • Fawn Lake Real Estate Company





