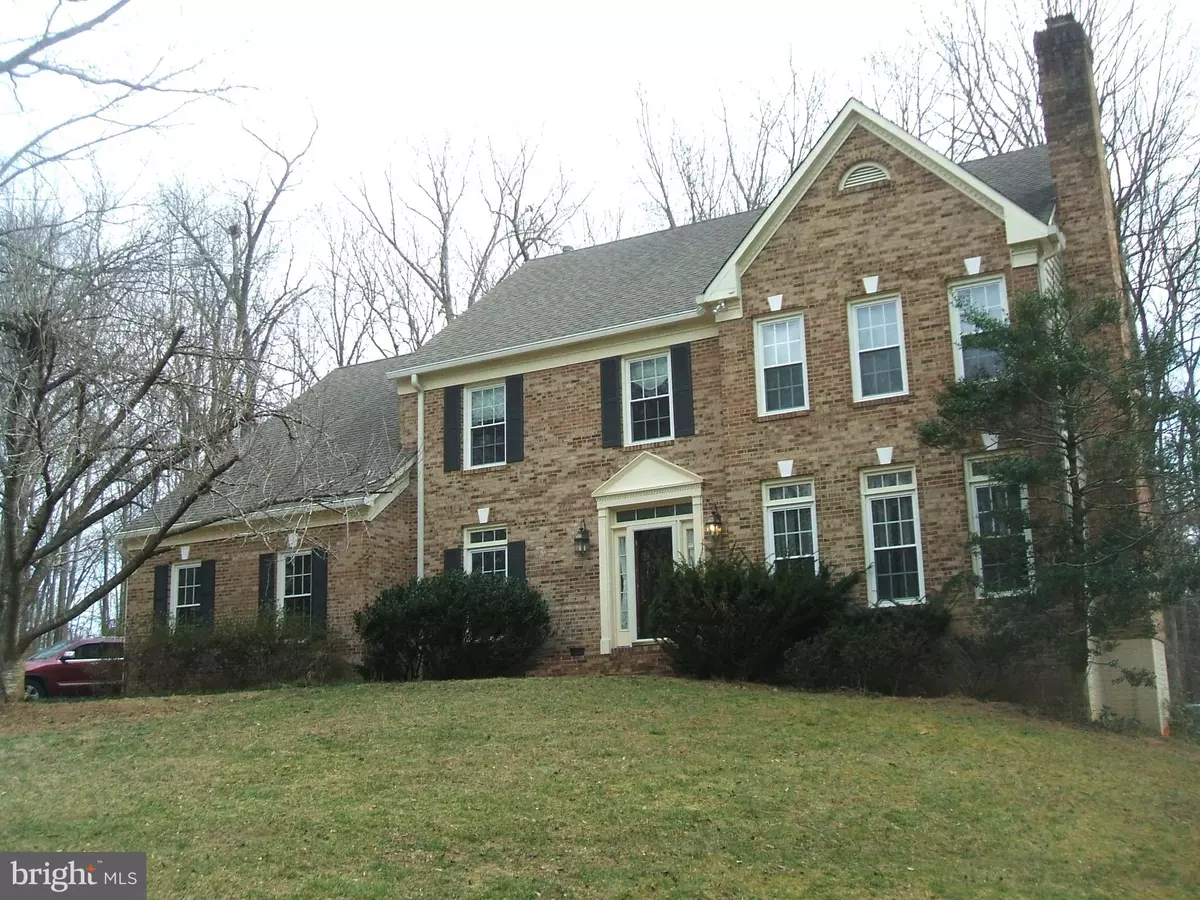$441,900
$441,900
For more information regarding the value of a property, please contact us for a free consultation.
17232 KENT DR Jeffersonton, VA 22724
4 Beds
4 Baths
4,130 SqFt
Key Details
Sold Price $441,900
Property Type Single Family Home
Sub Type Detached
Listing Status Sold
Purchase Type For Sale
Square Footage 4,130 sqft
Price per Sqft $106
Subdivision South Wales
MLS Listing ID VACU140564
Sold Date 05/28/20
Style Colonial
Bedrooms 4
Full Baths 3
Half Baths 1
HOA Fees $53/qua
HOA Y/N Y
Abv Grd Liv Area 2,906
Originating Board BRIGHT
Year Built 1989
Annual Tax Amount $2,675
Tax Year 2018
Lot Size 1.170 Acres
Acres 1.17
Property Description
Just what you've been looking for! Your Beautiful Luxury 4 BR, 3.5 BA home on an attractive 1.17 acre wooded lot awaits! You know you'll wanna move right in. A premium, quiet, sought after neighborhood on a cul-de-sac that homes back to woods! Hardwood floors. Two fireplaces. 2 car garage! Did I mention plenty of storage?! Main level office w/ built-in bookshelves. A gourmet kitchen and updated appliances, including a new Stainless Steel BOSCH island cook top, plus beautiful cherry cabinets. Spacious MBR with deluxe master ensuite. Finished walk out basement with huge rec room, plus a wet bar and full bath. Deck overlooks private backyard and shed. You've gotta see! Won't last long! Sellers are motivated and being offered AS-IS but with a Home Warranty. Sellers need to relocate out of the country for family health issues. MUST schedule on line, and must wait for confirmation as pet on property!**Seller to provide Professional Cleaning service (to include carpets an hard wood surfaces) once home is vacant**
Location
State VA
County Culpeper
Zoning R1
Rooms
Other Rooms Dining Room, Primary Bedroom, Bedroom 2, Bedroom 3, Bedroom 4, Kitchen, Family Room, Basement, Office, Bathroom 2, Primary Bathroom, Half Bath
Basement Full, Walkout Level, Windows
Interior
Interior Features Ceiling Fan(s), Dining Area, Family Room Off Kitchen, Wet/Dry Bar, Window Treatments, Wood Floors
Heating Forced Air
Cooling Ceiling Fan(s), Central A/C
Flooring Hardwood, Carpet
Fireplaces Number 2
Equipment Cooktop, Dishwasher, Disposal, Dryer, Energy Efficient Appliances, Freezer, Icemaker, Microwave, Oven - Double, Refrigerator, Stainless Steel Appliances, Washer, Water Heater
Furnishings No
Fireplace Y
Appliance Cooktop, Dishwasher, Disposal, Dryer, Energy Efficient Appliances, Freezer, Icemaker, Microwave, Oven - Double, Refrigerator, Stainless Steel Appliances, Washer, Water Heater
Heat Source Natural Gas
Laundry Main Floor
Exterior
Exterior Feature Deck(s)
Parking Features Garage - Side Entry
Garage Spaces 2.0
Amenities Available Basketball Courts, Jog/Walk Path
Water Access N
Roof Type Asphalt,Shingle
Accessibility None
Porch Deck(s)
Attached Garage 2
Total Parking Spaces 2
Garage Y
Building
Story 2
Sewer Public Sewer
Water Public
Architectural Style Colonial
Level or Stories 2
Additional Building Above Grade, Below Grade
New Construction N
Schools
School District Culpeper County Public Schools
Others
Pets Allowed Y
HOA Fee Include Road Maintenance,Trash
Senior Community No
Tax ID 7G- -2- -98
Ownership Fee Simple
SqFt Source Assessor
Acceptable Financing Cash, Contract, Conventional, FHA, VA
Horse Property N
Listing Terms Cash, Contract, Conventional, FHA, VA
Financing Cash,Contract,Conventional,FHA,VA
Special Listing Condition Standard
Pets Allowed No Pet Restrictions
Read Less
Want to know what your home might be worth? Contact us for a FREE valuation!

Our team is ready to help you sell your home for the highest possible price ASAP

Bought with Mary Ann Dubell • CENTURY 21 New Millennium





