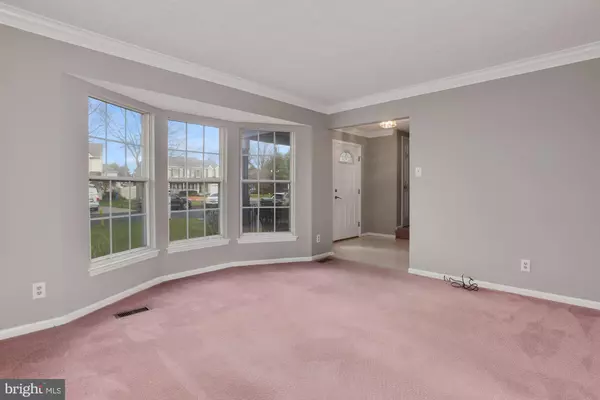$333,500
$324,900
2.6%For more information regarding the value of a property, please contact us for a free consultation.
5 LAUREL CT Lumberton, NJ 08048
4 Beds
3 Baths
1,860 SqFt
Key Details
Sold Price $333,500
Property Type Single Family Home
Sub Type Detached
Listing Status Sold
Purchase Type For Sale
Square Footage 1,860 sqft
Price per Sqft $179
Subdivision Maple Grove
MLS Listing ID NJBL387320
Sold Date 02/16/21
Style Colonial
Bedrooms 4
Full Baths 2
Half Baths 1
HOA Y/N N
Abv Grd Liv Area 1,860
Originating Board BRIGHT
Year Built 1989
Annual Tax Amount $5,922
Tax Year 2020
Lot Dimensions 70.00 x 124.00
Property Description
Welcome home to this lovely 4 bedroom, 2.5 bath Colonial which is located in the desirable Maple Grove Community of Lumberton Twp. Boasting a traditional floor plan which features both a formal living and dining room, a spacious kitchen and breakfast nook area which opens to a warm and inviting family room. The family room comes complete with a wood burning fireplace. Plenty of natural light highlights the modern kitchen and breakfast nook areas. All appliances included. Imagine hosting future Holiday gatherings in the formal living and dining rooms both outlined with crown molding. Heading up to the second floor you will find the primary bedroom with a spacious walk in closet and a full primary ensuite, Additionally, there are 3 spacious bedrooms and a main bath. Located on the first floor you'll find a half bath as well as the laundry room with a utility sink. Off the family room there is access to the spacious deck, a sizable backyard for entertaining and for added privacy a white vinyl fence outlines the yard. Cozy front porch. 2-car garage with remote garage door openers. This home has been freshly painted. Home is nestled in a cul de sac. 2 car garage. Full basement. Centrally located and close to all major highways and Joint Base MDL. All you have to do is pack your bags!! Hurry, this home will not last long.
Location
State NJ
County Burlington
Area Lumberton Twp (20317)
Zoning R2.5
Rooms
Other Rooms Living Room, Dining Room, Primary Bedroom, Bedroom 2, Bedroom 3, Bedroom 4, Kitchen, Family Room, Laundry, Primary Bathroom, Full Bath
Basement Full, Unfinished
Interior
Interior Features Attic, Breakfast Area, Carpet, Chair Railings, Crown Moldings, Family Room Off Kitchen, Floor Plan - Traditional, Kitchen - Eat-In, Pantry, Stall Shower, Tub Shower
Hot Water Natural Gas
Heating Forced Air
Cooling Central A/C
Flooring Carpet, Ceramic Tile, Vinyl
Fireplaces Number 1
Fireplaces Type Wood
Equipment Oven/Range - Electric, Refrigerator, Dishwasher
Fireplace Y
Appliance Oven/Range - Electric, Refrigerator, Dishwasher
Heat Source Natural Gas
Laundry Main Floor
Exterior
Exterior Feature Porch(es), Deck(s)
Parking Features Garage - Front Entry, Garage Door Opener, Inside Access
Garage Spaces 6.0
Fence Privacy, Vinyl
Utilities Available Cable TV
Water Access N
Roof Type Shingle
Accessibility None
Porch Porch(es), Deck(s)
Attached Garage 2
Total Parking Spaces 6
Garage Y
Building
Lot Description Cul-de-sac, Front Yard, Rear Yard, SideYard(s)
Story 2
Sewer Public Sewer
Water Public
Architectural Style Colonial
Level or Stories 2
Additional Building Above Grade, Below Grade
New Construction N
Schools
High Schools Rancocas Valley Reg. H.S.
School District Lumberton Township Public Schools
Others
Senior Community No
Tax ID 17-00019 43-00010
Ownership Fee Simple
SqFt Source Assessor
Acceptable Financing Cash, Conventional, FHA, VA
Listing Terms Cash, Conventional, FHA, VA
Financing Cash,Conventional,FHA,VA
Special Listing Condition Standard
Read Less
Want to know what your home might be worth? Contact us for a FREE valuation!

Our team is ready to help you sell your home for the highest possible price ASAP

Bought with Chad T Hrivnak • Keller Williams Realty - Moorestown





