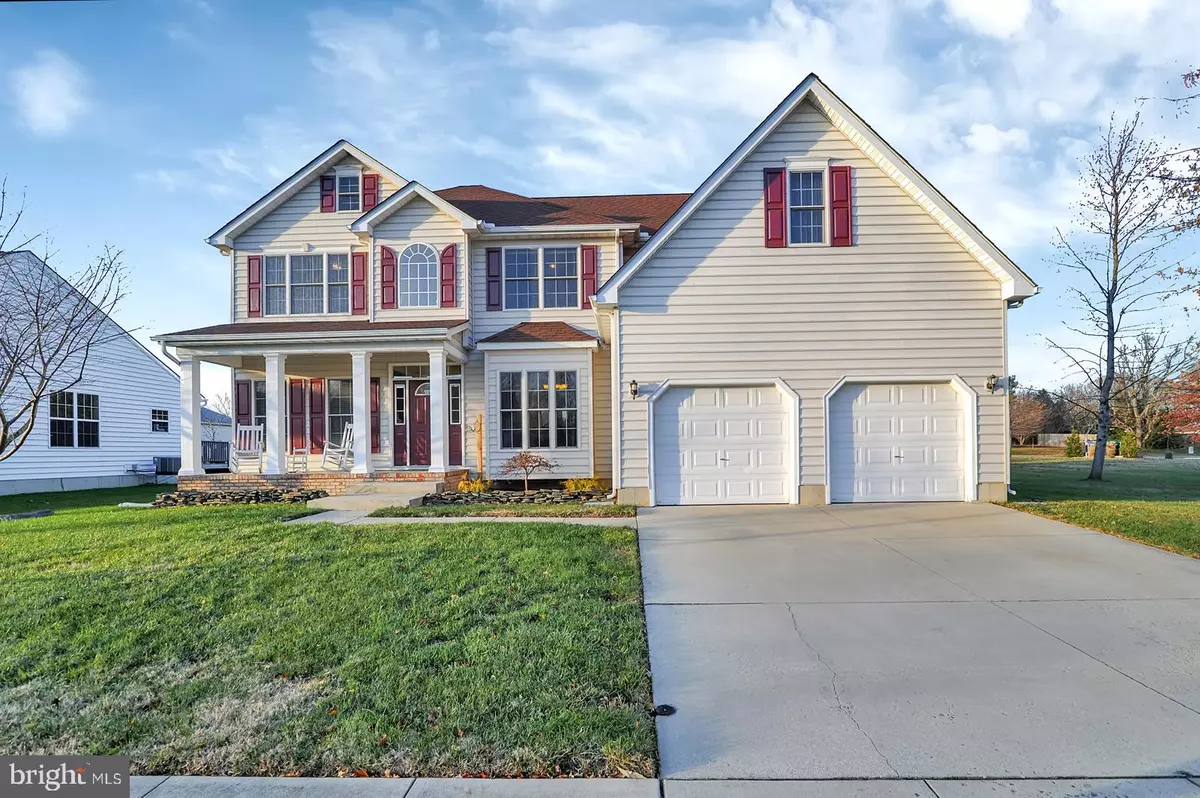$325,000
$325,000
For more information regarding the value of a property, please contact us for a free consultation.
112 BUR OAK DR Smyrna, DE 19977
4 Beds
4 Baths
2,792 SqFt
Key Details
Sold Price $325,000
Property Type Single Family Home
Sub Type Detached
Listing Status Sold
Purchase Type For Sale
Square Footage 2,792 sqft
Price per Sqft $116
Subdivision Huntfield
MLS Listing ID DEKT234858
Sold Date 02/28/20
Style Colonial
Bedrooms 4
Full Baths 3
Half Baths 1
HOA Fees $20/ann
HOA Y/N Y
Abv Grd Liv Area 2,792
Originating Board BRIGHT
Year Built 2007
Annual Tax Amount $1,702
Tax Year 2019
Lot Size 8,625 Sqft
Acres 0.2
Lot Dimensions 75.00 x 115.00
Property Description
Welcome to 112 Bur Oak nestled in the town of Smyrna, DE. This beautiful 4 bedroom 3 full and one half bath home features a first floor master with ensuite and walk-in closet, formal living room and dining room and full kitchen equipped with an eat in area and breakfast bar. The family room boasts a ton of natural lighting from the oversized widows, a fireplace, and vaulted ceilings. Retreat into the second floor master where you will find it is fit for royalty. Walk-in closet and sitting area along with a full ensuite bathroom. THe second and third bedrooms are of generous size to accommodate anyone's needs. The peaceful yard features a deck and is fenced to keep little ones or furries in, the two car garage houses oversized vehicles with ease, and your full basement is ready for finishing to your liking. This one has it all! Call to tour this gorgeous home today!
Location
State DE
County Kent
Area Smyrna (30801)
Zoning R2A
Rooms
Basement Full, Unfinished
Main Level Bedrooms 1
Interior
Interior Features Breakfast Area, Carpet, Ceiling Fan(s), Dining Area, Family Room Off Kitchen, Entry Level Bedroom, Formal/Separate Dining Room, Kitchen - Eat-In, Primary Bath(s), Pantry, Soaking Tub, Wood Floors
Cooling Central A/C
Equipment Built-In Microwave, Dishwasher, Disposal, Oven - Self Cleaning, Oven/Range - Electric, Refrigerator, Stainless Steel Appliances
Appliance Built-In Microwave, Dishwasher, Disposal, Oven - Self Cleaning, Oven/Range - Electric, Refrigerator, Stainless Steel Appliances
Heat Source Natural Gas
Exterior
Parking Features Built In, Garage - Front Entry, Garage Door Opener, Inside Access
Garage Spaces 2.0
Water Access N
Accessibility None
Attached Garage 2
Total Parking Spaces 2
Garage Y
Building
Story 3+
Sewer Public Sewer
Water Public
Architectural Style Colonial
Level or Stories 3+
Additional Building Above Grade, Below Grade
New Construction N
Schools
School District Smyrna
Others
Pets Allowed N
Senior Community No
Tax ID DC-17-02802-01-1500-000
Ownership Fee Simple
SqFt Source Assessor
Acceptable Financing Cash, Conventional, FHA, VA
Listing Terms Cash, Conventional, FHA, VA
Financing Cash,Conventional,FHA,VA
Special Listing Condition Standard
Read Less
Want to know what your home might be worth? Contact us for a FREE valuation!

Our team is ready to help you sell your home for the highest possible price ASAP

Bought with Tinamarie T Reamy • Remax Vision





