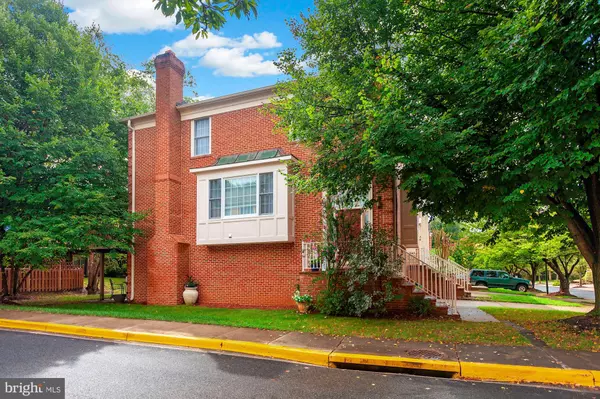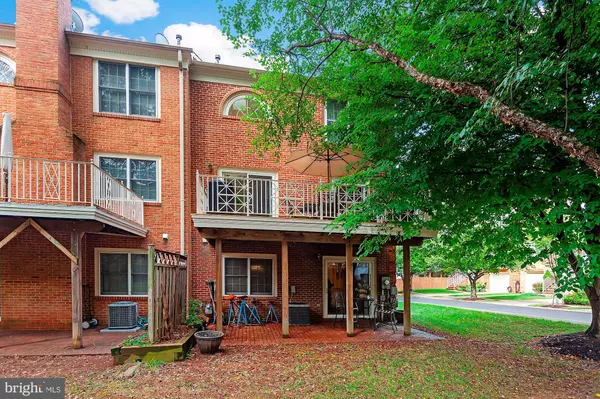$600,000
$595,000
0.8%For more information regarding the value of a property, please contact us for a free consultation.
10134 STERLING TER Rockville, MD 20850
3 Beds
4 Baths
2,368 SqFt
Key Details
Sold Price $600,000
Property Type Townhouse
Sub Type End of Row/Townhouse
Listing Status Sold
Purchase Type For Sale
Square Footage 2,368 sqft
Price per Sqft $253
Subdivision Decoverly Adventure
MLS Listing ID MDMC725078
Sold Date 11/20/20
Style Colonial
Bedrooms 3
Full Baths 2
Half Baths 2
HOA Fees $121/mo
HOA Y/N Y
Abv Grd Liv Area 2,368
Originating Board BRIGHT
Year Built 1991
Annual Tax Amount $5,997
Tax Year 2020
Lot Size 3,218 Sqft
Acres 0.07
Property Description
Welcome to this beautiful and spacious semi-detached garage house in Decoverly! Amazing location where you can walk to Downtown Crown and Rio/Washingtonian Center with lots of restaurants, shopping, movie theater, entertainment, 2 fitness centers and lake with its famous boardwalk. Please check 3D Virtual Tour and floor plans at https://my.matterport.com/show/?m=gmQkPqPGzxo . House is filled with light and great features like curved wooden staircase, hardwood floors, granite counters, crown moldings and decorative columns. From the entrance foyer take few steps up to the elegant main level with separate formal living and dining rooms. Kitchen with 2 pantries and breakfast room is filled with light. Sliding door leads you to an enormous deck suitable for a large party or quiet relaxation. Upper floor features Master Bedroom with two walk-in closets and large bathroom with soaking tub and separate shower. There are two other spacious bedrooms with the hallway bathroom. Walkout Lower level with patio is perfect for entertainment or family time. Owners took a great care of this house and replaced AC, heater, water heater, kitchen countertops and appliances, installed wood floors, refinished the deck and recently painted the house. Community amenities include swimming pool, playgrounds, tennis court and walking paths.
Location
State MD
County Montgomery
Zoning R60
Rooms
Basement Daylight, Full, Garage Access, Windows, Front Entrance, Rear Entrance, Walkout Level
Interior
Interior Features Crown Moldings, Curved Staircase, Dining Area, Floor Plan - Open, Pantry, Recessed Lighting, Sprinkler System, Upgraded Countertops, Walk-in Closet(s), Wet/Dry Bar, Window Treatments, Wood Floors, Ceiling Fan(s), Breakfast Area
Hot Water Natural Gas
Heating Forced Air
Cooling Central A/C
Flooring Hardwood, Carpet, Ceramic Tile, Laminated
Fireplaces Number 2
Fireplaces Type Wood
Equipment Built-In Microwave, Cooktop, Dishwasher, Disposal, Dryer, Oven - Wall, Refrigerator, Washer, Water Heater
Fireplace Y
Appliance Built-In Microwave, Cooktop, Dishwasher, Disposal, Dryer, Oven - Wall, Refrigerator, Washer, Water Heater
Heat Source Natural Gas
Laundry Lower Floor
Exterior
Parking Features Garage - Front Entry
Garage Spaces 3.0
Amenities Available Swimming Pool, Tennis Courts, Tot Lots/Playground, Basketball Courts, Common Grounds
Water Access N
View Garden/Lawn
Roof Type Shingle
Accessibility None
Attached Garage 1
Total Parking Spaces 3
Garage Y
Building
Story 3
Sewer Public Sewer
Water Public
Architectural Style Colonial
Level or Stories 3
Additional Building Above Grade
Structure Type Dry Wall
New Construction N
Schools
School District Montgomery County Public Schools
Others
Pets Allowed Y
HOA Fee Include Pool(s),Common Area Maintenance,Management,Snow Removal,Trash
Senior Community No
Tax ID 160902793475
Ownership Fee Simple
SqFt Source Assessor
Horse Property N
Special Listing Condition Standard
Pets Allowed No Pet Restrictions
Read Less
Want to know what your home might be worth? Contact us for a FREE valuation!

Our team is ready to help you sell your home for the highest possible price ASAP

Bought with Kasra Divband • Keller Williams Capital Properties





