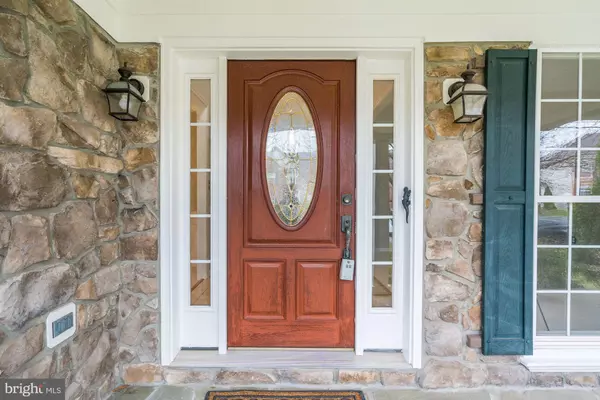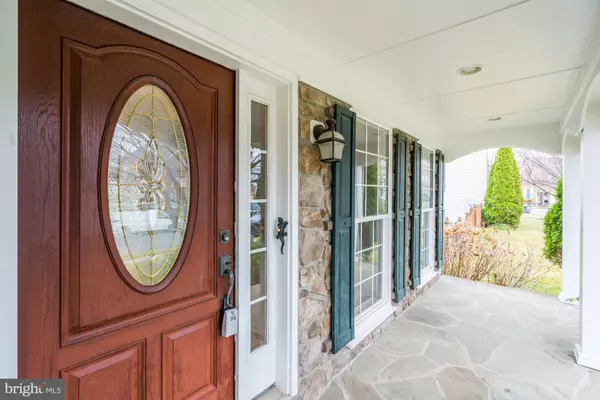$737,500
$720,000
2.4%For more information regarding the value of a property, please contact us for a free consultation.
44395 APACHE CIR Ashburn, VA 20147
4 Beds
5 Baths
4,452 SqFt
Key Details
Sold Price $737,500
Property Type Single Family Home
Sub Type Detached
Listing Status Sold
Purchase Type For Sale
Square Footage 4,452 sqft
Price per Sqft $165
Subdivision Ashbrook Village
MLS Listing ID VALO404054
Sold Date 04/16/20
Style Colonial
Bedrooms 4
Full Baths 4
Half Baths 1
HOA Fees $140/mo
HOA Y/N Y
Abv Grd Liv Area 3,352
Originating Board BRIGHT
Year Built 2005
Annual Tax Amount $7,046
Tax Year 2019
Lot Size 7,841 Sqft
Acres 0.18
Property Description
Welcome to 44395 Apache Circle in Ashbrook Village! This impeccably maintained and freshly painted, stone front Vanderbilt model with 2 bump outs across all three levels has been cared for by the original owners. The main level of this home features a bright two story foyer that is flanked by formal living and dining rooms on either side, a massive study / home office, and a family room with gas fireplace that opens to the large eat-in kitchen. On the main floor you'll also find a spacious laundry room, butlers pantry and walk-in pantry. Upstairs, you'll find a large master suite with sitting room, two walk-in closets and a large bath with soaking tub, as well as three additional bedrooms and two full baths. In the walk-up lower level, space abounds with room for a pool table, large TV area with included projector and 7.1 home theater receiver with integrated in-wall speakers, a wet bar and a separate den that connects to a full bath with dual rainfall shower heads with 8 body sprays using Kohler DTV+ technology. Shower also includes a steam shower generator to double as a steam room. You'll also find plenty of room for storage including a utility sink in the workshop. Additional features include an in-ground sprinkler system and large, maintenance free composite deck.
Location
State VA
County Loudoun
Zoning 04
Rooms
Other Rooms Living Room, Dining Room, Primary Bedroom, Sitting Room, Bedroom 2, Bedroom 3, Bedroom 4, Kitchen, Family Room, Den, Basement, Foyer, Study
Basement Full, Fully Finished, Walkout Stairs
Interior
Interior Features Breakfast Area, Carpet, Ceiling Fan(s), Crown Moldings, Dining Area, Family Room Off Kitchen, Floor Plan - Open, Formal/Separate Dining Room, Kitchen - Gourmet, Kitchen - Island, Primary Bath(s), Pantry, Sprinkler System, Upgraded Countertops, Walk-in Closet(s), Wet/Dry Bar, Wood Floors, Chair Railings, Recessed Lighting, Double/Dual Staircase, Soaking Tub, Stall Shower
Hot Water Natural Gas
Heating Forced Air
Cooling Ceiling Fan(s), Central A/C
Flooring Carpet, Ceramic Tile, Hardwood
Fireplaces Number 1
Fireplaces Type Fireplace - Glass Doors, Gas/Propane
Equipment Dryer, Washer, Dishwasher, Disposal, Cooktop, Humidifier, Refrigerator, Icemaker, Oven - Wall, Oven - Double, Water Heater
Fireplace Y
Window Features Bay/Bow
Appliance Dryer, Washer, Dishwasher, Disposal, Cooktop, Humidifier, Refrigerator, Icemaker, Oven - Wall, Oven - Double, Water Heater
Heat Source Natural Gas
Laundry Main Floor
Exterior
Exterior Feature Deck(s), Porch(es)
Parking Features Garage - Front Entry, Garage Door Opener, Inside Access
Garage Spaces 2.0
Amenities Available Bike Trail, Common Grounds, Pool - Outdoor, Recreational Center, Jog/Walk Path
Water Access N
Roof Type Asphalt
Accessibility None
Porch Deck(s), Porch(es)
Attached Garage 2
Total Parking Spaces 2
Garage Y
Building
Story 3+
Sewer Public Sewer
Water Public
Architectural Style Colonial
Level or Stories 3+
Additional Building Above Grade, Below Grade
Structure Type 2 Story Ceilings
New Construction N
Schools
Elementary Schools Ashburn
Middle Schools Farmwell Station
High Schools Broad Run
School District Loudoun County Public Schools
Others
HOA Fee Include Management,Pool(s),Snow Removal,Trash
Senior Community No
Tax ID 057261606000
Ownership Fee Simple
SqFt Source Assessor
Security Features Security System
Special Listing Condition Standard
Read Less
Want to know what your home might be worth? Contact us for a FREE valuation!

Our team is ready to help you sell your home for the highest possible price ASAP

Bought with Satagopan Rajagopalan • Pacific Realty





