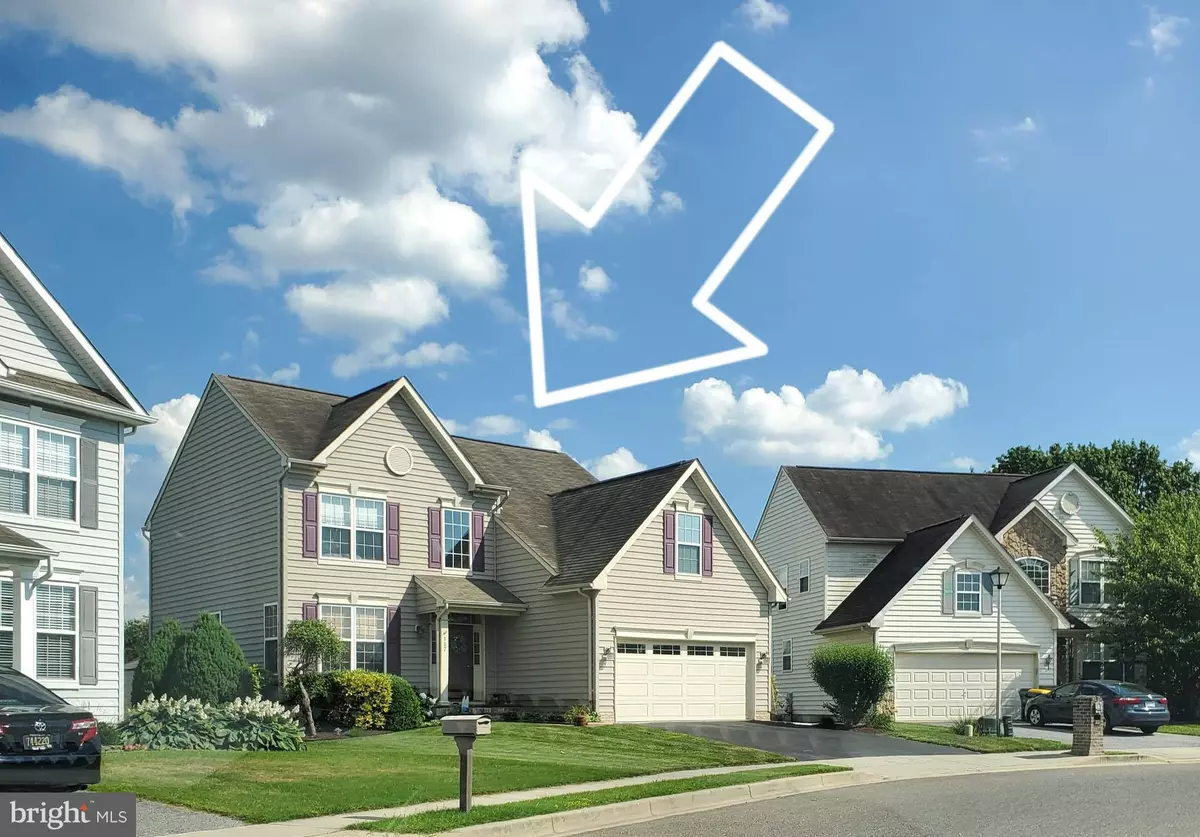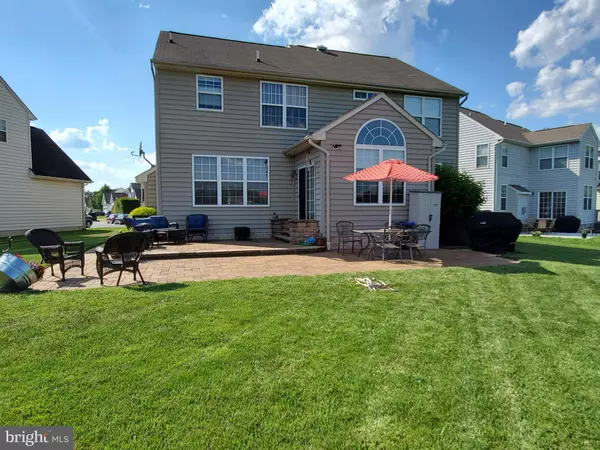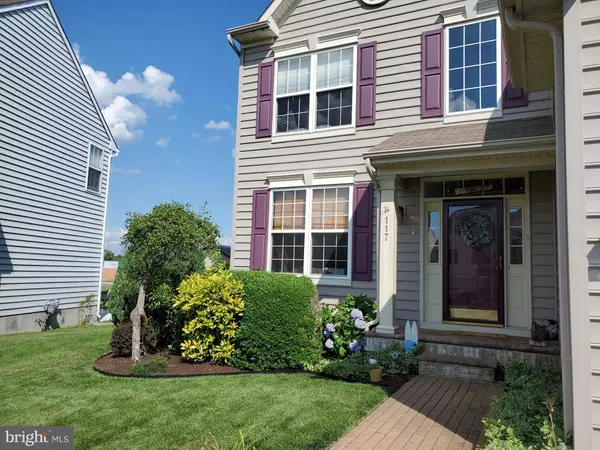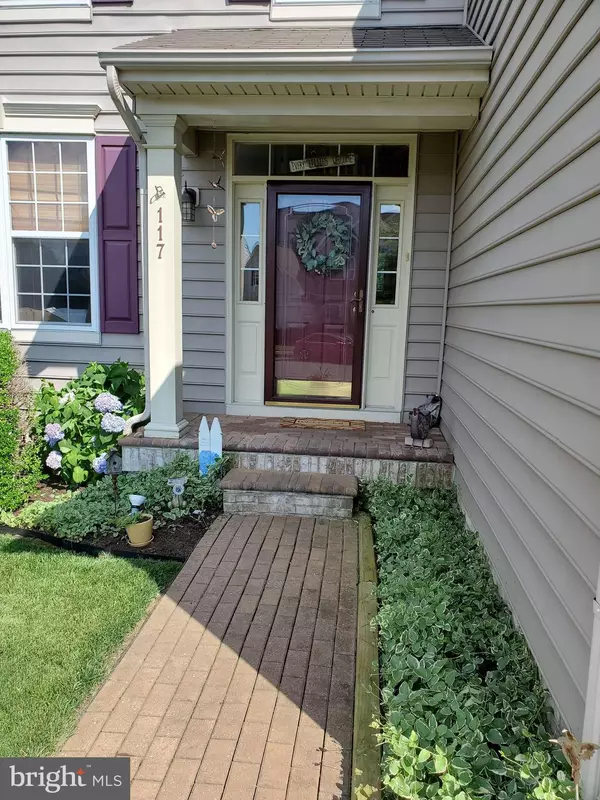$330,000
$328,500
0.5%For more information regarding the value of a property, please contact us for a free consultation.
117 GREENS BRANCH LN Smyrna, DE 19977
4 Beds
3 Baths
2,717 SqFt
Key Details
Sold Price $330,000
Property Type Single Family Home
Sub Type Detached
Listing Status Sold
Purchase Type For Sale
Square Footage 2,717 sqft
Price per Sqft $121
Subdivision School House Village
MLS Listing ID DEKT239826
Sold Date 09/18/20
Style Contemporary
Bedrooms 4
Full Baths 2
Half Baths 1
HOA Fees $22/ann
HOA Y/N Y
Abv Grd Liv Area 2,717
Originating Board BRIGHT
Year Built 2005
Annual Tax Amount $1,724
Tax Year 2020
Lot Size 9,147 Sqft
Acres 0.21
Property Description
This home has been lovingly maintained and cared for by the current owners. There have been updates to the kitchen flooring and the hardwood floors on the first floor run all the way up the stairway and into the second floor hall. The wood stairway and railing is a gorgeous upgrade and is a showpiece of this homes main entry. There is a formal Livingroom and a family room on the first level, the family room is adorned with a beautiful gas fireplace for those chilly winter evenings. There is plenty of room for a large table in the bright eat in kitchen with large windows for a lot of natural light. The kitchen has upgraded 42 inch cabinets for extra storage. Crown molding has already been added on the first level along with chair rail in the diningroom. There is a formal diningroom for larger meals. The second floor has nice sized bedrooms and the Master has a Very generously sized Closet! The Master bed and bath have vaulted ceilings adding to the spacious feeling of the Master suite. For those beautiful summer days there is also a very well designed paver patio and lovely landscaping surrounding the home. The back yard backs up to open space and is in walking distance to the primary school. The large basement has 9 foot ceilings and could be finished in the future for lots of extra space. The current owners added hardwired security lights and a generator transfer switch for your future generator upgrade. This home is ready for you to move right in and make it your own. The sellers will provide the buyer with a one year home warranty as well! This one won't last and a quick settlement will be considered!! No sign at the property.
Location
State DE
County Kent
Area Smyrna (30801)
Zoning R3
Rooms
Basement Unfinished, Sump Pump, Full, Drainage System
Main Level Bedrooms 4
Interior
Interior Features Kitchen - Eat-In, Formal/Separate Dining Room, Primary Bath(s), Recessed Lighting, Walk-in Closet(s)
Hot Water Electric
Heating Forced Air
Cooling Central A/C
Flooring Hardwood, Partially Carpeted, Vinyl
Fireplaces Number 1
Fireplaces Type Gas/Propane
Equipment Dishwasher, Disposal, Dryer - Electric, Microwave, Stove, Washer
Fireplace Y
Appliance Dishwasher, Disposal, Dryer - Electric, Microwave, Stove, Washer
Heat Source Natural Gas
Laundry Main Floor
Exterior
Parking Features Garage - Front Entry, Garage Door Opener
Garage Spaces 4.0
Water Access N
Roof Type Architectural Shingle
Accessibility None
Attached Garage 2
Total Parking Spaces 4
Garage Y
Building
Story 2
Sewer Public Sewer
Water Public
Architectural Style Contemporary
Level or Stories 2
Additional Building Above Grade, Below Grade
New Construction N
Schools
School District Smyrna
Others
Pets Allowed Y
Senior Community No
Tax ID DC-17-00916-03-0500-000
Ownership Fee Simple
SqFt Source Estimated
Acceptable Financing FHA, Conventional, VA, Cash
Horse Property N
Listing Terms FHA, Conventional, VA, Cash
Financing FHA,Conventional,VA,Cash
Special Listing Condition Standard
Pets Allowed Number Limit
Read Less
Want to know what your home might be worth? Contact us for a FREE valuation!

Our team is ready to help you sell your home for the highest possible price ASAP

Bought with Tremaine T Johnson Jr. • Keller Williams Realty Wilmington





