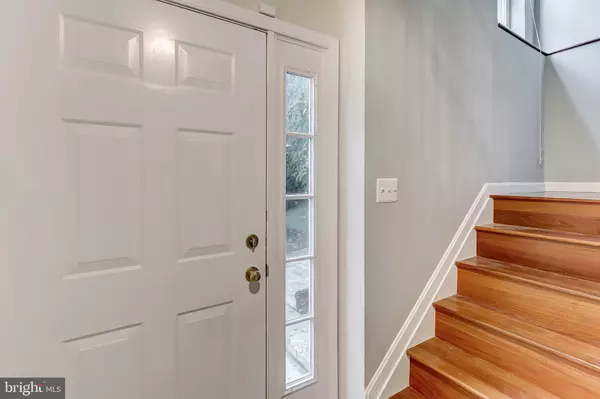$410,000
$399,900
2.5%For more information regarding the value of a property, please contact us for a free consultation.
611 BAYSTONE CT Annapolis, MD 21409
3 Beds
3 Baths
2,064 SqFt
Key Details
Sold Price $410,000
Property Type Condo
Sub Type Condo/Co-op
Listing Status Sold
Purchase Type For Sale
Square Footage 2,064 sqft
Price per Sqft $198
Subdivision College Parkway Place
MLS Listing ID MDAA445238
Sold Date 10/16/20
Style Contemporary
Bedrooms 3
Full Baths 2
Half Baths 1
Condo Fees $115/mo
HOA Y/N N
Abv Grd Liv Area 2,064
Originating Board BRIGHT
Year Built 2001
Annual Tax Amount $3,805
Tax Year 2019
Property Description
Great end unit with 2 car garage. New gourmet kitchen with large island, separate large pantry, granite counters and stainless appliances - a chefs dream! Kitchen opens to dining area and large living room with tons of natural light. Upper level has 3 spacious bedrooms and 2 full bathrooms. Master suite has spa bath and brand new custom walk-in closet! Walk-in level has large family room/den that accesses 2 Car Garage. This house is also equipped with a built-in generator that will allow your electricity to run for 3 days and a back up system for that as well! Gorgeous paved rear fenced patio and large deck off main living level are a great place to BBQ or entertain, and is built to be a low maintenance yard. This house is sure to impress! The Association mows the front lawn, so there is very little work to maintain this great home! Easy access to College Pkwy, Rt 50, & Rt 2 makes for easy commute and shopping convenience. Broadneck School District.
Location
State MD
County Anne Arundel
Zoning R15
Rooms
Other Rooms Living Room, Dining Room, Kitchen, Family Room
Interior
Interior Features Floor Plan - Open
Hot Water Electric
Heating Forced Air
Cooling Central A/C, Ceiling Fan(s)
Equipment Built-In Microwave, Refrigerator, Stove, Washer, Dryer, Water Heater, Dishwasher
Fireplace N
Appliance Built-In Microwave, Refrigerator, Stove, Washer, Dryer, Water Heater, Dishwasher
Heat Source Other
Laundry Upper Floor
Exterior
Parking Features Garage - Front Entry
Garage Spaces 4.0
Fence Privacy, Rear
Amenities Available Tot Lots/Playground
Water Access N
Accessibility None
Attached Garage 2
Total Parking Spaces 4
Garage Y
Building
Lot Description Corner
Story 3
Sewer Public Sewer
Water Public
Architectural Style Contemporary
Level or Stories 3
Additional Building Above Grade, Below Grade
New Construction N
Schools
School District Anne Arundel County Public Schools
Others
HOA Fee Include Common Area Maintenance,Lawn Maintenance,Lawn Care Front,Snow Removal,Trash
Senior Community No
Tax ID 020319690211105
Ownership Condominium
Security Features Security System
Special Listing Condition Standard
Read Less
Want to know what your home might be worth? Contact us for a FREE valuation!

Our team is ready to help you sell your home for the highest possible price ASAP

Bought with Matthew A Burgan • RE/MAX One





