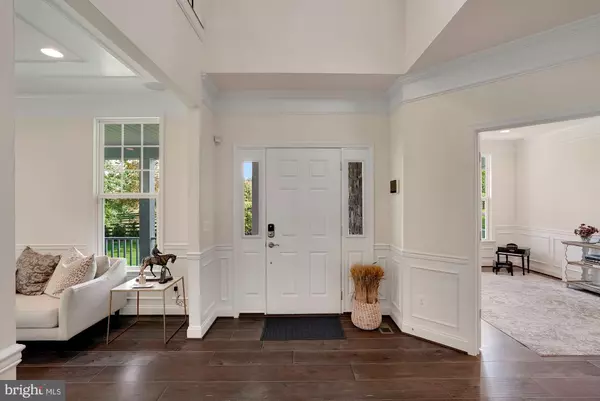$1,100,000
$1,100,000
For more information regarding the value of a property, please contact us for a free consultation.
21473 ROSEDOWN CT Middleburg, VA 20117
4 Beds
5 Baths
4,205 SqFt
Key Details
Sold Price $1,100,000
Property Type Single Family Home
Sub Type Detached
Listing Status Sold
Purchase Type For Sale
Square Footage 4,205 sqft
Price per Sqft $261
Subdivision Barber & Ross
MLS Listing ID VALO420260
Sold Date 11/10/20
Style Colonial
Bedrooms 4
Full Baths 4
Half Baths 1
HOA Y/N N
Abv Grd Liv Area 4,205
Originating Board BRIGHT
Year Built 2018
Annual Tax Amount $10,448
Tax Year 2020
Lot Size 5.580 Acres
Acres 5.58
Property Description
Stunning Van Metre home situated on over 5 acres. Completely customized featuring many upgrades from the builder. Light filled main level offers open floor plan living. Upgraded gourmet kitchen featuring Viking appliances including double oven (one that is convection), gas range, large custom center island, & built in bar area with wine cooler. The kitchen opens to the family room with an inviting wood burning stone fireplace. Additionally, the first floor boasts formal living and dining rooms, office, a mudroom with built ins, & upgraded molding package and light fixtures throughout. Upstairs you will find 4BR 4FB plus an additional bonus room/play room. Luxury master suite includes sitting area with gas fireplace, large walk in closet , & spa like master bathroom with slipper tub & custom shower. All additional 3 bedrooms upstairs are en suite. The home has built in a speaker system on main and upper levels. Full unfinished walk out basement with a rough in for additional bath. 3 car side load garage. Recently installed new landscaping. The lot is level and has a nice balance of lawn space and treed /wooded area. No HOA
Location
State VA
County Loudoun
Zoning 01
Rooms
Basement Full, Unfinished, Walkout Level
Interior
Interior Features Breakfast Area, Family Room Off Kitchen, Formal/Separate Dining Room, Kitchen - Island, Kitchen - Gourmet, Pantry, Recessed Lighting, Upgraded Countertops, Walk-in Closet(s), Wood Floors
Hot Water Bottled Gas
Heating Forced Air
Cooling Central A/C
Fireplaces Number 2
Fireplaces Type Stone
Equipment Stainless Steel Appliances
Fireplace Y
Appliance Stainless Steel Appliances
Heat Source Propane - Leased
Exterior
Parking Features Garage - Side Entry, Garage Door Opener
Garage Spaces 2.0
Water Access N
Accessibility None
Attached Garage 2
Total Parking Spaces 2
Garage Y
Building
Story 3
Sewer Septic = # of BR
Water Well
Architectural Style Colonial
Level or Stories 3
Additional Building Above Grade, Below Grade
New Construction N
Schools
School District Loudoun County Public Schools
Others
Senior Community No
Tax ID 533290250000
Ownership Fee Simple
SqFt Source Assessor
Special Listing Condition Standard
Read Less
Want to know what your home might be worth? Contact us for a FREE valuation!

Our team is ready to help you sell your home for the highest possible price ASAP

Bought with Kathryn K Harrell • Washington Fine Properties, LLC





