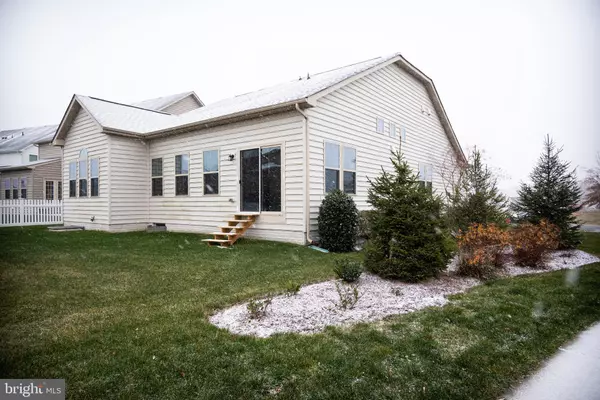$445,000
$439,900
1.2%For more information regarding the value of a property, please contact us for a free consultation.
1112 DARGON QUARRY LN Brunswick, MD 21716
3 Beds
3 Baths
2,179 SqFt
Key Details
Sold Price $445,000
Property Type Single Family Home
Sub Type Detached
Listing Status Sold
Purchase Type For Sale
Square Footage 2,179 sqft
Price per Sqft $204
Subdivision Brunswick Crossing
MLS Listing ID MDFR275196
Sold Date 01/22/21
Style Ranch/Rambler,Loft,Loft with Bedrooms,Colonial
Bedrooms 3
Full Baths 3
HOA Fees $100/mo
HOA Y/N Y
Abv Grd Liv Area 1,879
Originating Board BRIGHT
Year Built 2016
Annual Tax Amount $5,829
Tax Year 2020
Lot Size 7,991 Sqft
Acres 0.18
Property Description
Gorgeous Main Level Living at its best with loft and finished Lower Level Rec Room. Loaded with Features and Upgrades! Prepare to be impressed! Move in ready with gourmet kitchen, stainless steel appliances, granite countertops, center island and white cabinets. Spacious owners retreat with sitting room, walk in closets and spa like bath. All full baths are appointed with maple cabinets, granite countertops and up grade tile with listello border. Hardwood floors on main level in foyer, hallway, kitchen, dining area and living area. Located within minutes of downtown Frederick and MARC train, this award winning master planned community offers resort style amenities such as tennis courts, swimming pool, fitness center, jogging/walking paths, tot lots and community center.
Location
State MD
County Frederick
Zoning R
Rooms
Basement Connecting Stairway, Partially Finished, Rough Bath Plumb, Daylight, Partial
Main Level Bedrooms 2
Interior
Interior Features Combination Kitchen/Dining, Crown Moldings, Entry Level Bedroom, Family Room Off Kitchen, Floor Plan - Open, Kitchen - Island, Kitchen - Gourmet, Pantry, Recessed Lighting, Upgraded Countertops, Walk-in Closet(s), Wood Floors
Hot Water Natural Gas
Cooling Central A/C
Flooring Ceramic Tile, Hardwood, Carpet
Equipment Built-In Microwave, Dishwasher, Dryer, Oven/Range - Gas, Stainless Steel Appliances, Washer, Water Heater - Tankless, Refrigerator
Fireplace N
Window Features Screens
Appliance Built-In Microwave, Dishwasher, Dryer, Oven/Range - Gas, Stainless Steel Appliances, Washer, Water Heater - Tankless, Refrigerator
Heat Source Natural Gas
Laundry Main Floor
Exterior
Parking Features Garage - Front Entry
Garage Spaces 2.0
Utilities Available Cable TV Available
Amenities Available Bike Trail, Club House, Common Grounds, Exercise Room, Game Room, Jog/Walk Path, Pool - Outdoor, Soccer Field, Swimming Pool, Tennis Courts, Tot Lots/Playground
Water Access N
Roof Type Architectural Shingle
Accessibility None
Attached Garage 2
Total Parking Spaces 2
Garage Y
Building
Lot Description Level
Story 3
Sewer Public Septic, Public Sewer
Water Public
Architectural Style Ranch/Rambler, Loft, Loft with Bedrooms, Colonial
Level or Stories 3
Additional Building Above Grade, Below Grade
Structure Type 2 Story Ceilings,Cathedral Ceilings,Tray Ceilings,Vaulted Ceilings
New Construction N
Schools
School District Frederick County Public Schools
Others
HOA Fee Include Common Area Maintenance,Pool(s),Recreation Facility
Senior Community No
Tax ID 1125591959
Ownership Fee Simple
SqFt Source Assessor
Special Listing Condition Standard
Read Less
Want to know what your home might be worth? Contact us for a FREE valuation!

Our team is ready to help you sell your home for the highest possible price ASAP

Bought with John M Campbell • RE/MAX Results





