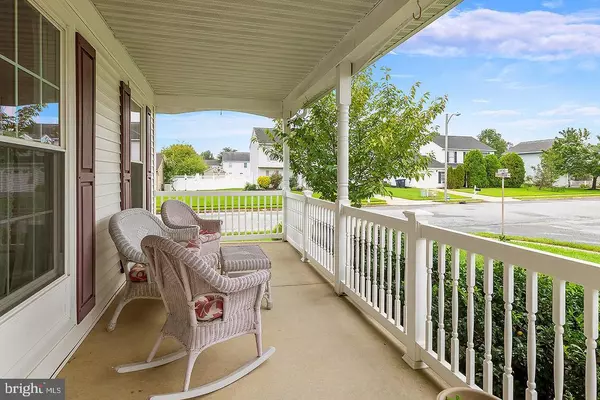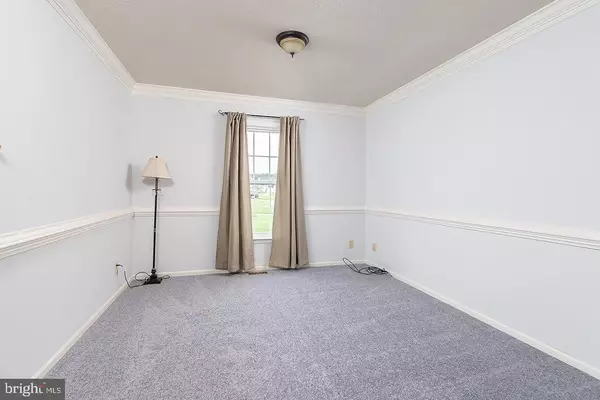$285,000
$265,000
7.5%For more information regarding the value of a property, please contact us for a free consultation.
212 LOMOND RD Williamstown, NJ 08094
3 Beds
3 Baths
1,828 SqFt
Key Details
Sold Price $285,000
Property Type Single Family Home
Sub Type Detached
Listing Status Sold
Purchase Type For Sale
Square Footage 1,828 sqft
Price per Sqft $155
Subdivision Scotland Run
MLS Listing ID NJGL264854
Sold Date 12/04/20
Style Colonial
Bedrooms 3
Full Baths 2
Half Baths 1
HOA Y/N N
Abv Grd Liv Area 1,828
Originating Board BRIGHT
Year Built 1988
Annual Tax Amount $7,943
Tax Year 2020
Lot Dimensions 75.00 x 134.00
Property Description
**Offer accepted, no further showings. Open house cancelled** Stop what you're doing and check out this immaculate home in one of Monroe Township's best subdivisions. Scotland Run is a beautiful development of, affordable, well kept homes. Residents describe the neighborhood as a pleasant place to live, with great tri-state accessibility, and a school district that they're proud of. If you've been shopping for a home in 2020 you know the competition is fierce and only aggressive buyers are buying homes. As you pull up to 212 Lomond Rd, you'll notice the little details haven't been ignored. Mature landscaping and a crisp, finished, exterior condition make a wonderful first impression. This home presents beautifully and you'll immediately recognize the great opportunity in front of you to make this home yours. Entering through the front door places you in the foyer. From here you'll have access to the second floor staircase and the formal sitting room. The latter has been upgraded with fresh carpet and new paint. Moving through the sitting room places you in a room that could be the formal dining room, but was used as a family room by the current owner. Either use would work and this upgraded space is ready to go. Next up is the upgraded kitchen. You'll enjoy this tastefully upgraded room because it will be the heart of your home and you'll enjoy every moment spent here. Recent improvements include granite counters, tile backsplash, stainless steel appliances, gas stove top, wood cabinets, built in trash drawer, wall oven, recessed lights, bar seating and much more. Connected with the kitchen is a large room which the current owner used as a formal dining room. This continued use can work but this attractive space could be used as a family room. Off of this space are french doors leading to a lovely covered back deck. Enjoy morning sun and PM shade in this private and desirable space. Back inside and off of the dining room is access to the laundry area which connects to the attached garage. The benefit of this configuration is you can efficiently ensure dirt stays outside and doesn't make it's way to the interior living areas. The attached 1-car garage features an interior "bump-in" which measures approximately 12x7. Use this space for additional storage, a workshop/craft area, small home gym, or any use that fits you. Back inside, a tastefully updated powder room rounds out the remaining first floor living spaces. Upstairs you'll find 2 full bathrooms and 3 separate bedrooms. First is the "hall bathroom" which was recently renovated and shows as well as any space in the home. New tile, a contemporary vanity, and modern styling allow this space to show its best. Both non-primary bedrooms are adequately sized, have new carpet, and are great fits for varying uses. The primary bedroom is impressively sized and benefits from recent upgrades, multiple closets, and an attached full bathroom. Not pictured is the full, unfinished, basement which is such a sought feature in this price range. It's a blank canvas for the best use based on your needs. In addition to offering a great neighborhood, corner lot, layout, and price, the home's major systems are all either recently replaced or functioning well without any known defects. For shoppers who feel helpless in a vicious market this home is a great opportunity to put the multiple offers and general anxiety of home shopping behind you while finally securing your place to call home. Your first step is scheduling an appointment to see what makes this home so special, we look forward to seeing you soon.
Location
State NJ
County Gloucester
Area Monroe Twp (20811)
Zoning RESIDENTIAL
Rooms
Other Rooms Living Room, Dining Room, Bedroom 2, Bedroom 3, Kitchen, Family Room, Basement, Bedroom 1, Primary Bathroom, Full Bath, Half Bath
Basement Full, Unfinished
Interior
Hot Water Natural Gas
Heating Forced Air
Cooling Central A/C
Heat Source Natural Gas
Exterior
Parking Features Additional Storage Area, Garage Door Opener, Inside Access
Garage Spaces 4.0
Water Access N
Accessibility None
Attached Garage 1
Total Parking Spaces 4
Garage Y
Building
Story 2
Sewer Public Sewer
Water Public
Architectural Style Colonial
Level or Stories 2
Additional Building Above Grade, Below Grade
New Construction N
Schools
High Schools Williamstown
School District Monroe Township Public Schools
Others
Senior Community No
Tax ID 11-13712-00012
Ownership Fee Simple
SqFt Source Assessor
Acceptable Financing Cash, Conventional, FHA, VA
Listing Terms Cash, Conventional, FHA, VA
Financing Cash,Conventional,FHA,VA
Special Listing Condition Standard
Read Less
Want to know what your home might be worth? Contact us for a FREE valuation!

Our team is ready to help you sell your home for the highest possible price ASAP

Bought with Joanna Papadaniil • BHHS Fox & Roach-Mullica Hill South





