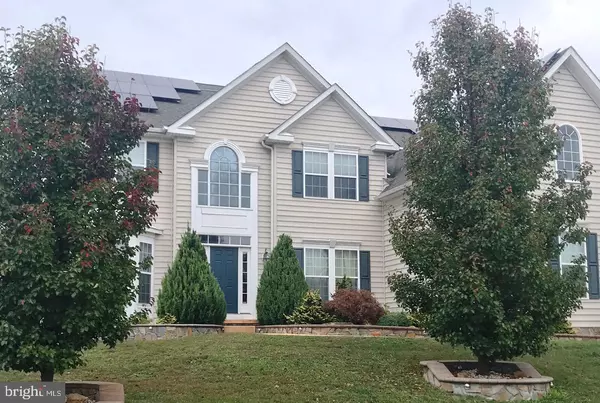$532,000
$549,000
3.1%For more information regarding the value of a property, please contact us for a free consultation.
527 AVIEMORE DR Townsend, DE 19734
6 Beds
5 Baths
5,930 SqFt
Key Details
Sold Price $532,000
Property Type Single Family Home
Sub Type Detached
Listing Status Sold
Purchase Type For Sale
Square Footage 5,930 sqft
Price per Sqft $89
Subdivision Odessa National
MLS Listing ID DENC492698
Sold Date 04/30/20
Style Colonial
Bedrooms 6
Full Baths 4
Half Baths 1
HOA Fees $100/qua
HOA Y/N Y
Abv Grd Liv Area 4,875
Originating Board BRIGHT
Year Built 2009
Annual Tax Amount $4,997
Tax Year 2019
Lot Size 0.440 Acres
Acres 0.44
Lot Dimensions 0.00 x 0.00
Property Description
Amazing home in Odessa National with views of pond and golf course. Come see this wonderful custom home that includes a finished basement and finished attic for a total of 5,930 square feet of finished space! You will love the large kitchen with its granite counters and hardwood floors that opens to the two story family room with fireplace and a custom hardwood and tile patterned floor. The basement has a fabulous bar with a stone wall waterfall, game room and theater room(theater room equipment & furnishings are excluded but can be purchased for additional price)! The fenced back yard has large decks , extensive hardscaping, patio and custom built in grill. You will enjoy the great views of waterfowl on the pond and golfing on the Odessa National Golf Course that wraps itself around this highly sought after development in the Appoquinimink School District. Call today to schedule your private tour.
Location
State DE
County New Castle
Area South Of The Canal (30907)
Zoning S
Rooms
Other Rooms Primary Bedroom, Bedroom 1
Basement Full, Connecting Stairway, Daylight, Partial, Improved, Heated, Fully Finished, Interior Access, Outside Entrance, Poured Concrete, Shelving, Sump Pump, Walkout Stairs, Other
Main Level Bedrooms 1
Interior
Interior Features Breakfast Area, Bar, Carpet, Ceiling Fan(s), Floor Plan - Open, Kitchen - Eat-In, Formal/Separate Dining Room, Kitchen - Gourmet, Recessed Lighting, Pantry, Walk-in Closet(s), Wet/Dry Bar, Window Treatments, Wood Floors, Other
Heating Forced Air, Zoned
Cooling Central A/C, Ceiling Fan(s), Programmable Thermostat, Zoned
Flooring Hardwood, Carpet, Ceramic Tile, Other
Fireplaces Number 1
Equipment Cooktop, Dishwasher, Exhaust Fan, Icemaker, Microwave, Refrigerator, Stainless Steel Appliances
Window Features Screens
Appliance Cooktop, Dishwasher, Exhaust Fan, Icemaker, Microwave, Refrigerator, Stainless Steel Appliances
Heat Source Electric, Natural Gas
Exterior
Parking Features Garage - Side Entry, Garage Door Opener, Inside Access, Oversized
Garage Spaces 3.0
Fence Rear
Amenities Available Community Center, Exercise Room, Golf Course Membership Available, Pool - Indoor
Water Access N
Accessibility None
Attached Garage 3
Total Parking Spaces 3
Garage Y
Building
Lot Description Landscaping, Level
Story 3+
Sewer Public Sewer
Water Public
Architectural Style Colonial
Level or Stories 3+
Additional Building Above Grade, Below Grade
Structure Type 9'+ Ceilings,2 Story Ceilings,Dry Wall,Tray Ceilings
New Construction N
Schools
School District Appoquinimink
Others
Senior Community No
Tax ID 14-008.33-014
Ownership Fee Simple
SqFt Source Estimated
Special Listing Condition Standard
Read Less
Want to know what your home might be worth? Contact us for a FREE valuation!

Our team is ready to help you sell your home for the highest possible price ASAP

Bought with Renee C Wolhar • Long & Foster Real Estate, Inc.





