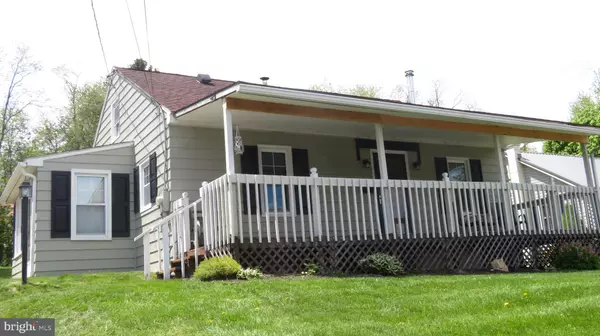$155,000
$158,900
2.5%For more information regarding the value of a property, please contact us for a free consultation.
427 N WALNUT ST Mount Holly Springs, PA 17065
3 Beds
1 Bath
1,136 SqFt
Key Details
Sold Price $155,000
Property Type Single Family Home
Sub Type Detached
Listing Status Sold
Purchase Type For Sale
Square Footage 1,136 sqft
Price per Sqft $136
Subdivision None Available
MLS Listing ID PACB123762
Sold Date 07/08/20
Style Cape Cod
Bedrooms 3
Full Baths 1
HOA Y/N N
Abv Grd Liv Area 1,136
Originating Board BRIGHT
Year Built 1955
Annual Tax Amount $2,689
Tax Year 2019
Lot Size 0.320 Acres
Acres 0.32
Property Description
Well maintained, extremely nice 3 bedroom Cape Code style home on the edge of town. Entries include Large front porch, and enclosed heat mudroom on the side. Kitchen updated with new laminate back splash. Beautiful ceramic tile bathroom. Wood stove in living room. Master bedroom on second floor. Lower level family room. There are woods to the rear of the home, giving a feel of privacy and seclusion. Large lot with storage shed. Partially finished basement. This home shows very well.
Location
State PA
County Cumberland
Area Mt Holly Springs Boro (14423)
Zoning R-1
Rooms
Other Rooms Living Room, Bedroom 2, Bedroom 3, Kitchen, Family Room, Bedroom 1, Mud Room
Basement Partially Finished
Main Level Bedrooms 2
Interior
Interior Features Wood Stove
Hot Water Electric
Heating Baseboard - Electric, Wood Burn Stove
Cooling Window Unit(s)
Equipment Refrigerator, Oven/Range - Electric
Furnishings No
Fireplace N
Appliance Refrigerator, Oven/Range - Electric
Heat Source Electric, Wood
Laundry Basement
Exterior
Utilities Available Cable TV Available, Water Available, Sewer Available
Water Access N
Roof Type Asphalt,Shingle
Accessibility 2+ Access Exits
Garage N
Building
Lot Description Backs to Trees, Rear Yard, Sloping
Story 1.5
Sewer Public Sewer
Water Public
Architectural Style Cape Cod
Level or Stories 1.5
Additional Building Above Grade, Below Grade
New Construction N
Schools
High Schools Carlisle Area
School District Carlisle Area
Others
Pets Allowed Y
Senior Community No
Tax ID 23-31-2189-011
Ownership Fee Simple
SqFt Source Assessor
Acceptable Financing Cash, Conventional, FHA
Listing Terms Cash, Conventional, FHA
Financing Cash,Conventional,FHA
Special Listing Condition Standard
Pets Allowed No Pet Restrictions
Read Less
Want to know what your home might be worth? Contact us for a FREE valuation!

Our team is ready to help you sell your home for the highest possible price ASAP

Bought with Marybeth McCoy • RE/MAX 1st Advantage





