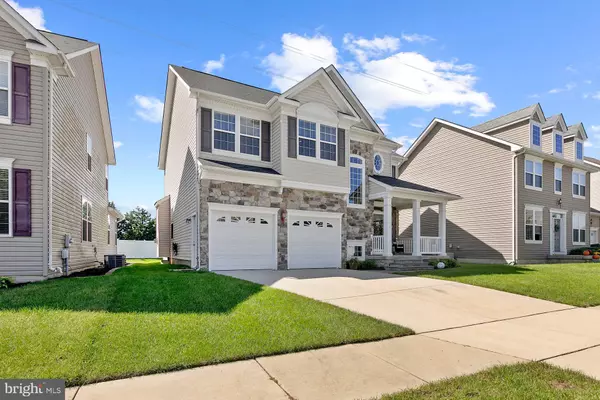$430,000
$419,900
2.4%For more information regarding the value of a property, please contact us for a free consultation.
91 THOROUGHBRED DR Prince Frederick, MD 20678
4 Beds
3 Baths
2,550 SqFt
Key Details
Sold Price $430,000
Property Type Single Family Home
Sub Type Detached
Listing Status Sold
Purchase Type For Sale
Square Footage 2,550 sqft
Price per Sqft $168
Subdivision Prince Frederick Crossing
MLS Listing ID MDCA178920
Sold Date 11/16/20
Style Colonial
Bedrooms 4
Full Baths 2
Half Baths 1
HOA Fees $65/mo
HOA Y/N Y
Abv Grd Liv Area 2,550
Originating Board BRIGHT
Year Built 2011
Annual Tax Amount $4,043
Tax Year 2020
Lot Size 6,054 Sqft
Acres 0.14
Property Description
Come home to this beautiful 3 level stone front colonial in sought after Prince Frederick Crossing!!! The moment you walk through the front door you will love how open and inviting the layout of this house feels. The large eat in kitchen opens up to the family room and offers granite counter tops, stainless steel appliances, a large island with a cooktop, wall oven, pantry, and tons of cabinet space. Invite your friends and family over to watch the game in your living room that has built in speakers, recessed lighting, upgraded stone accent wall, and a gas fireplace. After the game enjoy dinner outside on your maintenance free deck and stone patio. When it's time to relax and unwind, the master bedroom will do just that for you with its cathedral ceiling and ensuite bathroom with double vanities, a large soaking tub and separate shower. This house is filled with more upgrades such as a covered front porch, in ground sprinkler system, house intercom system, smart home ready, wood floors, 4 bedrooms on top level, bedroom level laundry room, an unfinished basement to make your own, 2 car garage, 9 foot ceilings, tons of windows to let in natural light, centrally located near shopping, entertainment and schools, and so much more. The care and love that the seller put into this house shows as soon as you pull into the driveway. If you want to see this incredible home in person, call me for a private showing today!
Location
State MD
County Calvert
Zoning TC
Rooms
Basement Connecting Stairway, Interior Access, Outside Entrance, Unfinished
Interior
Interior Features Combination Kitchen/Living, Breakfast Area, Intercom, Kitchen - Island, Walk-in Closet(s), Wood Floors
Hot Water Natural Gas
Heating Heat Pump(s)
Cooling Central A/C, Ceiling Fan(s)
Fireplaces Number 1
Fireplaces Type Stone
Fireplace Y
Heat Source Natural Gas
Laundry Upper Floor
Exterior
Exterior Feature Deck(s), Patio(s)
Parking Features Garage - Front Entry, Inside Access
Garage Spaces 6.0
Amenities Available Tot Lots/Playground
Water Access N
Accessibility None
Porch Deck(s), Patio(s)
Attached Garage 2
Total Parking Spaces 6
Garage Y
Building
Story 3
Sewer Community Septic Tank, Private Septic Tank
Water Public
Architectural Style Colonial
Level or Stories 3
Additional Building Above Grade, Below Grade
New Construction N
Schools
Elementary Schools Barstow
Middle Schools Calvert
High Schools Calvert
School District Calvert County Public Schools
Others
HOA Fee Include Common Area Maintenance
Senior Community No
Tax ID 0502133016
Ownership Fee Simple
SqFt Source Assessor
Security Features Security System
Acceptable Financing Cash, Conventional, FHA, USDA, VA
Listing Terms Cash, Conventional, FHA, USDA, VA
Financing Cash,Conventional,FHA,USDA,VA
Special Listing Condition Standard
Read Less
Want to know what your home might be worth? Contact us for a FREE valuation!

Our team is ready to help you sell your home for the highest possible price ASAP

Bought with Mark L Posey • Greenmark Real Estate





