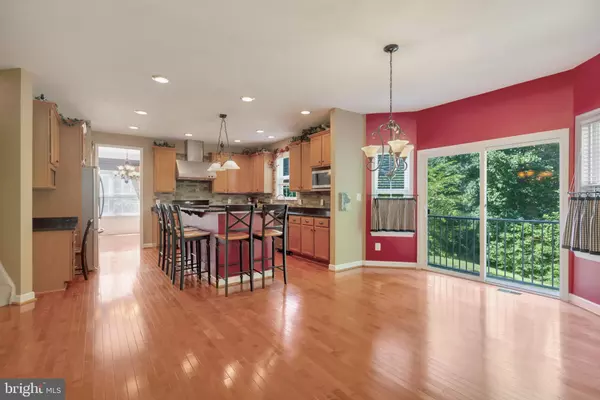$625,000
$624,900
For more information regarding the value of a property, please contact us for a free consultation.
3605 SAMANTHAS WAY Huntingtown, MD 20639
5 Beds
4 Baths
4,501 SqFt
Key Details
Sold Price $625,000
Property Type Single Family Home
Sub Type Detached
Listing Status Sold
Purchase Type For Sale
Square Footage 4,501 sqft
Price per Sqft $138
Subdivision Plum Point Woods
MLS Listing ID MDCA177780
Sold Date 09/23/20
Style Colonial
Bedrooms 5
Full Baths 3
Half Baths 1
HOA Y/N N
Abv Grd Liv Area 3,421
Originating Board BRIGHT
Year Built 2004
Annual Tax Amount $5,727
Tax Year 2019
Lot Size 1.190 Acres
Acres 1.19
Property Description
This elegant home is located in a quiet cul-de-sac in Huntingtown, MD, and is ready for new owners in every way! Featuring a finished basement, extensive hardscape that includes a patio with a large sized swimming pool, leaving nothing left for a buyer to do but move in, relax and swim!! The home boasts an expansive family room and open access to the kitchen that boasts beautiful cabinetry, an island with seating available, stainless steel appliances and granite counter tops. Formal living room and dining rooms embrace the lovely foyer. The finished basement offers a second family room area and game room area, a 5th bedroom, a full bathroom and plenty of room for storage. Upstairs you will find three large size secondary bedrooms, plenty of closet space and a nice size hall bathroom. The Master Suite is amazing! Double walk-in closets, an enormous sitting area, a master bath with double sinks, a corner soaking tub and separate shower. Meticulously maintained, Wood flooring, will put this stunning home at the top of your list. Don't wait Schedule an appointment today! Other exciting community features include the great schools, convenient commuting location, nearby Patuxent Natural Resources Area, parks, fishing piers, hiking, equestrian facilities, a public pool, kayak launches and more!
Location
State MD
County Calvert
Zoning RUR
Direction Northeast
Rooms
Basement Heated, Improved
Main Level Bedrooms 5
Interior
Interior Features Attic, Breakfast Area, Carpet, Ceiling Fan(s), Crown Moldings, Double/Dual Staircase, Family Room Off Kitchen, Floor Plan - Open, Formal/Separate Dining Room, Kitchen - Island, Primary Bath(s), Recessed Lighting, Soaking Tub, Upgraded Countertops, Walk-in Closet(s), Wood Floors
Hot Water Electric
Heating Heat Pump(s)
Cooling Ceiling Fan(s), Central A/C
Fireplaces Number 1
Fireplaces Type Equipment
Equipment Dishwasher, Dryer - Electric, Dryer - Front Loading, Exhaust Fan, Extra Refrigerator/Freezer, Icemaker, Microwave, Oven/Range - Gas, Refrigerator, Stainless Steel Appliances, Six Burner Stove, Washer - Front Loading, Water Heater
Furnishings No
Fireplace Y
Window Features Screens,Sliding
Appliance Dishwasher, Dryer - Electric, Dryer - Front Loading, Exhaust Fan, Extra Refrigerator/Freezer, Icemaker, Microwave, Oven/Range - Gas, Refrigerator, Stainless Steel Appliances, Six Burner Stove, Washer - Front Loading, Water Heater
Heat Source Electric
Laundry Main Floor
Exterior
Exterior Feature Patio(s)
Parking Features Garage - Side Entry, Garage Door Opener, Inside Access
Garage Spaces 5.0
Pool In Ground
Utilities Available Cable TV Available, Electric Available
Water Access N
View Trees/Woods
Roof Type Architectural Shingle
Street Surface Black Top
Accessibility None
Porch Patio(s)
Road Frontage Public
Attached Garage 2
Total Parking Spaces 5
Garage Y
Building
Story 3
Sewer On Site Septic
Water Well
Architectural Style Colonial
Level or Stories 3
Additional Building Above Grade, Below Grade
New Construction N
Schools
Elementary Schools Plum Point
Middle Schools Plum Point
High Schools Huntingtown
School District Calvert County Public Schools
Others
Pets Allowed Y
Senior Community No
Tax ID 0502088304
Ownership Fee Simple
SqFt Source Assessor
Acceptable Financing Cash, Conventional, FHA, USDA, VA
Horse Property N
Listing Terms Cash, Conventional, FHA, USDA, VA
Financing Cash,Conventional,FHA,USDA,VA
Special Listing Condition Standard
Pets Allowed No Pet Restrictions
Read Less
Want to know what your home might be worth? Contact us for a FREE valuation!

Our team is ready to help you sell your home for the highest possible price ASAP

Bought with Viktoria E Ringhausen • RE/MAX One





