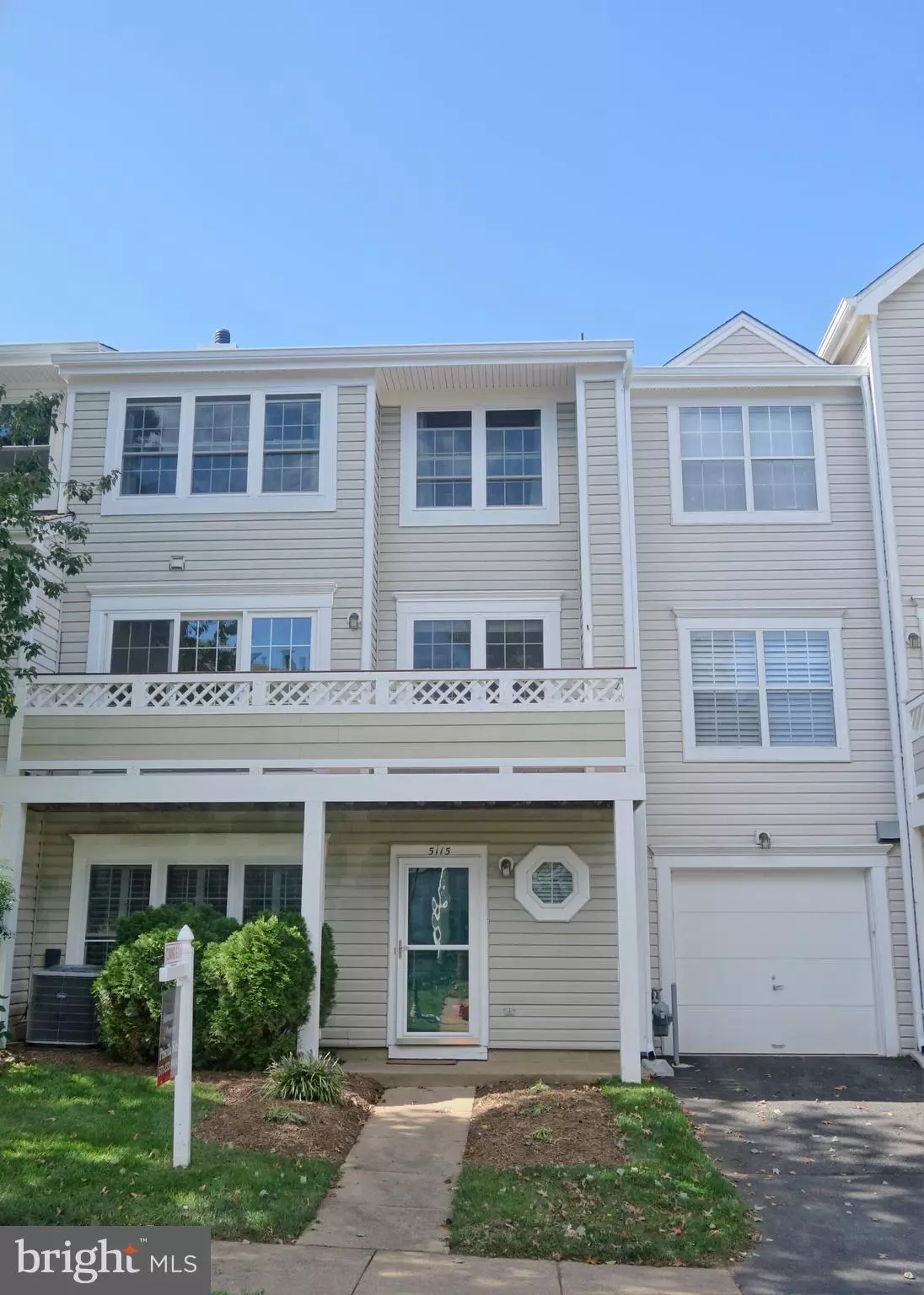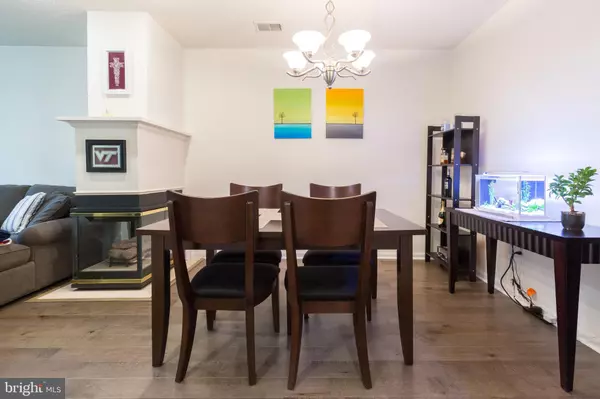$366,500
$359,900
1.8%For more information regarding the value of a property, please contact us for a free consultation.
5115 CASTLE HARBOR WAY #90 Centreville, VA 20120
3 Beds
3 Baths
1,782 SqFt
Key Details
Sold Price $366,500
Property Type Condo
Sub Type Condo/Co-op
Listing Status Sold
Purchase Type For Sale
Square Footage 1,782 sqft
Price per Sqft $205
Subdivision Lifestyle At Sully Station
MLS Listing ID VAFX1156360
Sold Date 11/06/20
Style Colonial
Bedrooms 3
Full Baths 2
Half Baths 1
Condo Fees $334/mo
HOA Fees $76/mo
HOA Y/N Y
Abv Grd Liv Area 1,782
Originating Board BRIGHT
Year Built 1993
Annual Tax Amount $3,806
Tax Year 2020
Property Description
Please follow Covid-19 protocol. Masks required, wear shoe covers or remove shoes and use hand sanitizer upon entering. Spacious one car garage condo! Stunning hardwood floors on main level, eat-in kit with stainless steel appliances, microwave vents to the outside. 3 sided fireplace connects the family and dining room. 2nd level w/ large master suite, walk-in closet, and spacious balcony. Upper level w/ two large bedrooms, vaulted ceilings, and full bath. Walking distance to shopping and grocery. 2017: AC replaced, windows replaced, balcony replaced 2018: master bathroom and hall bathroom renovated, washer/dryer replaced, dishwasher and microwave replaced 2020 (Sept/Oct): new roof, new carpet, fresh paint, new LG stainless steel refrigerator, soft close kitchen cabinets **Two visitor parking spaces
Location
State VA
County Fairfax
Zoning 303
Interior
Hot Water Natural Gas
Heating Heat Pump(s)
Cooling Central A/C
Fireplaces Number 1
Heat Source Natural Gas
Exterior
Parking Features Additional Storage Area, Garage - Side Entry, Garage Door Opener, Inside Access
Garage Spaces 1.0
Amenities Available Basketball Courts, Club House, Common Grounds, Pool - Outdoor, Tennis Courts, Tot Lots/Playground
Water Access N
Accessibility None
Attached Garage 1
Total Parking Spaces 1
Garage Y
Building
Story 3
Sewer Public Sewer
Water Public
Architectural Style Colonial
Level or Stories 3
Additional Building Above Grade, Below Grade
New Construction N
Schools
School District Fairfax County Public Schools
Others
HOA Fee Include Common Area Maintenance,Insurance,Parking Fee,Snow Removal,Trash,Management,Pool(s),Road Maintenance,Lawn Maintenance
Senior Community No
Tax ID 0443 11 0090
Ownership Condominium
Special Listing Condition Standard
Read Less
Want to know what your home might be worth? Contact us for a FREE valuation!

Our team is ready to help you sell your home for the highest possible price ASAP

Bought with Jin Lee Wickwire • Pearson Smith Realty, LLC





