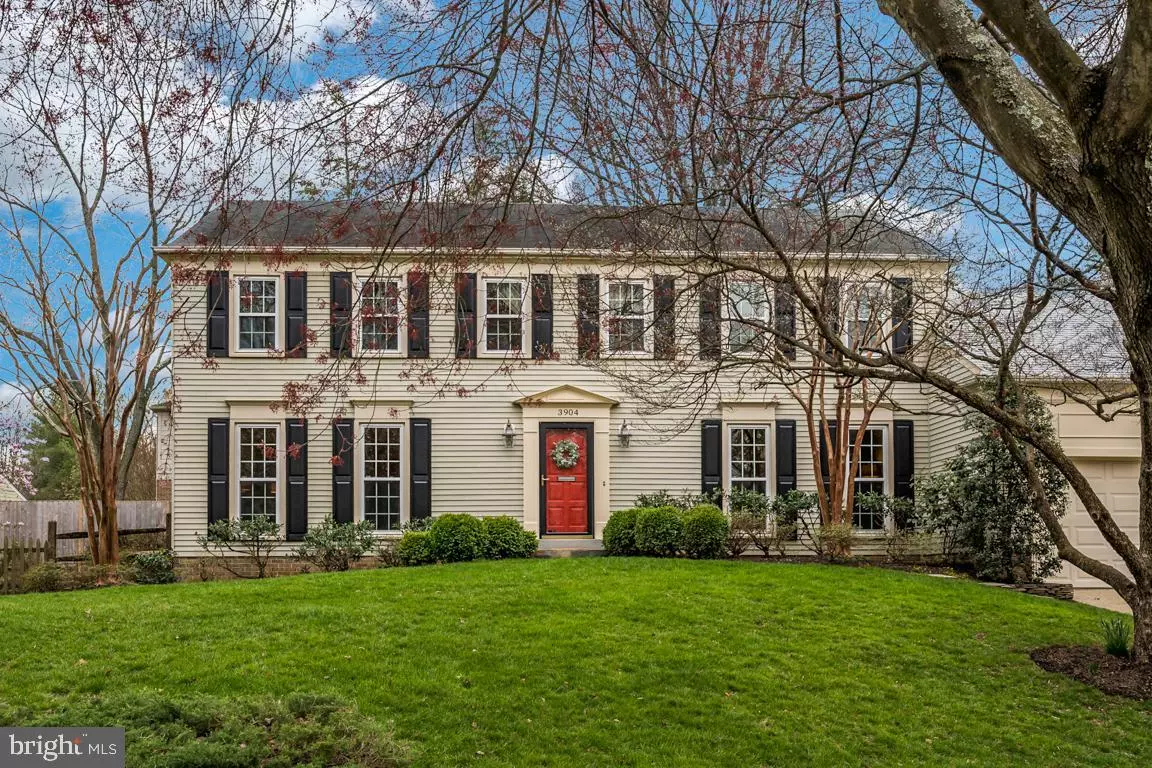$1,087,000
$1,098,500
1.0%For more information regarding the value of a property, please contact us for a free consultation.
3904 TERRY PL Alexandria, VA 22304
4 Beds
3 Baths
3,235 SqFt
Key Details
Sold Price $1,087,000
Property Type Single Family Home
Sub Type Detached
Listing Status Sold
Purchase Type For Sale
Square Footage 3,235 sqft
Price per Sqft $336
Subdivision Seminary Ridge
MLS Listing ID VAAX244414
Sold Date 05/11/20
Style Colonial
Bedrooms 4
Full Baths 2
Half Baths 1
HOA Y/N N
Abv Grd Liv Area 2,707
Originating Board BRIGHT
Year Built 1971
Annual Tax Amount $11,628
Tax Year 2019
Lot Size 10,073 Sqft
Acres 0.23
Property Description
Beautiful Seminary Ridge Colonial with all the benefits of living in a cul-de-sac setting. Spacious home with great options for hosting small or large gatherings. Bright rooms with floor to ceiling windows, hardwood floors, crown molding, and chair rail accents. Formal living and dining rooms. Casual family room with a wood-burning fireplace that opens to the kitchen and bar area. The bar features a unique tin tile backsplash. Bay window in the eat-in kitchen fills the space with tons of natural light and helps showcase the granite counters, self-closing drawers, stainless appliances, large island with seating and double pantry. Off the kitchen are the mudroom/laundry and a two-car garage. Seminary Ridge is known for large master retreats and this home offers not only a grand setting but an expanded ensuite bath with double vanities, walk-in shower, and walk-in closet. Additional three bedrooms on the upper level share an updated hallway bath. All are graciously sized and have great closet storage. Fully finished lower level with high ceilings, plush carpeting and a lot of extra storage space. Outdoor, with patio and deck space with privacy fence. Located close to local schools, interstate access, Old Town, Shirlington, Bradlee Shopping Center and more! Check out the video tour for this amazing home - https://youtu.be/J_pydrCiBUo
Location
State VA
County Alexandria City
Zoning R 8
Rooms
Other Rooms Living Room, Dining Room, Primary Bedroom, Bedroom 2, Bedroom 3, Bedroom 4, Kitchen, Family Room, Foyer, Laundry, Recreation Room, Storage Room
Basement Connecting Stairway, Fully Finished, Heated, Improved, Partial, Windows, Daylight, Partial
Interior
Interior Features Crown Moldings, Chair Railings, Primary Bath(s), Walk-in Closet(s), Carpet, Wood Floors
Hot Water Natural Gas
Heating Forced Air
Cooling Central A/C
Flooring Ceramic Tile, Concrete, Wood, Stone, Carpet
Fireplaces Number 1
Fireplaces Type Mantel(s), Screen
Equipment Dishwasher, Disposal, Dryer, Exhaust Fan, Humidifier, Icemaker, Microwave, Oven - Single, Oven/Range - Gas, Range Hood, Refrigerator, Washer, Water Dispenser
Fireplace Y
Window Features Bay/Bow,Vinyl Clad,Double Pane,Screens
Appliance Dishwasher, Disposal, Dryer, Exhaust Fan, Humidifier, Icemaker, Microwave, Oven - Single, Oven/Range - Gas, Range Hood, Refrigerator, Washer, Water Dispenser
Heat Source Natural Gas
Laundry Main Floor
Exterior
Exterior Feature Deck(s)
Parking Features Garage Door Opener
Garage Spaces 2.0
Fence Partially, Rear
Water Access N
Roof Type Unknown
Accessibility None
Porch Deck(s)
Attached Garage 2
Total Parking Spaces 2
Garage Y
Building
Lot Description Cul-de-sac, Landscaping
Story 3+
Sewer Public Sewer
Water Public
Architectural Style Colonial
Level or Stories 3+
Additional Building Above Grade, Below Grade
Structure Type Dry Wall
New Construction N
Schools
Elementary Schools Douglas Macarthur
Middle Schools George Washington
High Schools Alexandria City
School District Alexandria City Public Schools
Others
Senior Community No
Tax ID 040.04-05-19
Ownership Fee Simple
SqFt Source Estimated
Special Listing Condition Standard
Read Less
Want to know what your home might be worth? Contact us for a FREE valuation!

Our team is ready to help you sell your home for the highest possible price ASAP

Bought with John A Mentis • Long & Foster Real Estate, Inc.





