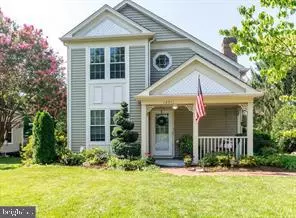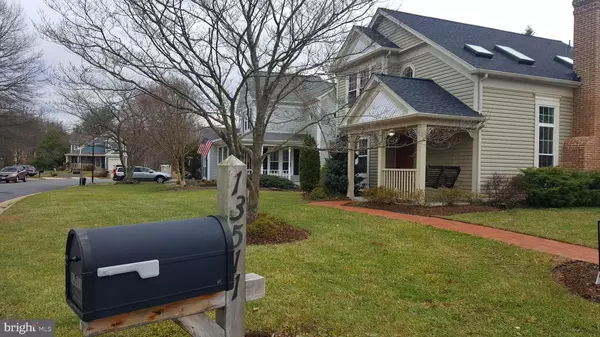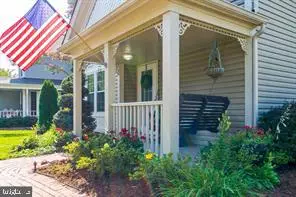$495,000
$494,000
0.2%For more information regarding the value of a property, please contact us for a free consultation.
13511 BRIGHTFIELD LN Herndon, VA 20171
3 Beds
2 Baths
1,306 SqFt
Key Details
Sold Price $495,000
Property Type Single Family Home
Sub Type Detached
Listing Status Sold
Purchase Type For Sale
Square Footage 1,306 sqft
Price per Sqft $379
Subdivision Franklin Farm
MLS Listing ID VAFX1105974
Sold Date 02/19/20
Style Colonial,Victorian
Bedrooms 3
Full Baths 2
HOA Fees $83/qua
HOA Y/N Y
Abv Grd Liv Area 1,306
Originating Board BRIGHT
Year Built 1984
Annual Tax Amount $5,212
Tax Year 2019
Lot Size 7,353 Sqft
Acres 0.17
Property Description
Charming 2-level Victorian in sought-after Franklin Farm. Upgraded and updated! Brick walk leads to the front porch with swing. Welcoming entrance through a new top-of-the-line Front Door. Well maintained! Hardwood floors and/or tile floors throughout, Granite kitchen with stainless steel appliances. Updated bathrooms. Relax on the Trex Deck while enjoying the privacy of the beautifully landscaped and fenced backyard. Attend award winning schools and enjoy community amenities including tennis courts, pools, basketball, trails, tot lots and more. Move-in ready. CONVENIENT LOCATION! Close to shops.
Location
State VA
County Fairfax
Zoning 302
Rooms
Other Rooms Living Room, Dining Room, Bedroom 2, Bedroom 3, Kitchen, Foyer, Bedroom 1, Bathroom 1, Bathroom 2
Main Level Bedrooms 1
Interior
Interior Features Combination Dining/Living, Dining Area, Kitchen - Table Space
Hot Water Electric
Heating Heat Pump(s)
Cooling Central A/C
Flooring Ceramic Tile, Hardwood
Fireplaces Number 1
Fireplaces Type Brick, Mantel(s), Wood
Equipment Dishwasher, Disposal, Dryer - Electric, Dual Flush Toilets, Exhaust Fan, Microwave, Oven/Range - Electric, Refrigerator, Stainless Steel Appliances, Washer
Fireplace Y
Window Features Double Hung,Insulated,Skylights
Appliance Dishwasher, Disposal, Dryer - Electric, Dual Flush Toilets, Exhaust Fan, Microwave, Oven/Range - Electric, Refrigerator, Stainless Steel Appliances, Washer
Heat Source Electric
Exterior
Exterior Feature Deck(s)
Fence Split Rail, Wire
Amenities Available Jog/Walk Path, Pool - Outdoor, Tennis Courts, Tot Lots/Playground, Basketball Courts
Water Access N
View Garden/Lawn, Trees/Woods
Roof Type Architectural Shingle
Accessibility None
Porch Deck(s)
Garage N
Building
Lot Description Cul-de-sac, No Thru Street, Additional Lot(s), Backs to Trees, Rear Yard
Story 2
Foundation Slab
Sewer Public Sewer
Water Public
Architectural Style Colonial, Victorian
Level or Stories 2
Additional Building Above Grade, Below Grade
New Construction N
Schools
Elementary Schools Oak Hill
Middle Schools Franklin
High Schools Chantilly
School District Fairfax County Public Schools
Others
HOA Fee Include Common Area Maintenance,Management,Reserve Funds,Other
Senior Community No
Tax ID 0351 04040031
Ownership Fee Simple
SqFt Source Assessor
Security Features Exterior Cameras
Horse Property N
Special Listing Condition Standard
Read Less
Want to know what your home might be worth? Contact us for a FREE valuation!

Our team is ready to help you sell your home for the highest possible price ASAP

Bought with Karen Herdt • Berkshire Hathaway HomeServices PenFed Realty





